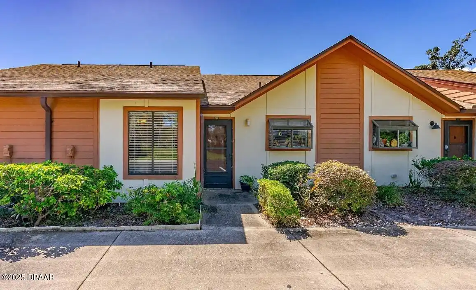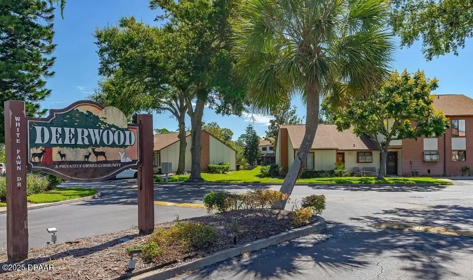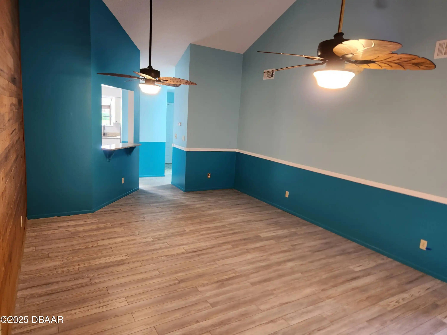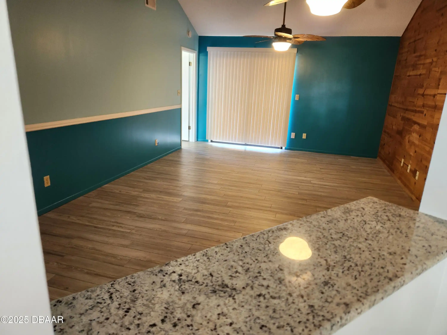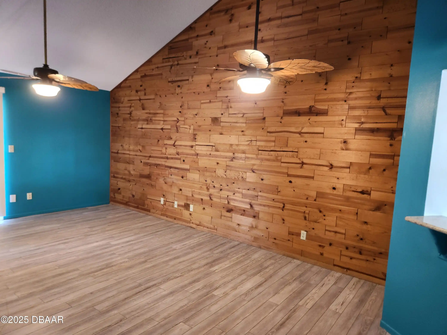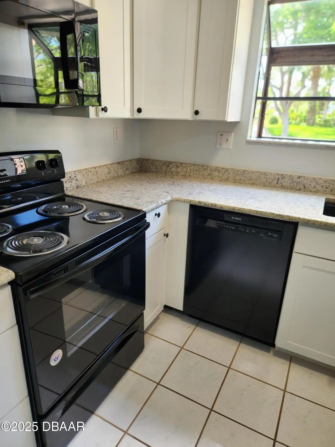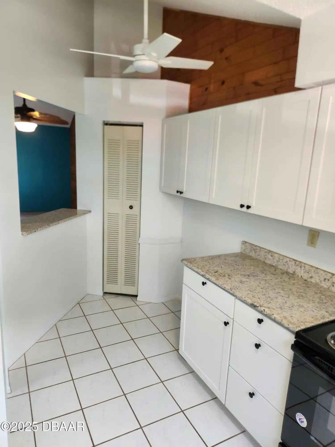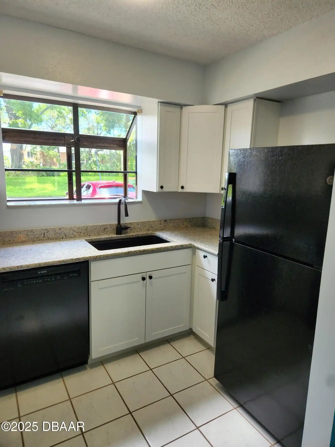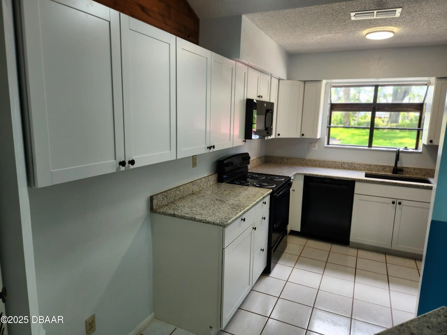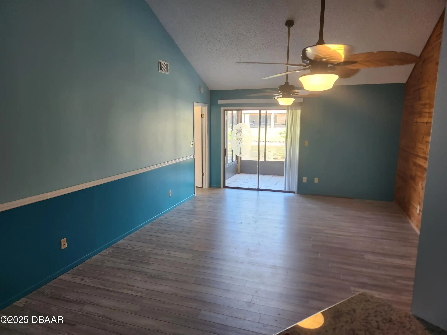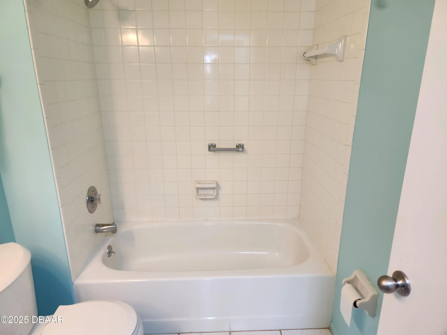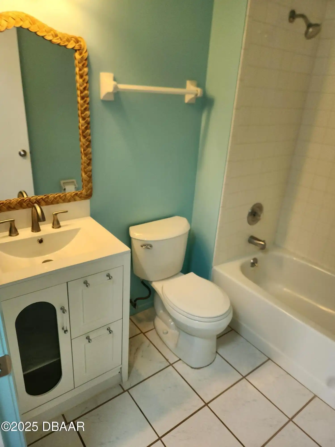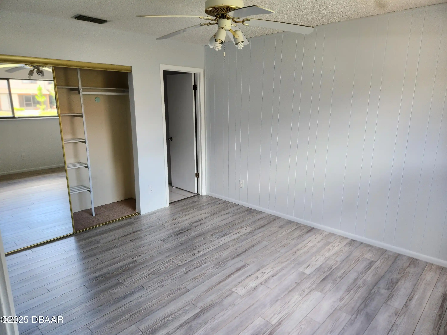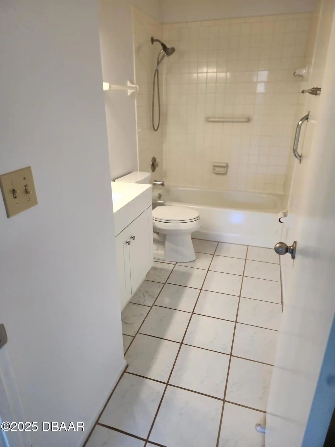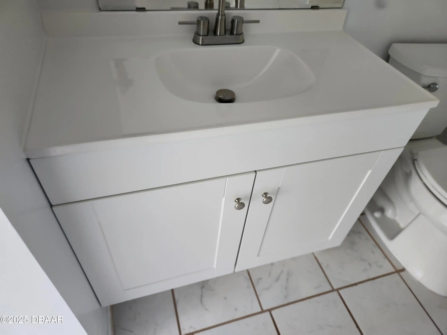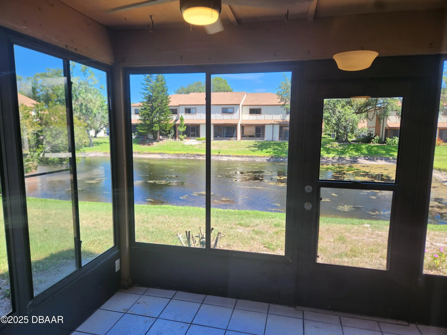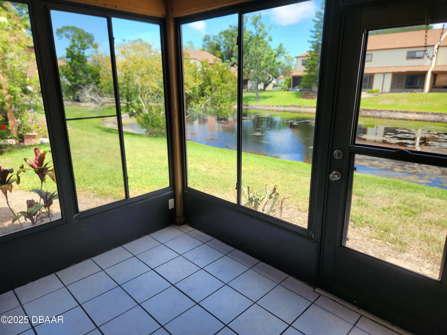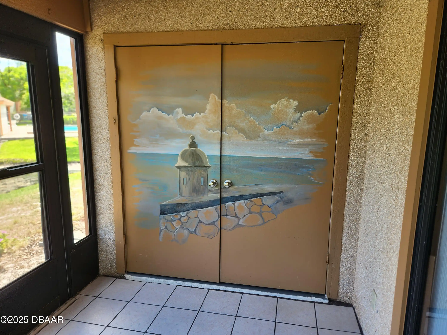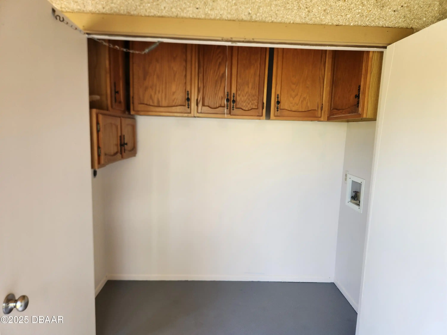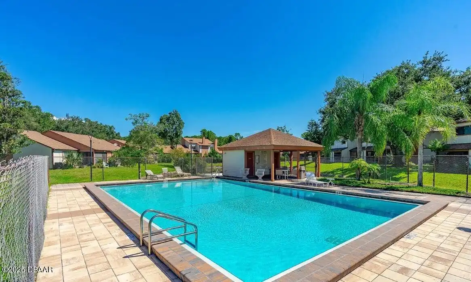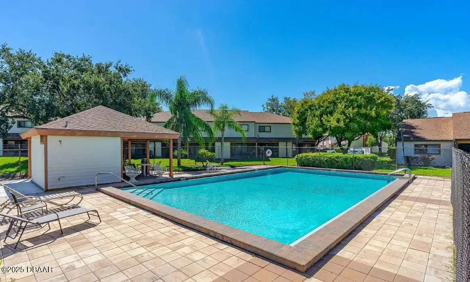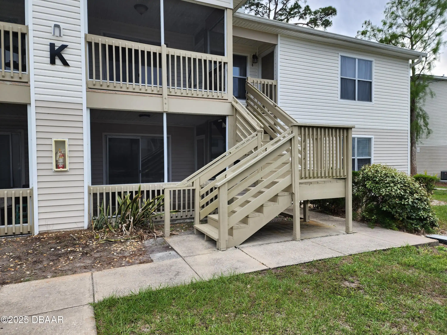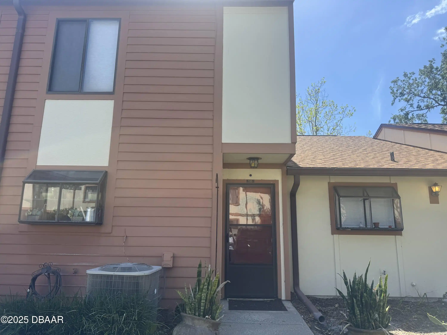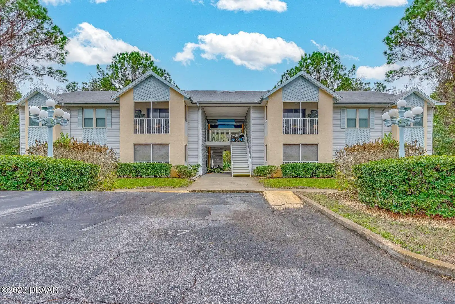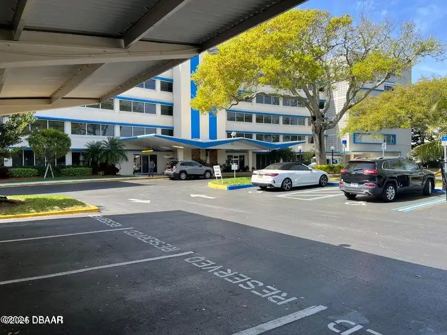YOUR DAYTONA BEACH REAL ESTATE EXPERT
CONTACT US: 386-405-4411

196 White Fawn Drive Unit: 1960, , FL
$1,750
($2/sqft)
List Status: Active
196 White Fawn Drive
, FL 32114
, FL 32114
2 beds
2 baths
970 living sqft
2 baths
970 living sqft
Top Features
- Frontage: Lake Front, Pond
- View: City
- Subdivision: Deerwood Condo
- Built in 1984
- Style: Ranch
- Condominium
Description
Discover this beautifully styled 2-bedroom 2-bathroom condo tucked within the serene Deerwood community of Daytona Beach. Step inside to find a spacious primary suite with an en-suite bath featuring a shower/tub combo offering a private retreat. The heart of the home is the charming kitchen complete with classic wooden cabinetry a pantry and all functional appliances. A raised bar overlooks the open living and dining area—perfect for casual meals or entertaining guests with ease. A custom pine accent wall adds a touch of rustic charm seamlessly blending the kitchen and living room while complementing the high ceilings for a warm inviting feel. The split floor plan includes a generous guest bedroom with its own private bathroom and full shower/tub combo providing ideal comfort for family and visitors. Step through the sliding glass doors to enjoy peaceful lake views from your screened-in porch complete with a laundry closet with washer/dryer hookups for added convenience.,Discover this beautifully styled 2-bedroom 2-bathroom condo tucked within the serene Deerwood community of Daytona Beach. Step inside to find a spacious primary suite with an en-suite bath featuring a shower/tub combo offering a private retreat. The heart of the home is the charming kitchen complete with classic wooden cabinetry a pantry and all functional appliances. A raised bar overlooks the open living and dining area—perfect for casual meals or entertaining guests with ease. A custom pine accent wall adds a touch of rustic charm seamlessly blending the kitchen and living room while complementing the high ceilings for a warm inviting feel. The split floor plan includes a generous guest bedroom with its own private bathroom and full shower/tub combo providing ideal comfort for family and visitors. Step through the sliding glass doors to enjoy peaceful lake views from your screened-in porch complete with a laundry closet with washer/dryer hookups for added convenience. Additional i
Property Details
Property Photos





















MLS #1214946 Listing courtesy of Sisi Real Estate & Management provided by Daytona Beach Area Association Of REALTORS.
Similar Listings
All listing information is deemed reliable but not guaranteed and should be independently verified through personal inspection by appropriate professionals. Listings displayed on this website may be subject to prior sale or removal from sale; availability of any listing should always be independent verified. Listing information is provided for consumer personal, non-commercial use, solely to identify potential properties for potential purchase; all other use is strictly prohibited and may violate relevant federal and state law.
The source of the listing data is as follows:
Daytona Beach Area Association Of REALTORS (updated 7/9/25 12:37 AM) |
Jim Tobin, REALTOR®
GRI, CDPE, SRES, SFR, BPOR, REOS
Broker Associate - Realtor
Graduate, REALTOR® Institute
Certified Residential Specialists
Seniors Real Estate Specialist®
Certified Distressed Property Expert® - Advanced
Short Sale & Foreclosure Resource
Broker Price Opinion Resource
Certified REO Specialist
Honor Society

Cell 386-405-4411
Fax: 386-673-5242
Email:
©2025 Jim Tobin - all rights reserved. | Site Map | Privacy Policy | Zgraph Daytona Beach Web Design | Accessibility Statement
GRI, CDPE, SRES, SFR, BPOR, REOS
Broker Associate - Realtor
Graduate, REALTOR® Institute
Certified Residential Specialists
Seniors Real Estate Specialist®
Certified Distressed Property Expert® - Advanced
Short Sale & Foreclosure Resource
Broker Price Opinion Resource
Certified REO Specialist
Honor Society

Cell 386-405-4411
Fax: 386-673-5242
Email:
©2025 Jim Tobin - all rights reserved. | Site Map | Privacy Policy | Zgraph Daytona Beach Web Design | Accessibility Statement


