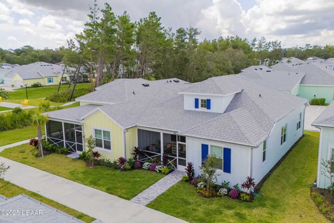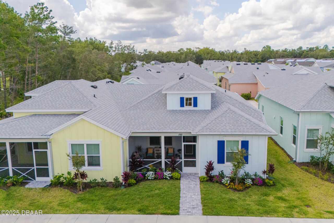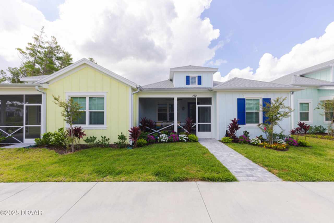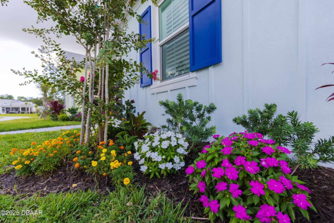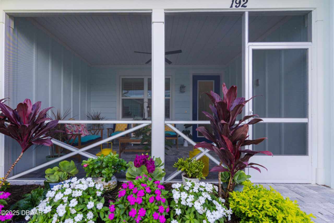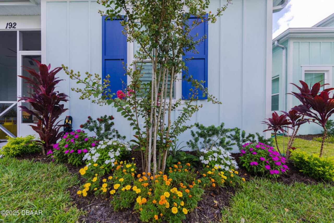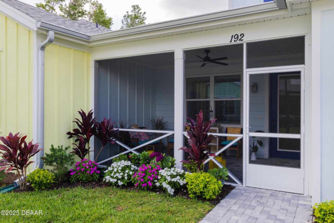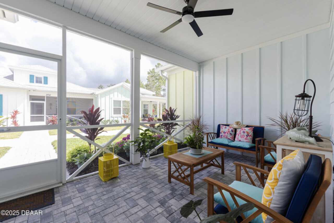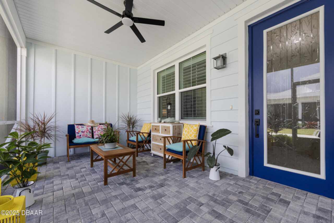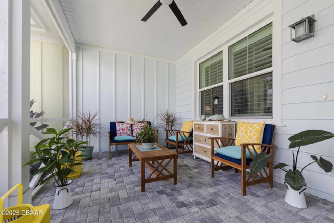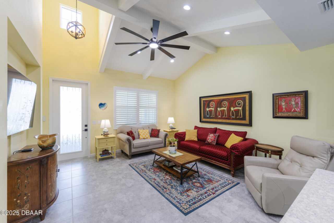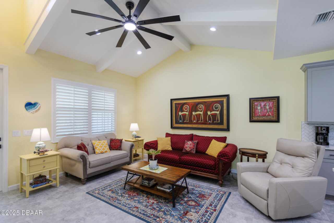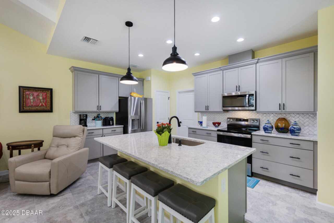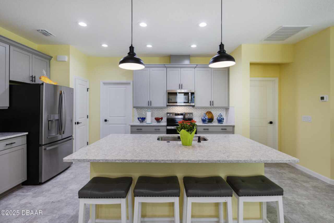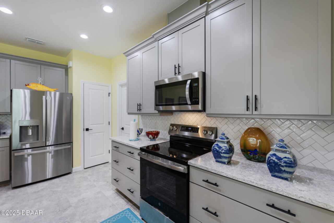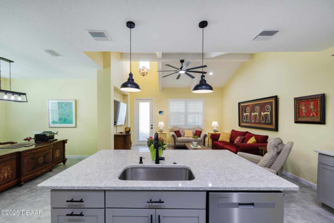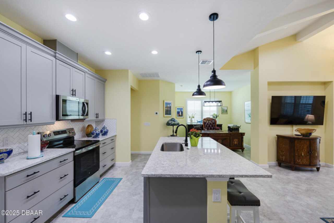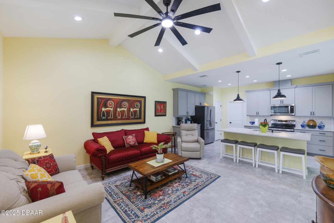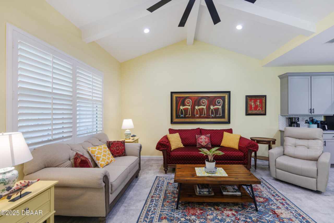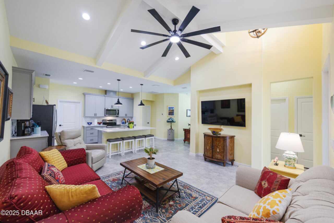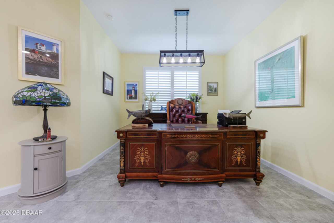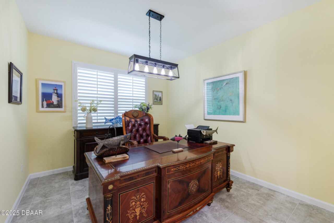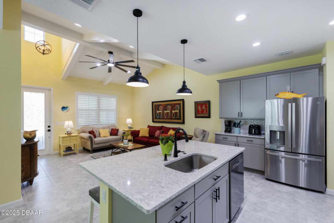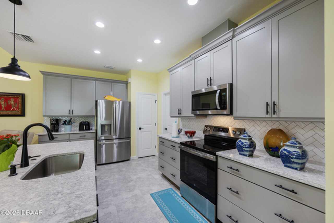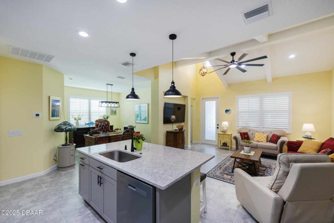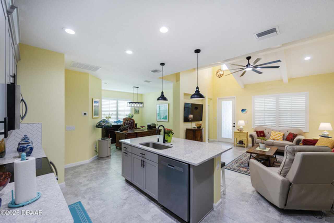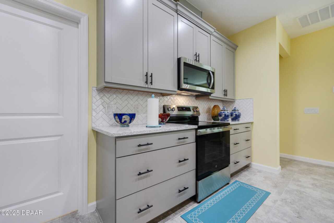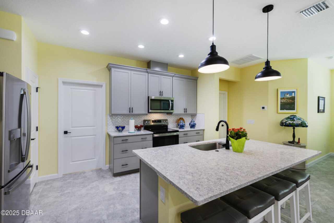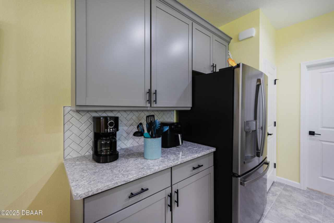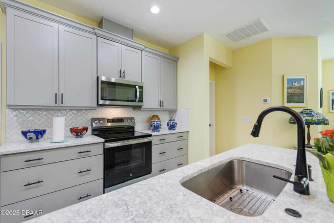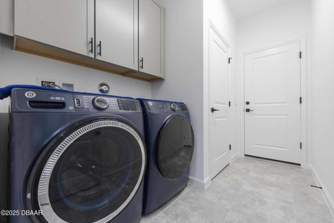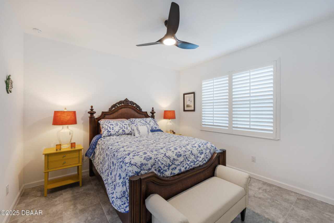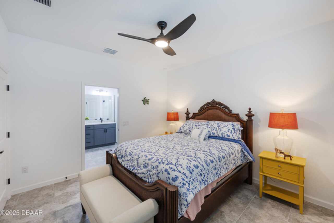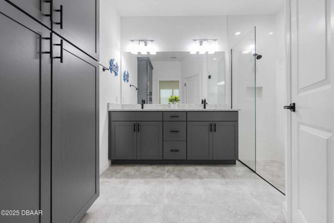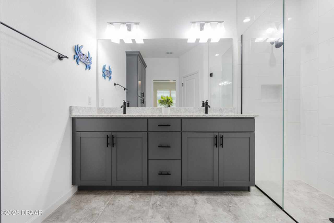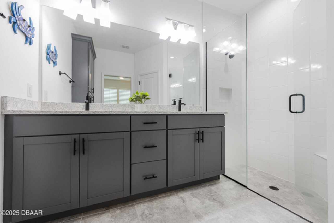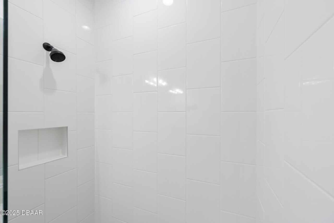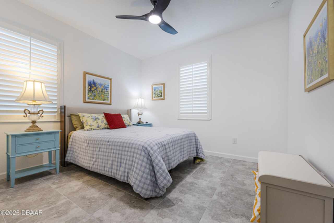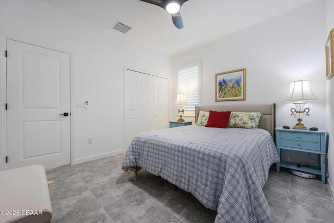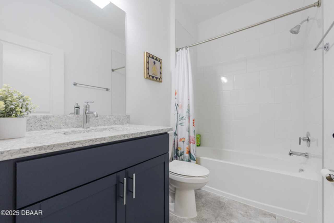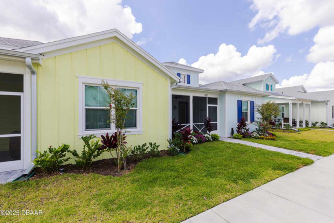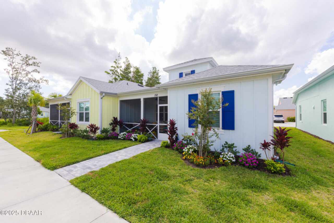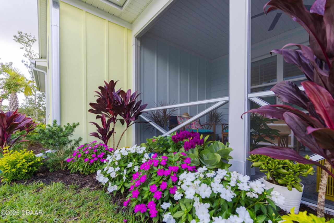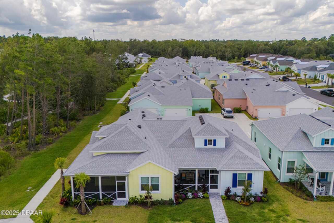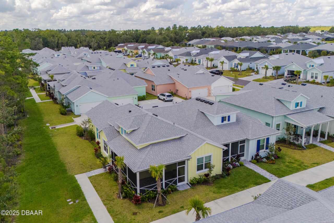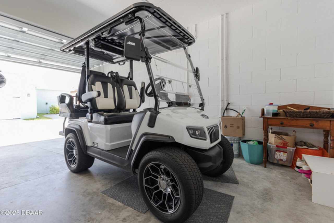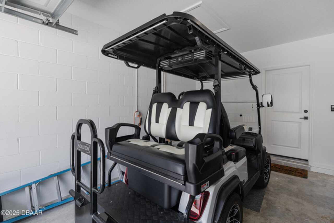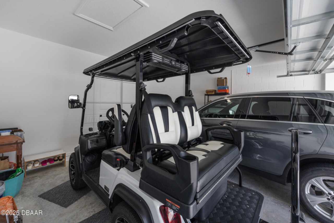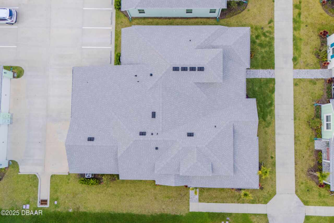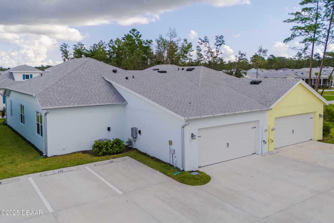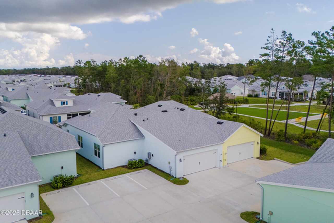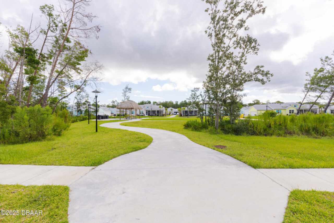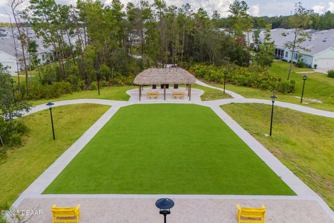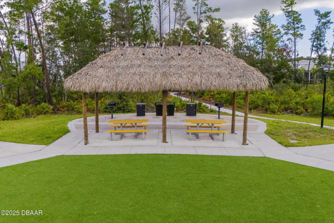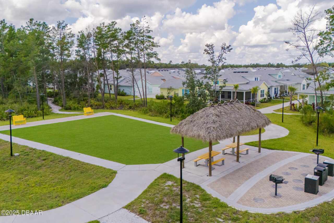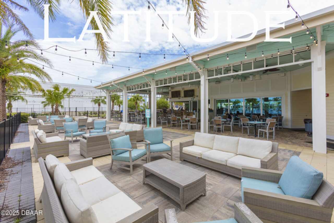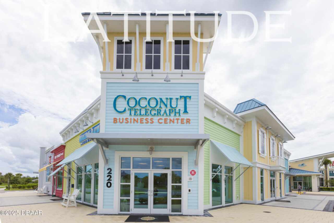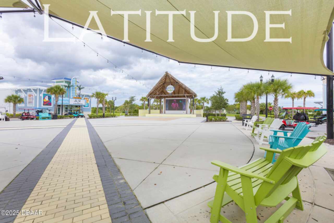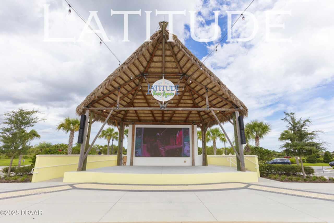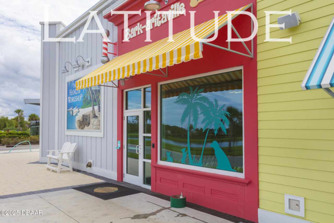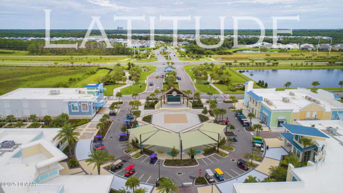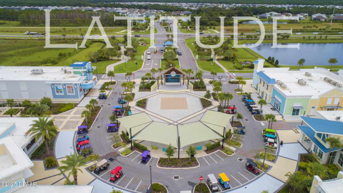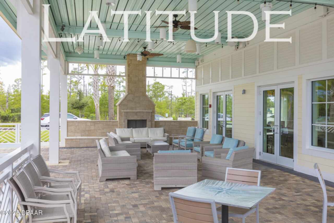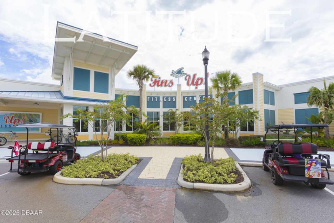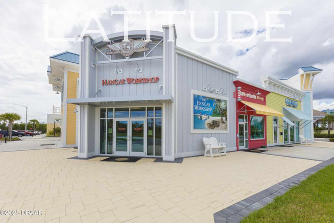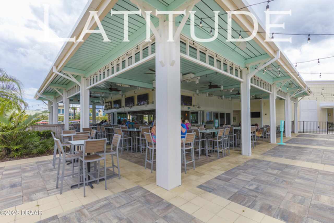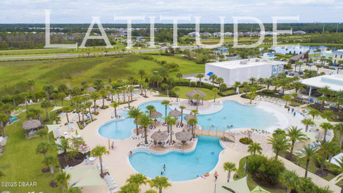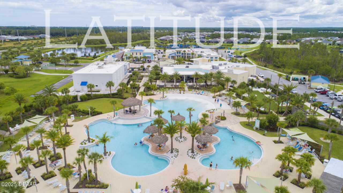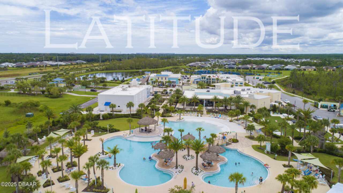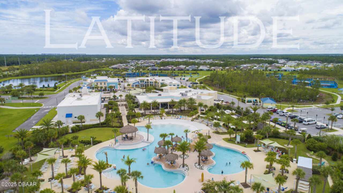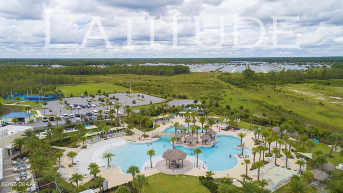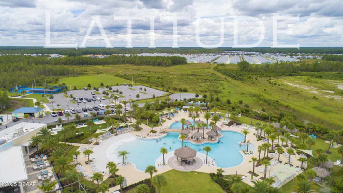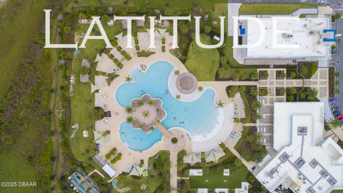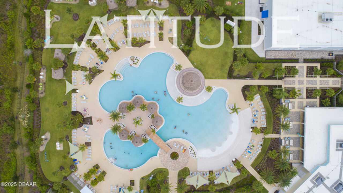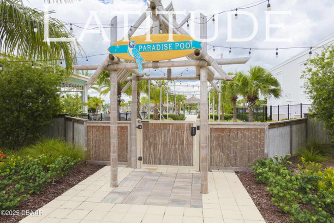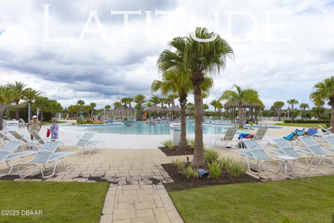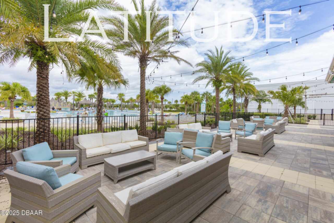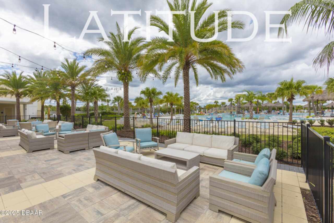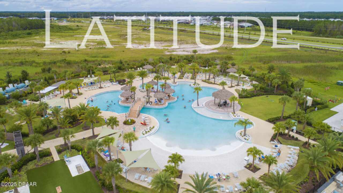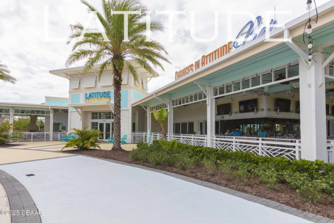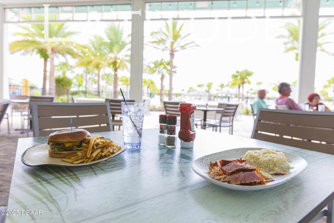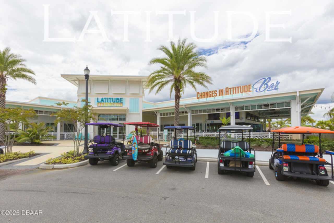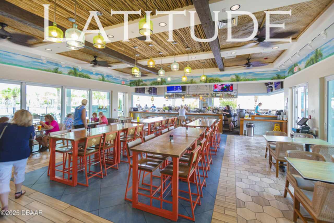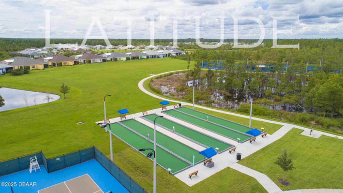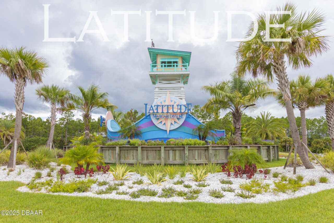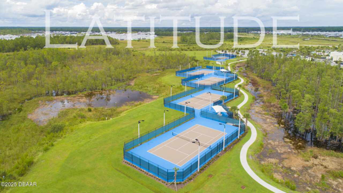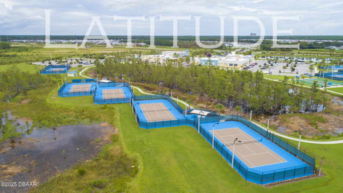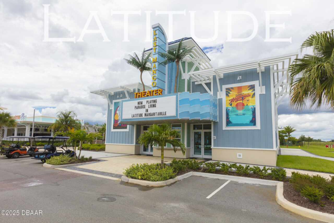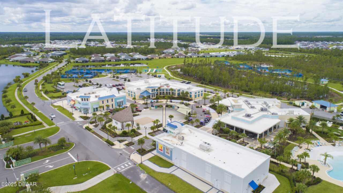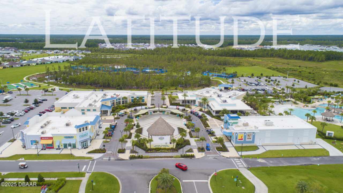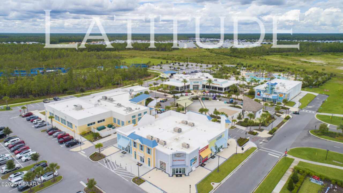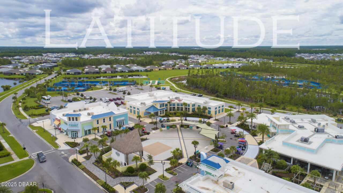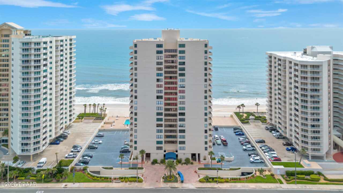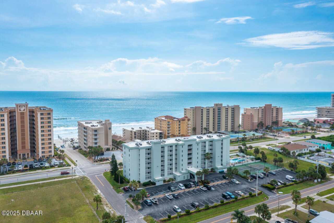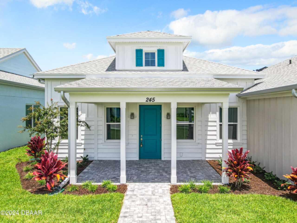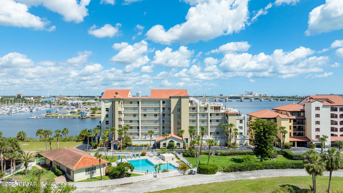YOUR DAYTONA BEACH REAL ESTATE EXPERT
CONTACT US: 386-405-4411

192 Gypsy Palace Lane, Daytona Beach, FL
$378,500
($287/sqft)
List Status: Active
192 Gypsy Palace Lane
Daytona Beach, FL 32124
Daytona Beach, FL 32124
2 beds
2 baths
1321 living sqft
2 baths
1321 living sqft
Top Features
- Subdivision: Latitude
- Built in 2024
- Style: Villa
- Single Family Residence
Description
This stunning 2024-built Camellia Conch model offers the perfect blend of island-inspired living and modern comfort. Featuring 2 split bedrooms, 2 bathrooms, and a 2-car garage, this home was thoughtfully designed for both relaxation and entertaining. Step inside to an open-concept layout with bright, airy living spaces and elegant finishes throughout. Upgrades abound with vaulted beams in the living room and neutral colored tile throughout the entire home. Modern looking Plantation blinds and newly painted soft yellow walls in the living area adds a tropical feel. The gourmet kitchen boasts stainless steel appliances, quartz countertops, upgraded 42'' soft close cabinets and a spacious island — ideal for gathering with friends. Additional flex room near the kitchen is so convenient and can accommodate a large dining room table, or could be used as an office. Upgraded lighting and fans. Extra large capacity, front loading GE washer and dryer are included. The owner's suite provides a private retreat with a walk-in closet and spa-style bathroom featuring a glass walk-in shower, double vanity and custom-built storage. A versatile guest bedroom and bath ensure plenty of space for visitors. Enjoy indoor-outdoor living with a spacious screened in lanai with pavers, perfect for morning coffee or evening cocktails. The home is ideally situated near a large green space and park, complete with covered picnic tables and a grill. HOA maintenance of the outside painting and grounds means more time to soak in the Margaritaville lifestyle. Living in the gated community of Latitude Margaritaville means access to world-class amenities: resort-style pools, fitness center, restaurants, live entertainment, private beach club with daily shuttle, tennis, pickleball, bocce, a pet spa and park, and endless activities designed for active adults 55+. Located just minutes from shopping, dining, medical facilities, and the beautiful beaches of Daytona. Whether you're seeking a full-time resid
Property Details
Property Photos




























































































MLS #1217073 Listing courtesy of 386realestate.com provided by Daytona Beach Area Association Of REALTORS.
Similar Listings
All listing information is deemed reliable but not guaranteed and should be independently verified through personal inspection by appropriate professionals. Listings displayed on this website may be subject to prior sale or removal from sale; availability of any listing should always be independent verified. Listing information is provided for consumer personal, non-commercial use, solely to identify potential properties for potential purchase; all other use is strictly prohibited and may violate relevant federal and state law.
The source of the listing data is as follows:
Daytona Beach Area Association Of REALTORS (updated 10/29/25 11:41 PM) |
Jim Tobin, REALTOR®
GRI, CDPE, SRES, SFR, BPOR, REOS
Broker Associate - Realtor
Graduate, REALTOR® Institute
Certified Residential Specialists
Seniors Real Estate Specialist®
Certified Distressed Property Expert® - Advanced
Short Sale & Foreclosure Resource
Broker Price Opinion Resource
Certified REO Specialist
Honor Society

Cell 386-405-4411
Fax: 386-673-5242
Email:
©2025 Jim Tobin - all rights reserved. | Site Map | Privacy Policy | Zgraph Daytona Beach Web Design | Accessibility Statement
GRI, CDPE, SRES, SFR, BPOR, REOS
Broker Associate - Realtor
Graduate, REALTOR® Institute
Certified Residential Specialists
Seniors Real Estate Specialist®
Certified Distressed Property Expert® - Advanced
Short Sale & Foreclosure Resource
Broker Price Opinion Resource
Certified REO Specialist
Honor Society

Cell 386-405-4411
Fax: 386-673-5242
Email:
©2025 Jim Tobin - all rights reserved. | Site Map | Privacy Policy | Zgraph Daytona Beach Web Design | Accessibility Statement


