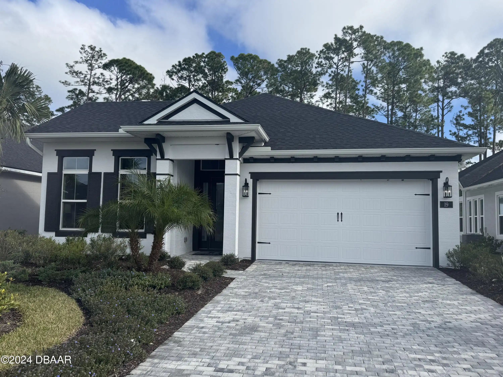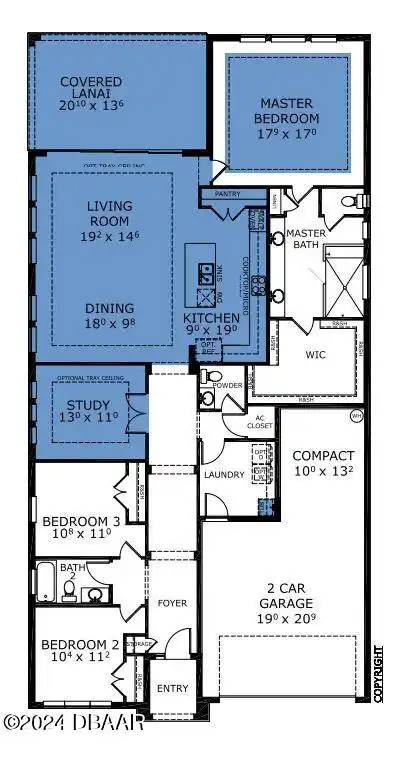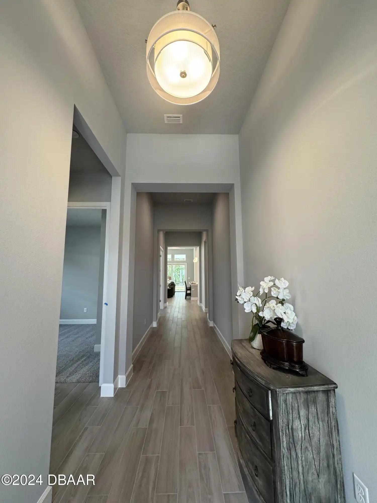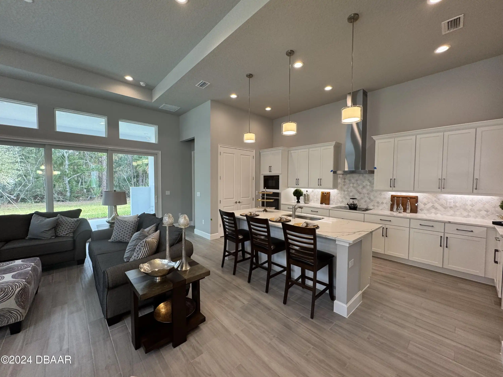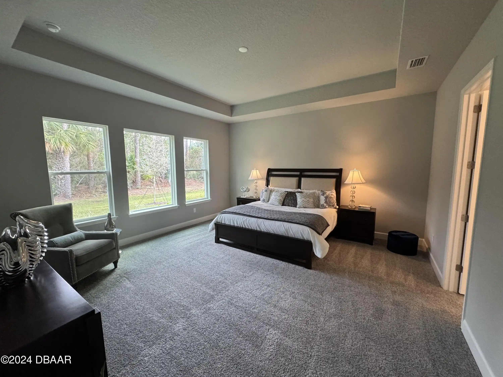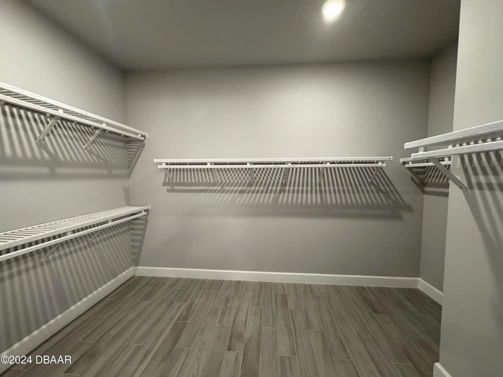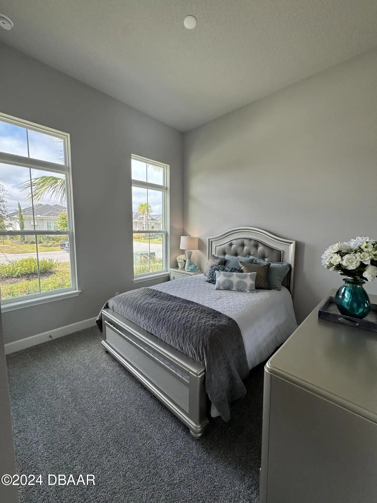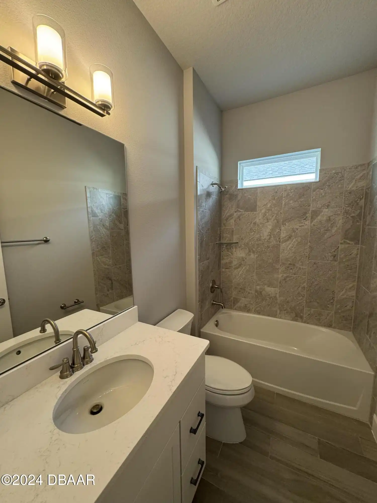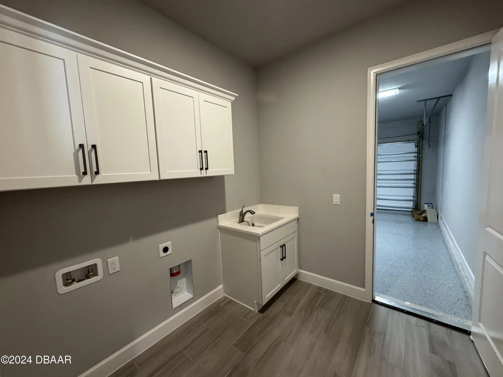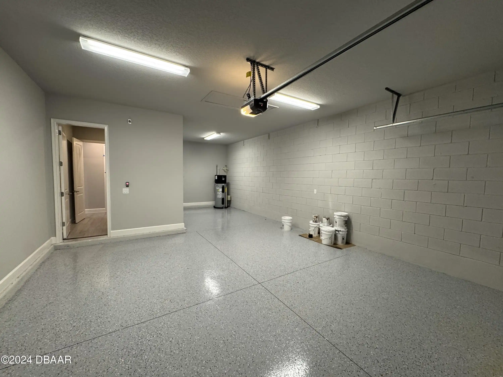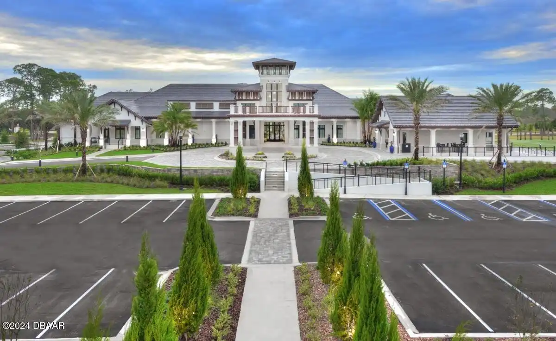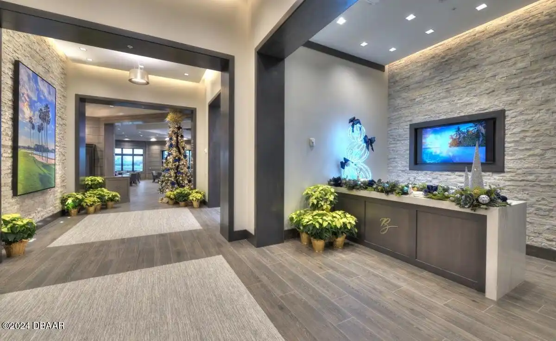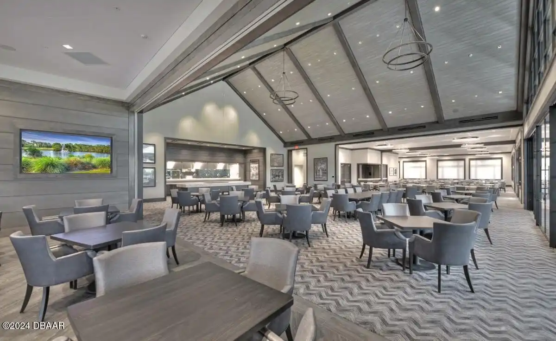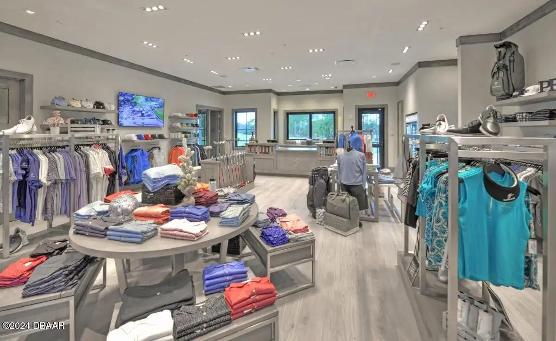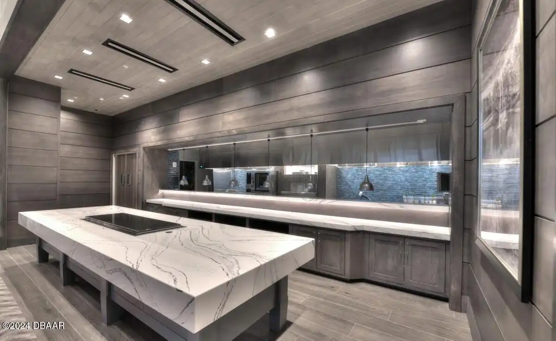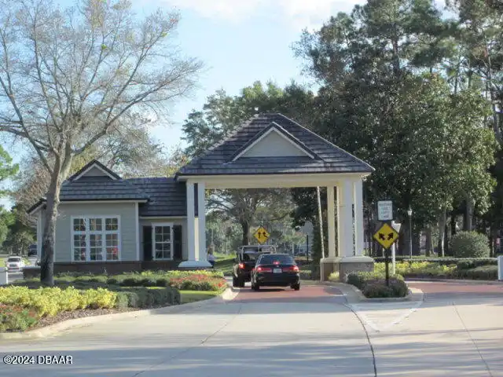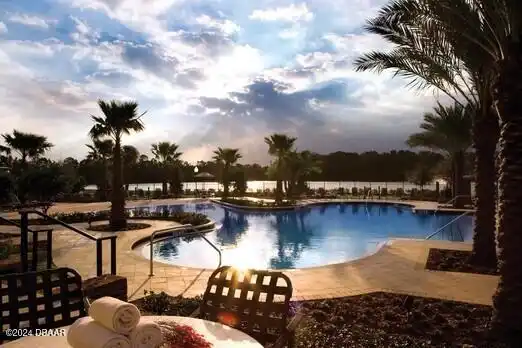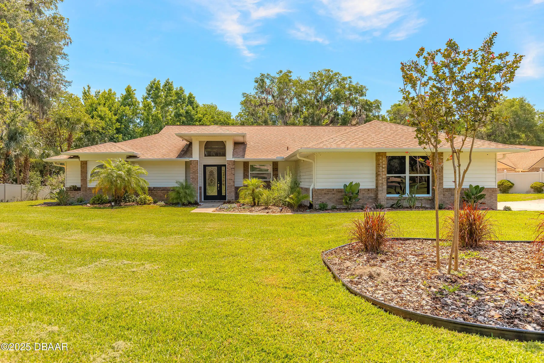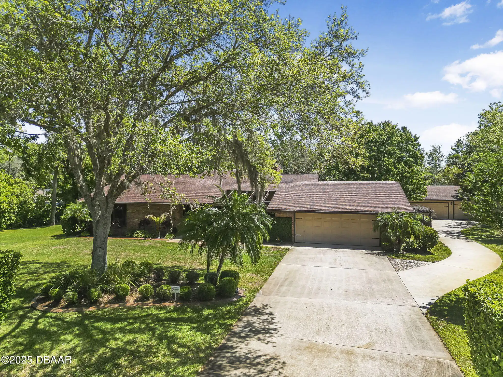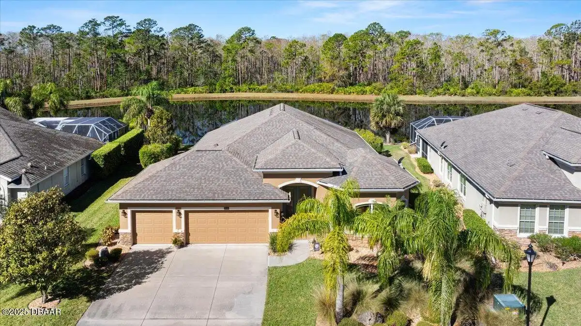YOUR DAYTONA BEACH REAL ESTATE EXPERT
CONTACT US: 386-405-4411

19 Kingswood Court, Ormond Beach, FL
$714,490
($317/sqft)
List Status: Active
19 Kingswood Court
Ormond Beach, FL 32174
Ormond Beach, FL 32174
3 beds
2 baths
2256 living sqft
2 baths
2256 living sqft
Top Features
- View: Trees/Woods, TreesWoods
- Subdivision: Plantation Bay
- Style: Contemporary
- Single Family Residence
Description
STUNNING NEW CONSTRUCTION by ICI Homes! Nestled in a peaceful cul-de-sac within an exclusive enclave of only 25 homes this property offers a truly serene setting. The home is part of the picturesque Plantation Bay Community a gated golf course neighborhood featuring world-class amenities (membership required). Enjoy access to a state-of-the-art clubhouse and more. This residence boasts spacious open-concept living designed for comfort and convenience. The gourmet kitchen complete with a dining area is ideal for entertaining family and friends. The master suite provides a tranquil retreat complemented by a luxurious bath and expansive walk-in closet. Guest bedrooms located at the front of the home offer privacy and comfort. Additional highlights include a deluxe kitchen soaring 12' ceilings in the living and dining areas a dedicated study an extended covered lanai tray ceilings a paver driveway & much more! 20 000 FLEX CASH TOWARDS RATE BUY DOWN W/ PREFERRED LENDER AND OR TOWARDS CLOSING COSTS. A New Home Warranty (HBW) is included. Meticulously designed and beautifully appointed throughout.,STUNNING NEW CONSTRUCTION by ICI Homes! Nestled in a peaceful cul-de-sac within an exclusive enclave of only 25 homes this property offers a truly serene setting. The home is part of the picturesque Plantation Bay Community a gated golf course neighborhood featuring world-class amenities (membership required). Enjoy access to a state-of-the-art clubhouse and more. This residence boasts spacious open-concept living designed for comfort and convenience. The gourmet kitchen complete with a dining area is ideal for entertaining family and friends. The master suite provides a tranquil retreat complemented by a luxurious bath and expansive walk-in closet. Guest bedrooms located at the front of the home offer privacy and comfort. Additional highlights include a deluxe kitchen soaring 12' ceilings in the living and dining areas a dedicated study an extended cover
Property Details
Property Photos


















MLS #1207181 Listing courtesy of Ici Select Realty Inc provided by Daytona Beach Area Association Of REALTORS.
Similar Listings
All listing information is deemed reliable but not guaranteed and should be independently verified through personal inspection by appropriate professionals. Listings displayed on this website may be subject to prior sale or removal from sale; availability of any listing should always be independent verified. Listing information is provided for consumer personal, non-commercial use, solely to identify potential properties for potential purchase; all other use is strictly prohibited and may violate relevant federal and state law.
The source of the listing data is as follows:
Daytona Beach Area Association Of REALTORS (updated 7/6/25 6:02 PM) |
Jim Tobin, REALTOR®
GRI, CDPE, SRES, SFR, BPOR, REOS
Broker Associate - Realtor
Graduate, REALTOR® Institute
Certified Residential Specialists
Seniors Real Estate Specialist®
Certified Distressed Property Expert® - Advanced
Short Sale & Foreclosure Resource
Broker Price Opinion Resource
Certified REO Specialist
Honor Society

Cell 386-405-4411
Fax: 386-673-5242
Email:
©2025 Jim Tobin - all rights reserved. | Site Map | Privacy Policy | Zgraph Daytona Beach Web Design | Accessibility Statement
GRI, CDPE, SRES, SFR, BPOR, REOS
Broker Associate - Realtor
Graduate, REALTOR® Institute
Certified Residential Specialists
Seniors Real Estate Specialist®
Certified Distressed Property Expert® - Advanced
Short Sale & Foreclosure Resource
Broker Price Opinion Resource
Certified REO Specialist
Honor Society

Cell 386-405-4411
Fax: 386-673-5242
Email:
©2025 Jim Tobin - all rights reserved. | Site Map | Privacy Policy | Zgraph Daytona Beach Web Design | Accessibility Statement


