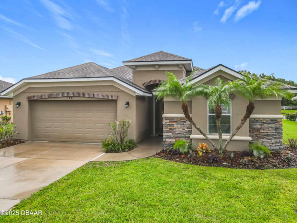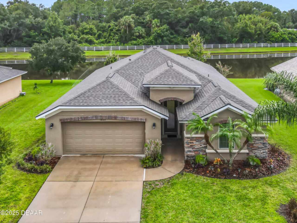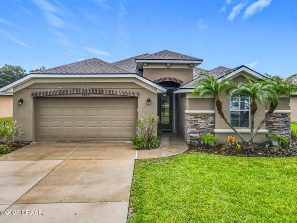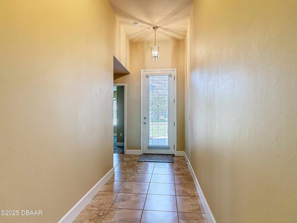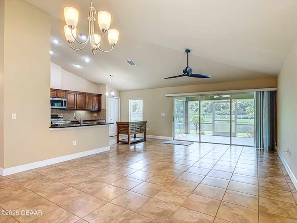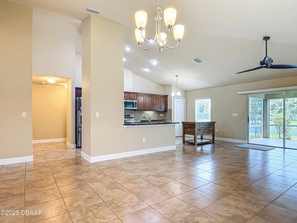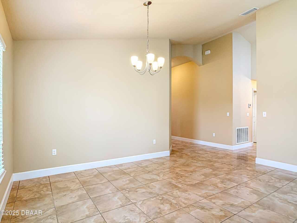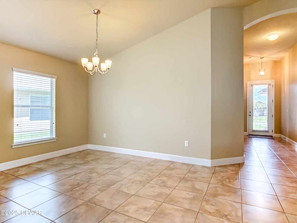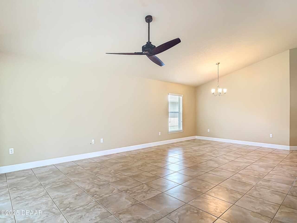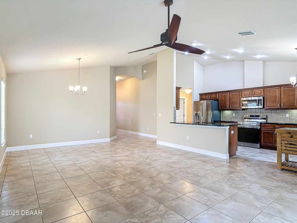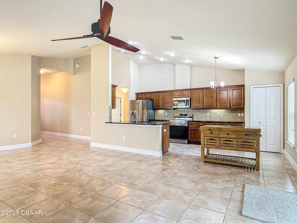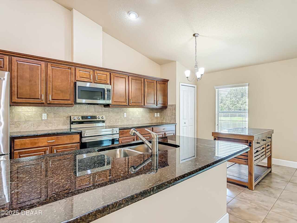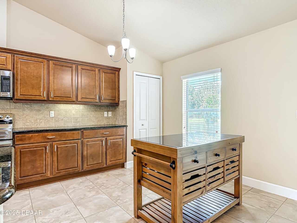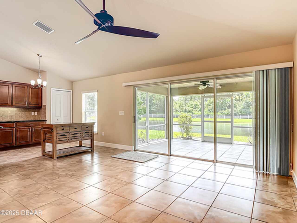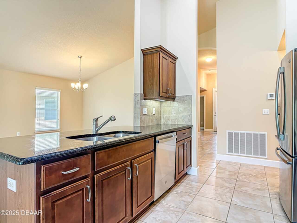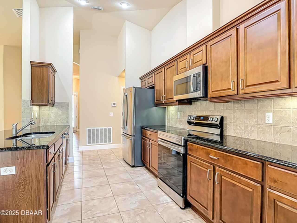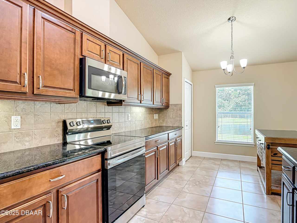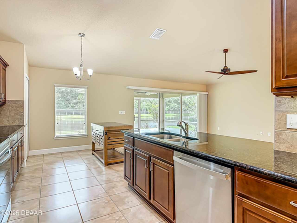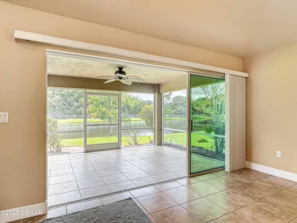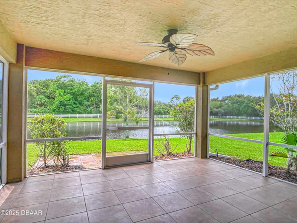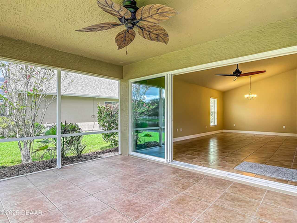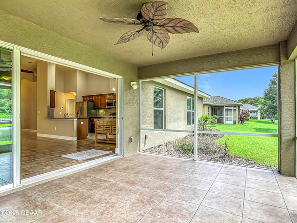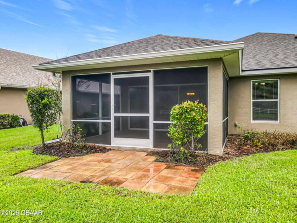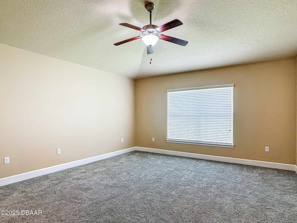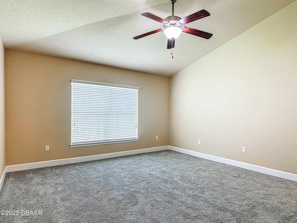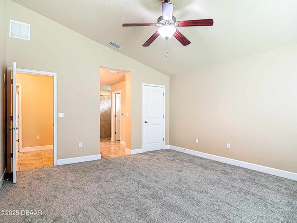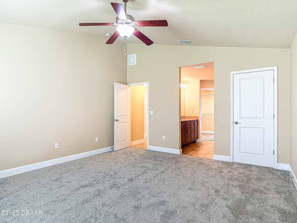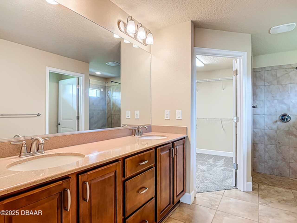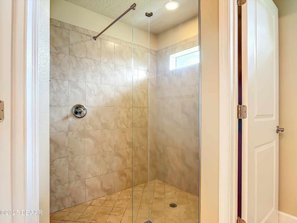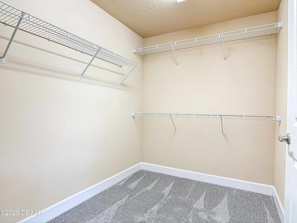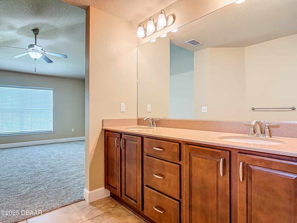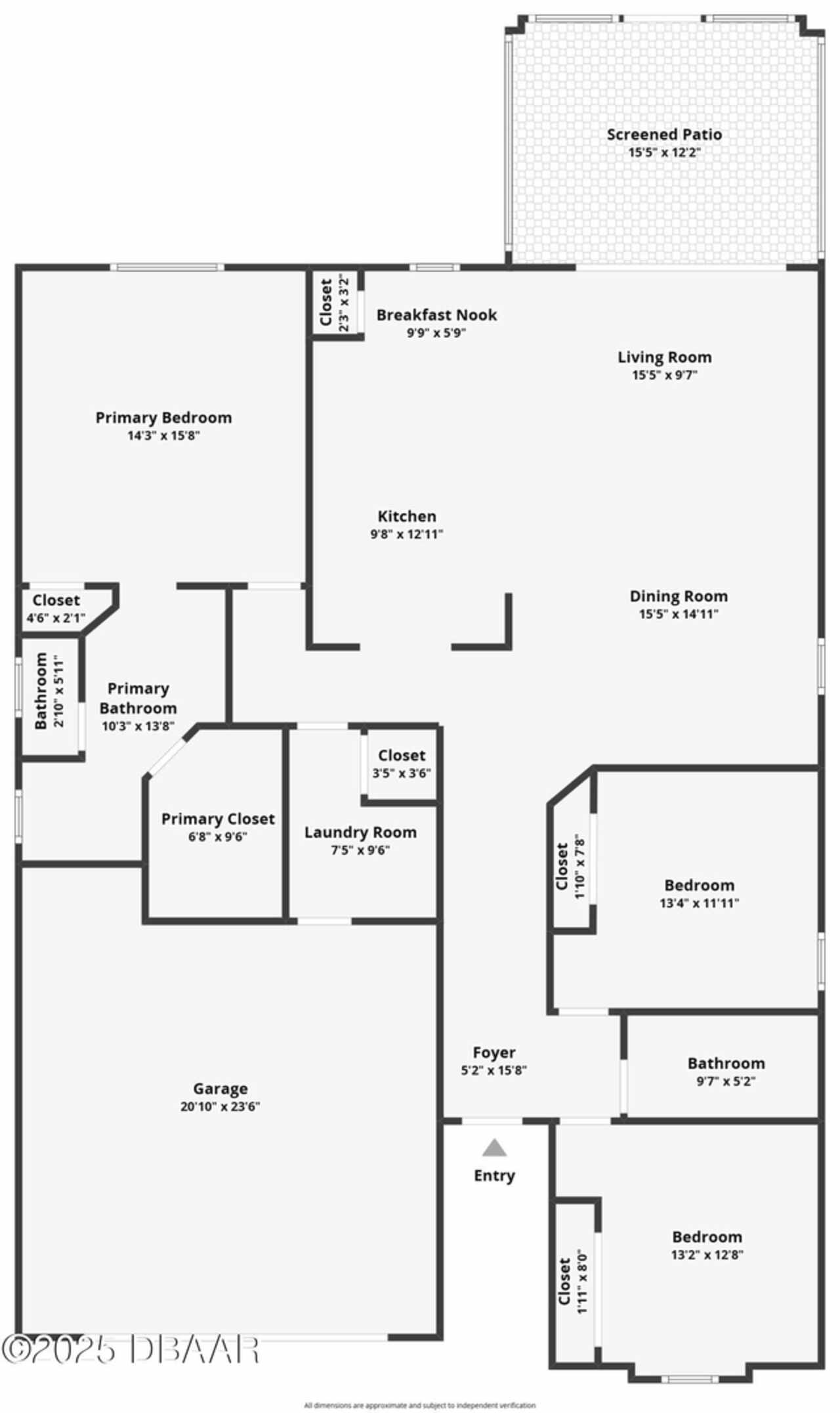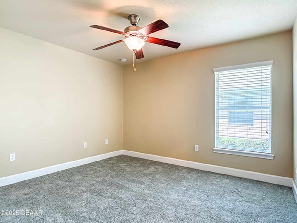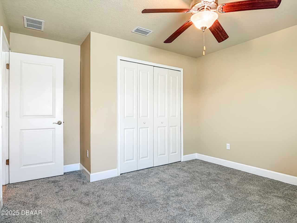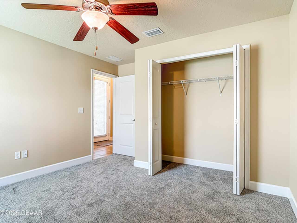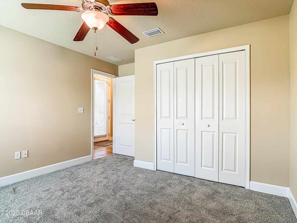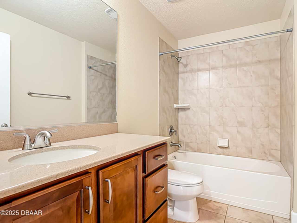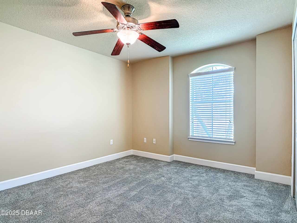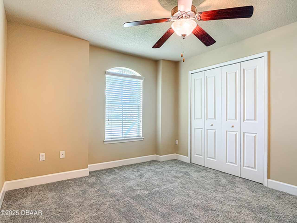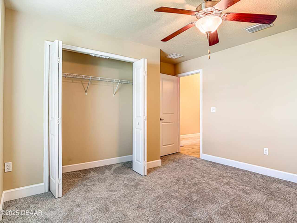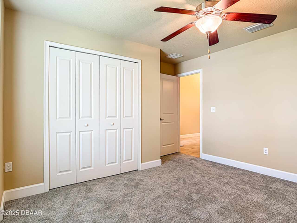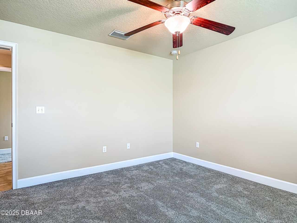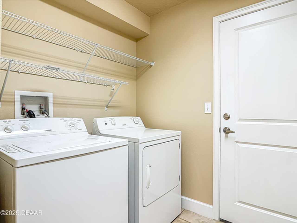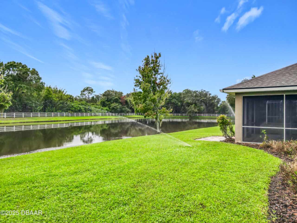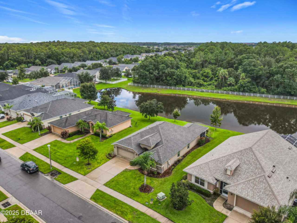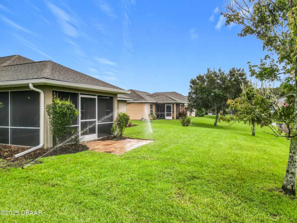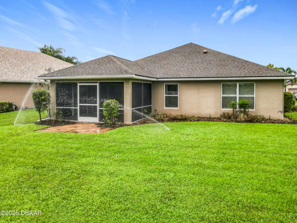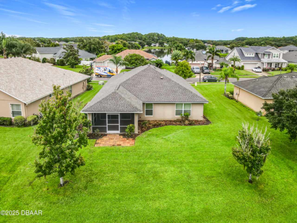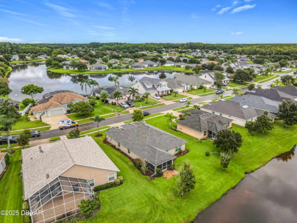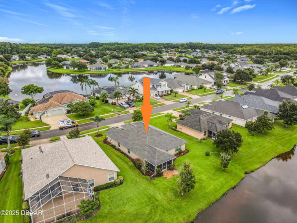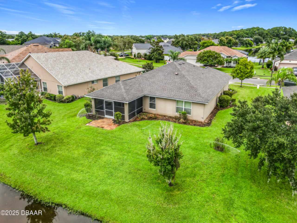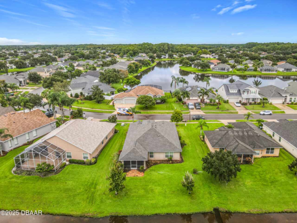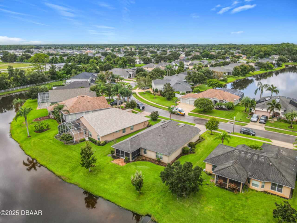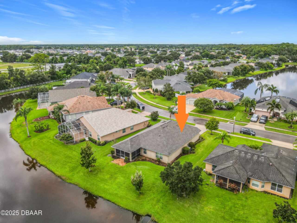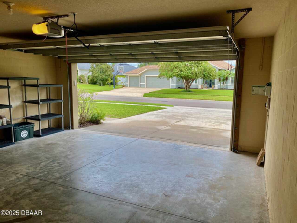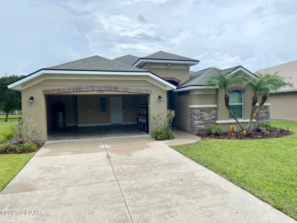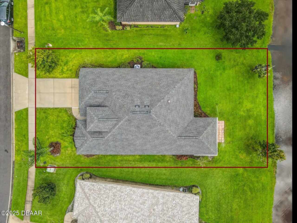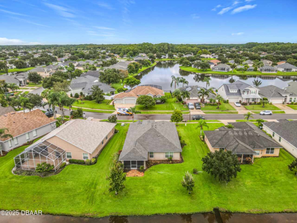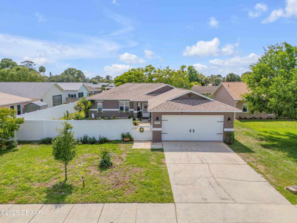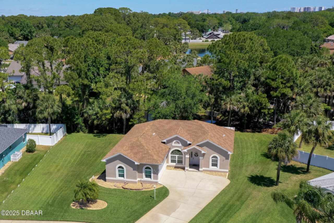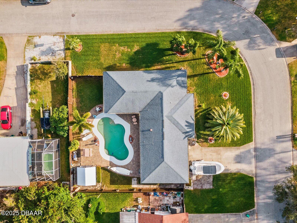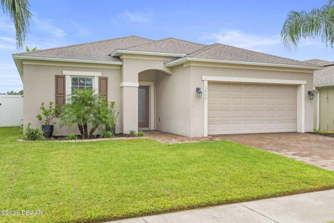YOUR DAYTONA BEACH REAL ESTATE EXPERT
CONTACT US: 386-405-4411

1821 Creekwater Boulevard, Port Orange, FL
$419,900
($240/sqft)
List Status: Active
1821 Creekwater Boulevard
Port Orange, FL 32128
Port Orange, FL 32128
3 beds
2 baths
1747 living sqft
2 baths
1747 living sqft
Top Features
- Frontage: Lake Front, Pond
- View: Water, Trees/Woods
- Subdivision: Waters Edge
- Built in 2013
- Style: Contemporary, Traditional
- Single Family Residence
Description
Waterfront Beauty in Waters Edge Community This beautifully upgraded lakefront home in the desirable Waters Edge community combines style, comfort, and serene surroundings. Set on a private lot with no rear neighbors, it offers uninterrupted views of the water and the wooded landscape beyond, creating a peaceful retreat right in your own backyard. The home greets you with impressive curb appeal, highlighted by professional landscaping and stone accents on the front exterior. Inside, the open floor plan flows seamlessly from the dining room and family room to the kitchen and breakfast nook, making the space ideal for both entertaining and everyday living. The kitchen is a true centerpiece, featuring granite countertops, a designer tile backsplash, under-cabinet lighting, rich cherry cabinetry with crown molding, and stainless steel appliances. From the main living areas, sliding glass doors open to a spacious screened porch where you can relax while enjoying tranquil lake views and the sounds of nature. The split-bedroom layout provides privacy, with two bedrooms and a full guest bath located at the front of the home. The master suite is positioned at the rear, offering peaceful water views along with a private bath that includes dual sinks, a walk-in shower, a linen closet, and a large walk-in closet. Tile flooring extends throughout the main living spaces, with brand new carpeting in the bedrooms for added comfort. Additional highlights include automatic sprinkler system for the yard, a two-car garage with an electric door opener and a generator plug-in, providing both convenience and peace of mind. This home blends thoughtful upgrades with a relaxing lakefront lifestyle, creating a space you'll love to call your own., Waterfront Beauty in Waters Edge Community This beautifully upgraded lakefront home in the desirable Waters Edge community combines style, comfort, and serene surroundings. Set on a private lot with no rear neighbors, it offers uninterrupted views of
Property Details
Property Photos


























































MLS #1217286 Listing courtesy of Exp Realty Llc provided by Daytona Beach Area Association Of REALTORS.
Similar Listings
All listing information is deemed reliable but not guaranteed and should be independently verified through personal inspection by appropriate professionals. Listings displayed on this website may be subject to prior sale or removal from sale; availability of any listing should always be independent verified. Listing information is provided for consumer personal, non-commercial use, solely to identify potential properties for potential purchase; all other use is strictly prohibited and may violate relevant federal and state law.
The source of the listing data is as follows:
Daytona Beach Area Association Of REALTORS (updated 10/29/25 11:41 PM) |
Jim Tobin, REALTOR®
GRI, CDPE, SRES, SFR, BPOR, REOS
Broker Associate - Realtor
Graduate, REALTOR® Institute
Certified Residential Specialists
Seniors Real Estate Specialist®
Certified Distressed Property Expert® - Advanced
Short Sale & Foreclosure Resource
Broker Price Opinion Resource
Certified REO Specialist
Honor Society

Cell 386-405-4411
Fax: 386-673-5242
Email:
©2025 Jim Tobin - all rights reserved. | Site Map | Privacy Policy | Zgraph Daytona Beach Web Design | Accessibility Statement
GRI, CDPE, SRES, SFR, BPOR, REOS
Broker Associate - Realtor
Graduate, REALTOR® Institute
Certified Residential Specialists
Seniors Real Estate Specialist®
Certified Distressed Property Expert® - Advanced
Short Sale & Foreclosure Resource
Broker Price Opinion Resource
Certified REO Specialist
Honor Society

Cell 386-405-4411
Fax: 386-673-5242
Email:
©2025 Jim Tobin - all rights reserved. | Site Map | Privacy Policy | Zgraph Daytona Beach Web Design | Accessibility Statement


