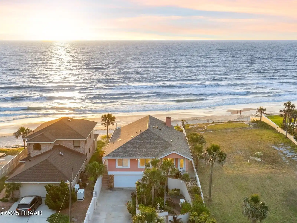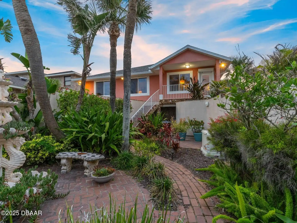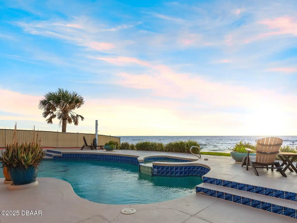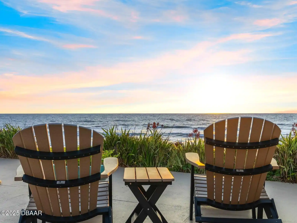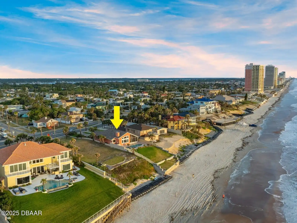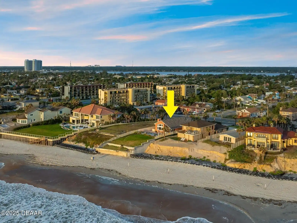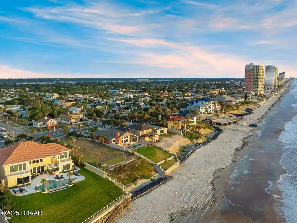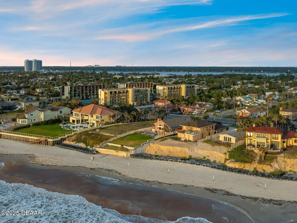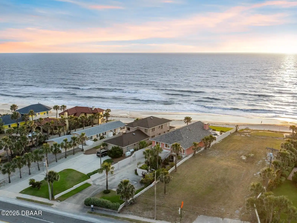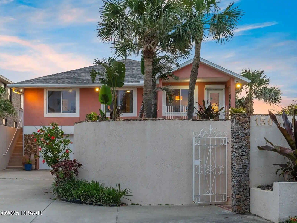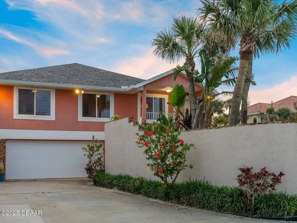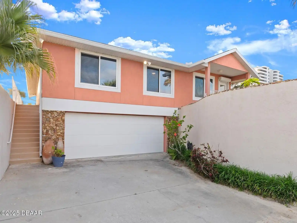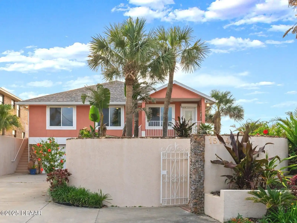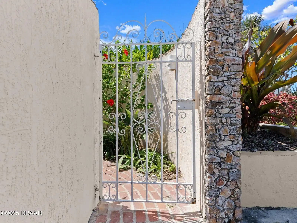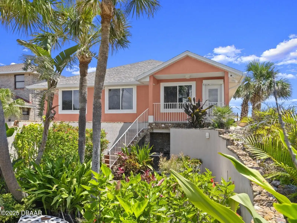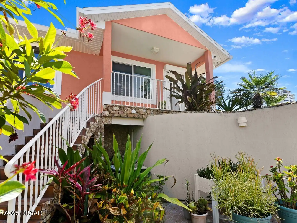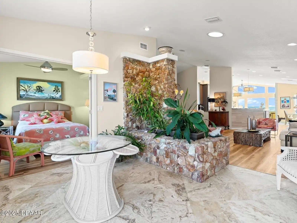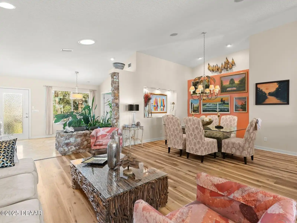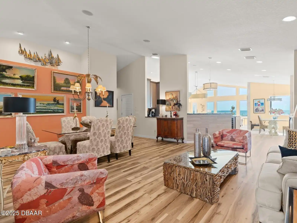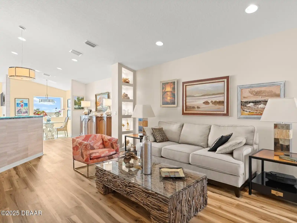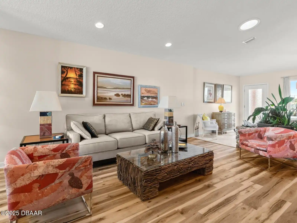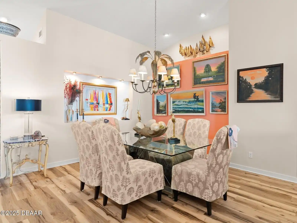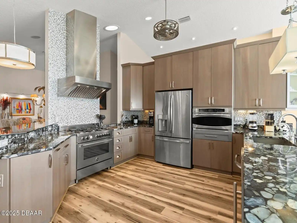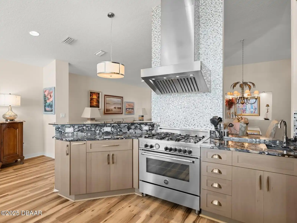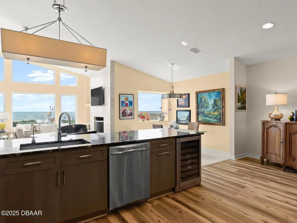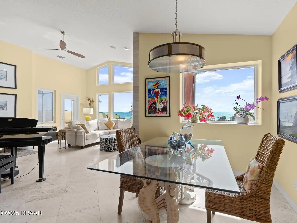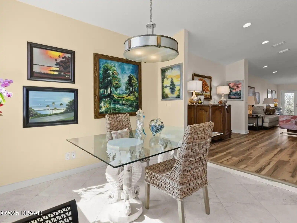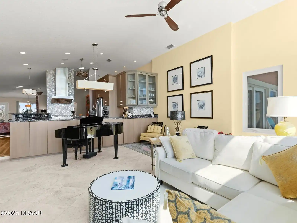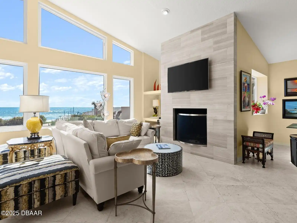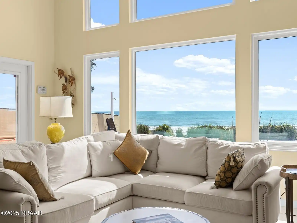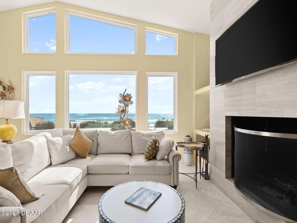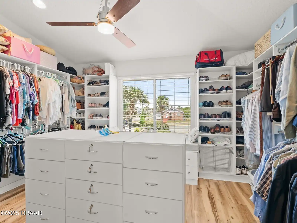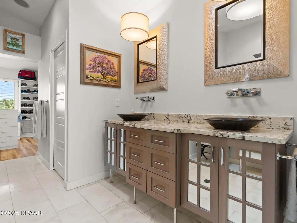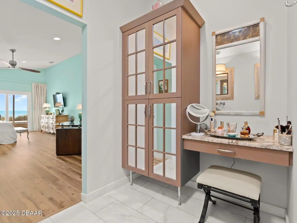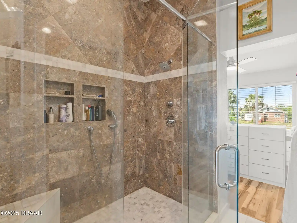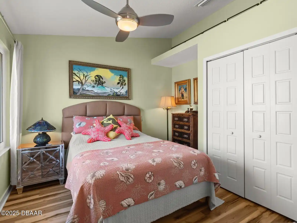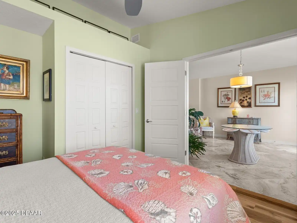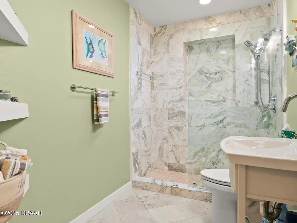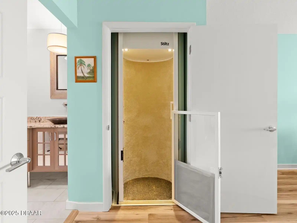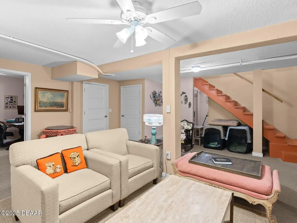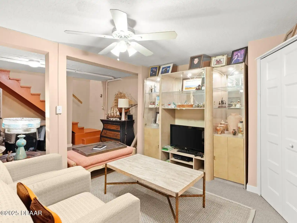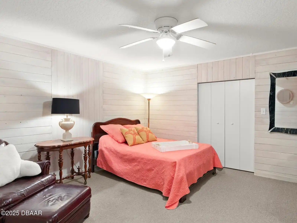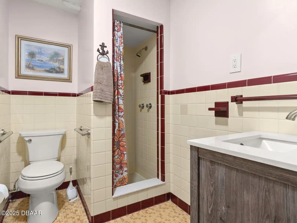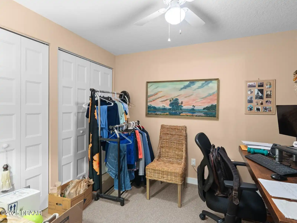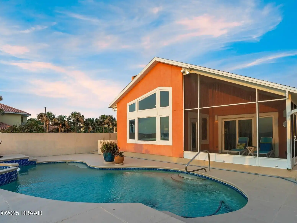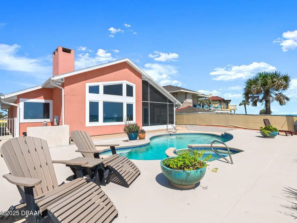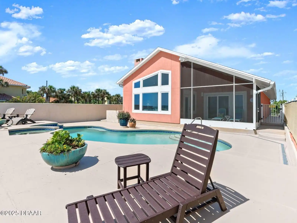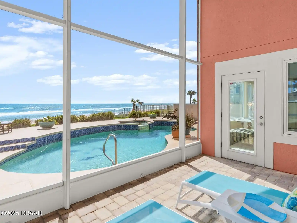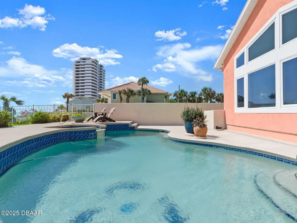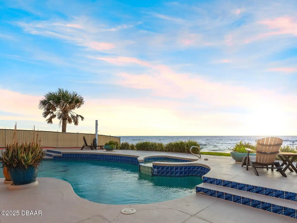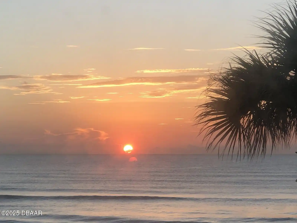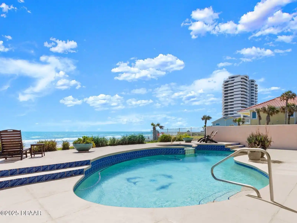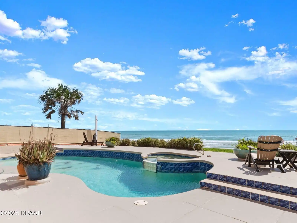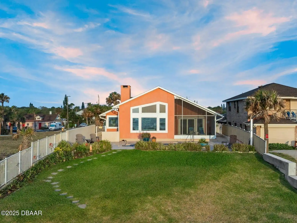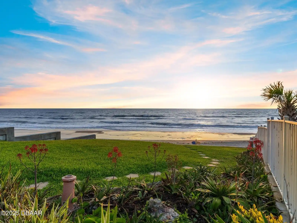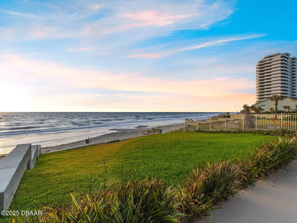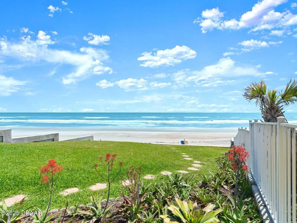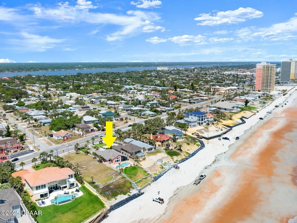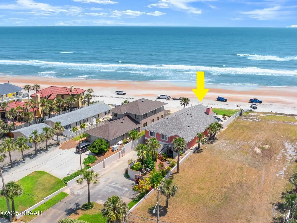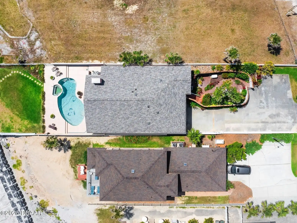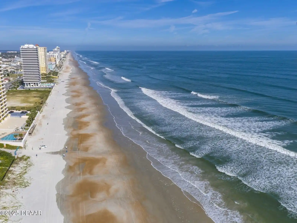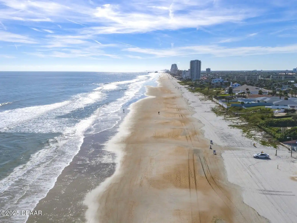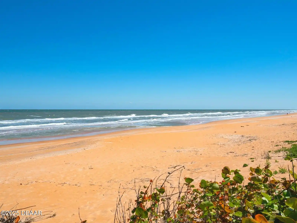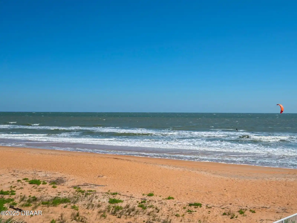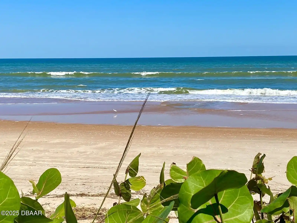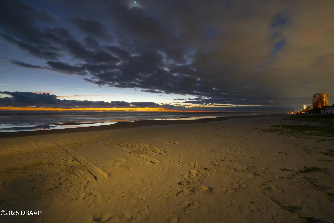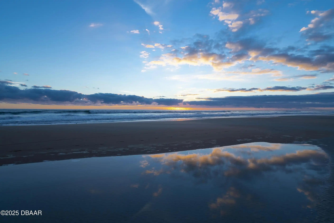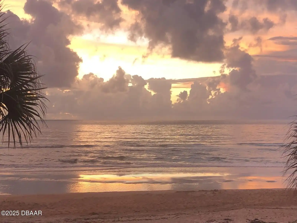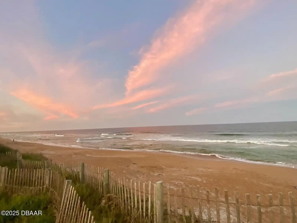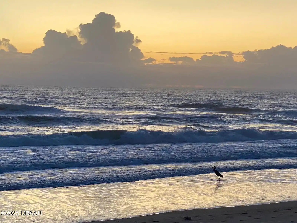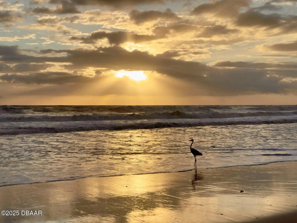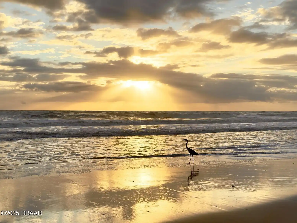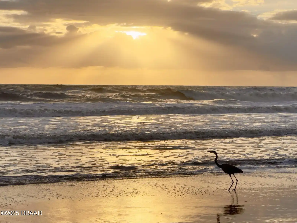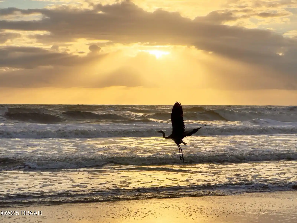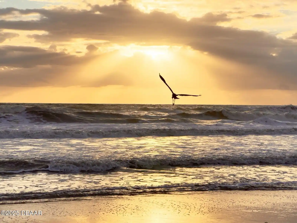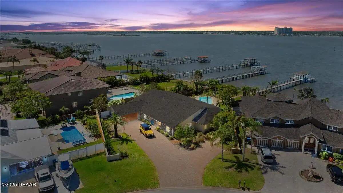YOUR DAYTONA BEACH REAL ESTATE EXPERT
CONTACT US: 386-405-4411

1504 N Atlantic Avenue, Daytona Beach, FL
$1,850,000
($568/sqft)
List Status: Active
1504 N Atlantic Avenue
Daytona Beach, FL 32118
Daytona Beach, FL 32118
4 beds
3 baths
3257 living sqft
3 baths
3257 living sqft
Top Features
- Frontage: Ocean Front, Seawall, Ocean Access
- View: Water, Beach, Ocean, Water3
- Subdivision: Not On The List
- Built in 1948
- Style: Contemporary
- Single Family Residence
Description
Beach is king! And it always will be! This is the trifecta of oceanfront living. Newer seawall! Inground pool and spa! Direct oceanfront! No road between the home and the ocean. A rare and exciting opportunity to acquire this beautifully remodeled residence perfectly positioned 22 feet high on a dune (no flood ins needed) and featuring 53 feet of direct Atlantic Ocean frontage and legendary white sandy beach. Located in the heart of desirable northern Daytona Beach where you will find trendy restaurants shopping and the perfect place for a romantic walk on the World's Most Famous Beach. Endless million-dollar unobstructed views gentle breezes and spectacular sunrises that epitomize a resort-influenced lifestyle for indoor/outdoor living with captivating views creating the essence of a magical island escape. Cut and paste address in youtube or vimeo for fabulous video tour.,Beach is king! And it always will be! This is the trifecta of oceanfront living. Newer seawall! Inground pool and spa! Direct oceanfront! No road between the home and the ocean. A rare and exciting opportunity to acquire this beautifully remodeled residence perfectly positioned 22 feet high on a dune (no flood ins needed) and featuring 53 feet of direct Atlantic Ocean frontage and legendary white sandy beach. Located in the heart of desirable northern Daytona Beach where you will find trendy restaurants shopping and the perfect place for a romantic walk on the World's Most Famous Beach. Endless million-dollar unobstructed views gentle breezes and spectacular sunrises that epitomize a resort-influenced lifestyle for indoor/outdoor living with captivating views creating the essence of a magical island escape. Cut and paste address in youtube or vimeo for fabulous video tour. Enter the gate follow the bricked walkway to a walled courtyard bursting with colorful Zen Garden featuring lush mature greenery beautiful ornamentals and exterior lighting. A staircase with wrought iron railing takes
Property Details
Property Photos

















































































MLS #1213348 Listing courtesy of Coldwell Banker Premier Properties provided by Daytona Beach Area Association Of REALTORS.
All listing information is deemed reliable but not guaranteed and should be independently verified through personal inspection by appropriate professionals. Listings displayed on this website may be subject to prior sale or removal from sale; availability of any listing should always be independent verified. Listing information is provided for consumer personal, non-commercial use, solely to identify potential properties for potential purchase; all other use is strictly prohibited and may violate relevant federal and state law.
The source of the listing data is as follows:
Daytona Beach Area Association Of REALTORS (updated 5/14/25 11:13 AM) |
Jim Tobin, REALTOR®
GRI, CDPE, SRES, SFR, BPOR, REOS
Broker Associate - Realtor
Graduate, REALTOR® Institute
Certified Residential Specialists
Seniors Real Estate Specialist®
Certified Distressed Property Expert® - Advanced
Short Sale & Foreclosure Resource
Broker Price Opinion Resource
Certified REO Specialist
Honor Society

Cell 386-405-4411
Fax: 386-673-5242
Email:
©2025 Jim Tobin - all rights reserved. | Site Map | Privacy Policy | Zgraph Daytona Beach Web Design | Accessibility Statement
GRI, CDPE, SRES, SFR, BPOR, REOS
Broker Associate - Realtor
Graduate, REALTOR® Institute
Certified Residential Specialists
Seniors Real Estate Specialist®
Certified Distressed Property Expert® - Advanced
Short Sale & Foreclosure Resource
Broker Price Opinion Resource
Certified REO Specialist
Honor Society

Cell 386-405-4411
Fax: 386-673-5242
Email:
©2025 Jim Tobin - all rights reserved. | Site Map | Privacy Policy | Zgraph Daytona Beach Web Design | Accessibility Statement


