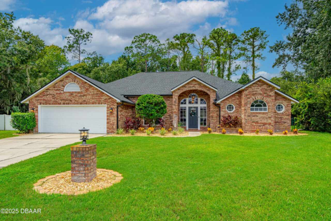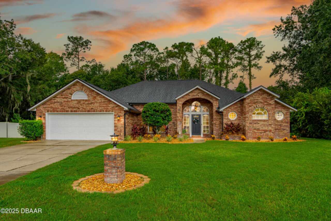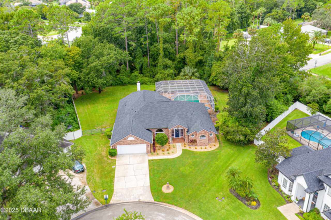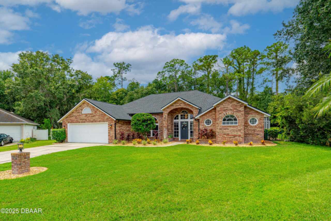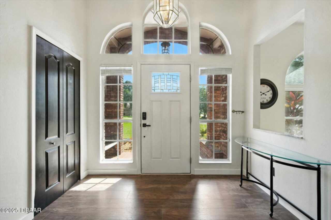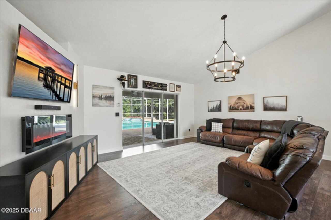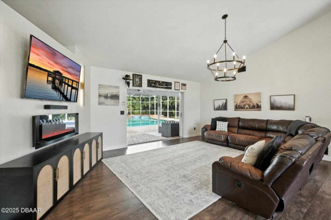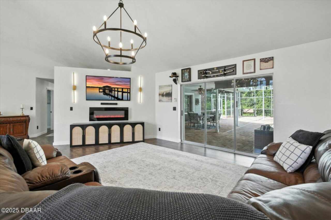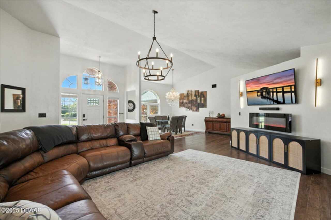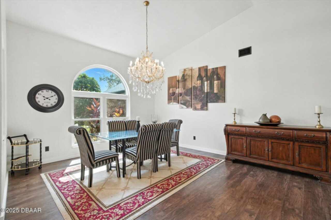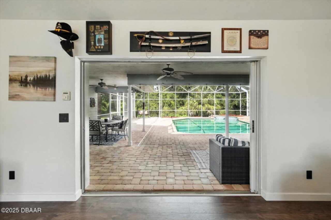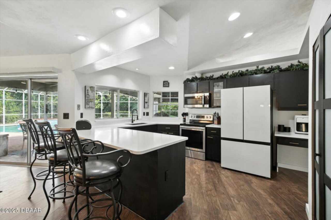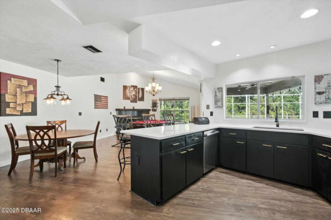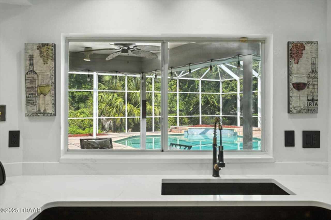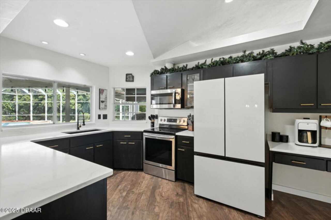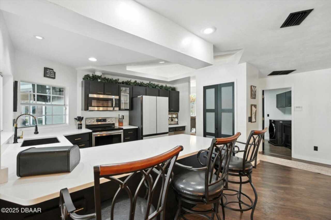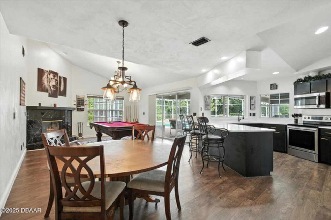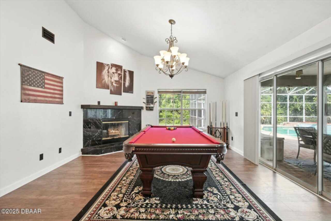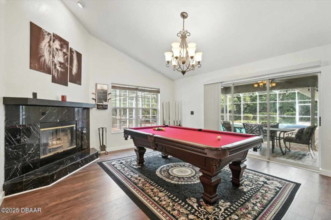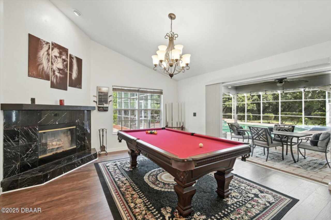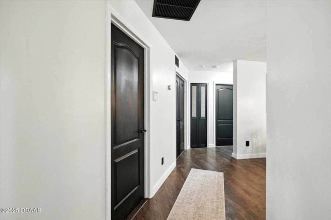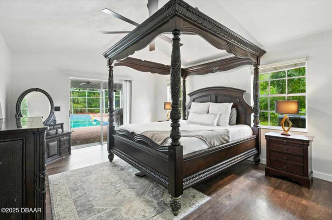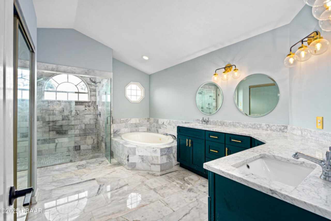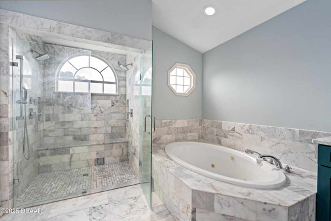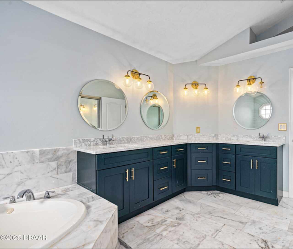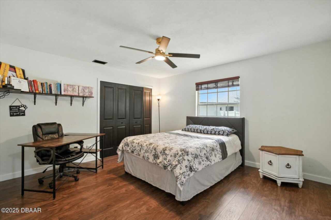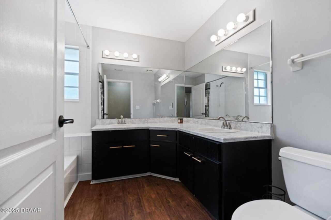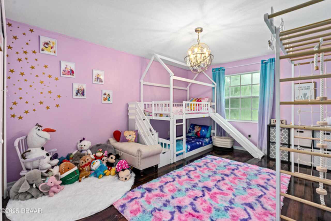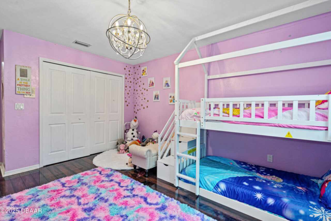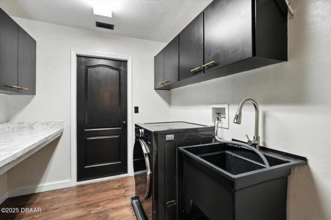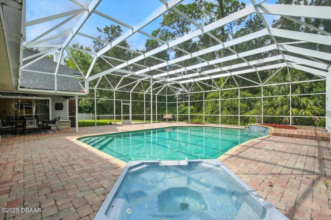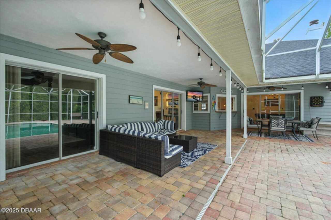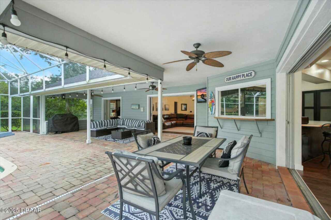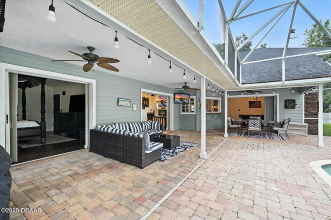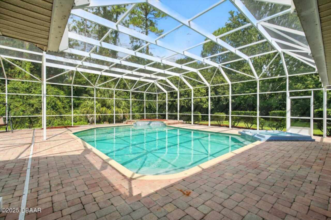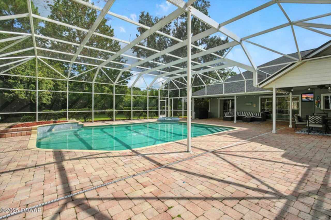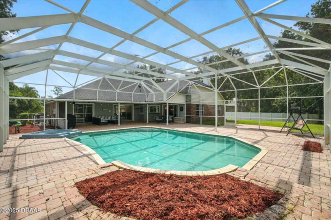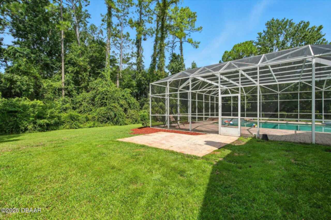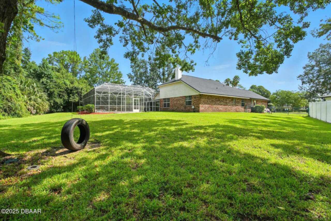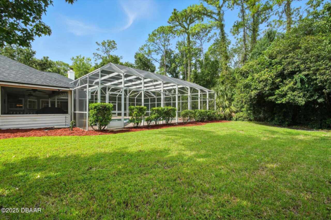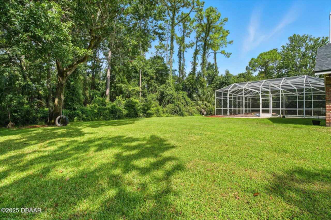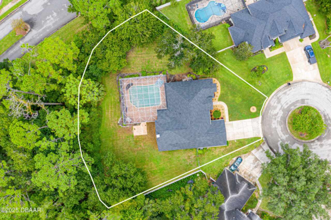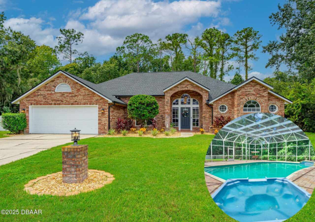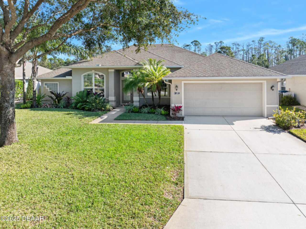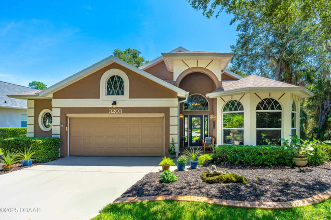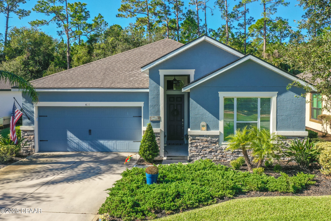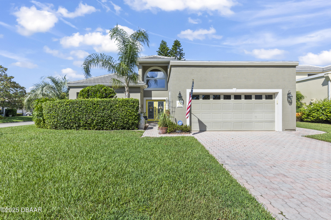YOUR DAYTONA BEACH REAL ESTATE EXPERT
CONTACT US: 386-405-4411

15 Highwood Ridge Trail, Ormond Beach, FL
$560,000
($230/sqft)
List Status: Pending
15 Highwood Ridge Trail
Ormond Beach, FL 32174
Ormond Beach, FL 32174
3 beds
2 baths
2432 living sqft
2 baths
2432 living sqft
Top Features
- View: Trees/Woods, Pool
- Subdivision: Hunters Ridge
- Built in 1992
- Style: Traditional
- Single Family Residence
Description
$10,000 Seller Credit ! VA Assumable rate at 2.65** Welcome to the entertainers dream! This 3 bedroom 2 bathroom pool home is situated on a cul-de-sac, 0.5 acre fenced in lot, with an immense amount of privacy! As you tour through this exquisite home you will be greeted by pool views from almost every room! All sliding doors are pocket sliders which makes for a perfect environment to entertain or to enjoy the Florida weather throughout the house, plus over 400 sqft of undercover patio area and over 800 sqft of caged in pool deck area! With oversized HEATED, SALT water pool and spill over Spa! This home is a spilt floor plan, to ensure that the primary bedroom has its privacy from guests or kids in the house! This home offers 2 living rooms, a dinning room and nook area! Lots of functional space to work with! Plus to add some ambience, the home features a natural burning fire place, QUARTZ kitchen countertops, QUARTZ sink and stainless steels appliances with a BESPOKE Refri, $10,000 Seller Credit ! VA Assumable rate at 2.65** Welcome to the entertainers dream! This 3 bedroom 2 bathroom pool home is situated on a cul-de-sac, 0.5 acre fenced in lot, with an immense amount of privacy! As you tour through this exquisite home you will be greeted by pool views from almost every room! All sliding doors are pocket sliders which makes for a perfect environment to entertain or to enjoy the Florida weather throughout the house, plus over 400 sqft of undercover patio area and over 800 sqft of caged in pool deck area! With oversized HEATED, SALT water pool and spill over Spa! This home is a spilt floor plan, to ensure that the primary bedroom has its privacy from guests or kids in the house! This home offers 2 living rooms, a dinning room and nook area! Lots of functional space to work with! Plus to add some ambience, the home features a natural burning fire place, QUARTZ kitchen countertops, QUARTZ sink and stainless steels appliances with a BESPOKE Refri You'll also find that t
Property Details
Property Photos











































MLS #1217326 Listing courtesy of Lpt Realty, Llc provided by Daytona Beach Area Association Of REALTORS.
Similar Listings
All listing information is deemed reliable but not guaranteed and should be independently verified through personal inspection by appropriate professionals. Listings displayed on this website may be subject to prior sale or removal from sale; availability of any listing should always be independent verified. Listing information is provided for consumer personal, non-commercial use, solely to identify potential properties for potential purchase; all other use is strictly prohibited and may violate relevant federal and state law.
The source of the listing data is as follows:
Daytona Beach Area Association Of REALTORS (updated 10/28/25 5:40 PM) |
Jim Tobin, REALTOR®
GRI, CDPE, SRES, SFR, BPOR, REOS
Broker Associate - Realtor
Graduate, REALTOR® Institute
Certified Residential Specialists
Seniors Real Estate Specialist®
Certified Distressed Property Expert® - Advanced
Short Sale & Foreclosure Resource
Broker Price Opinion Resource
Certified REO Specialist
Honor Society

Cell 386-405-4411
Fax: 386-673-5242
Email:
©2025 Jim Tobin - all rights reserved. | Site Map | Privacy Policy | Zgraph Daytona Beach Web Design | Accessibility Statement
GRI, CDPE, SRES, SFR, BPOR, REOS
Broker Associate - Realtor
Graduate, REALTOR® Institute
Certified Residential Specialists
Seniors Real Estate Specialist®
Certified Distressed Property Expert® - Advanced
Short Sale & Foreclosure Resource
Broker Price Opinion Resource
Certified REO Specialist
Honor Society

Cell 386-405-4411
Fax: 386-673-5242
Email:
©2025 Jim Tobin - all rights reserved. | Site Map | Privacy Policy | Zgraph Daytona Beach Web Design | Accessibility Statement


