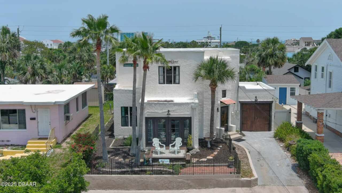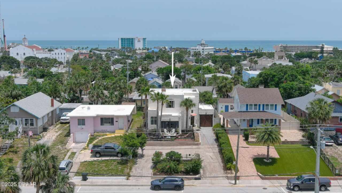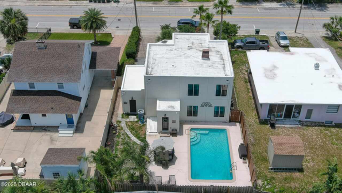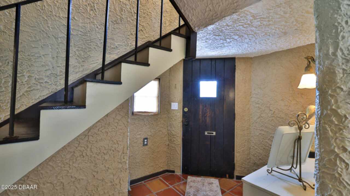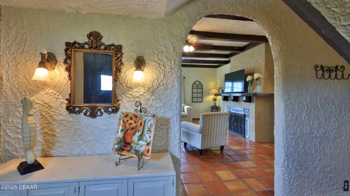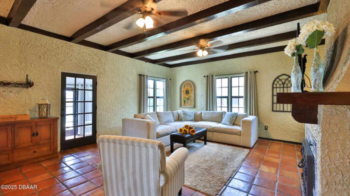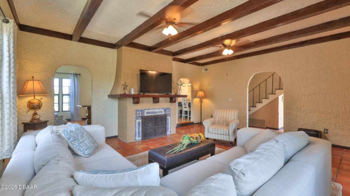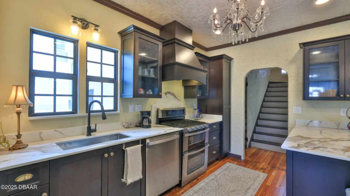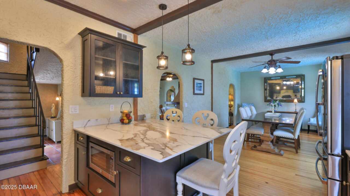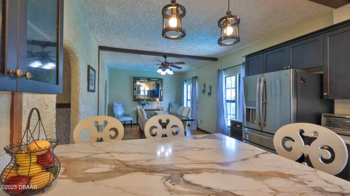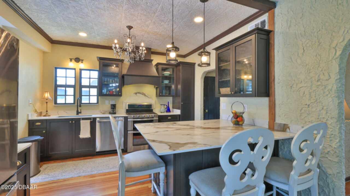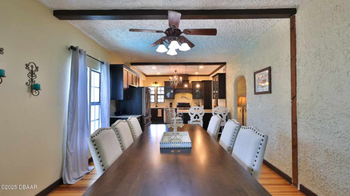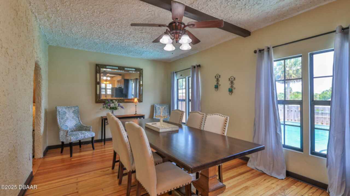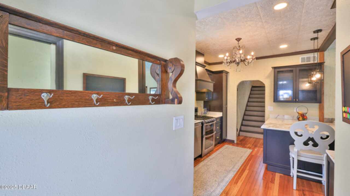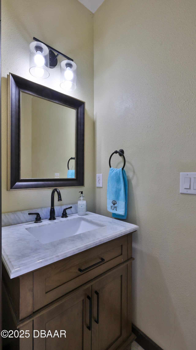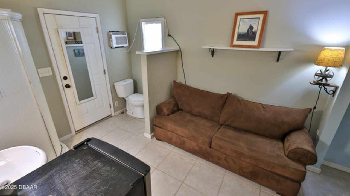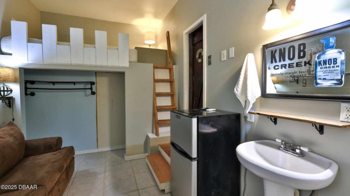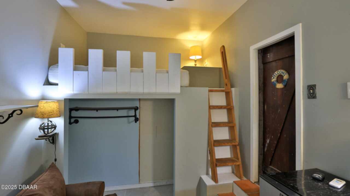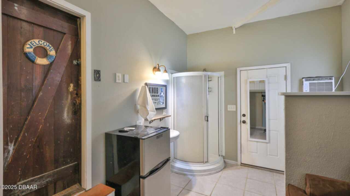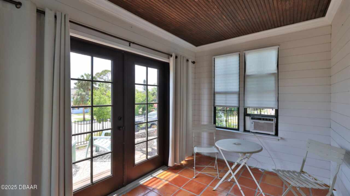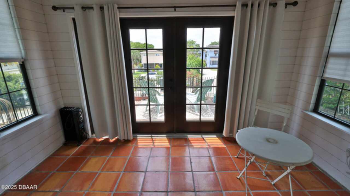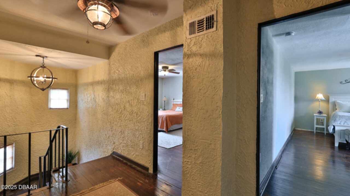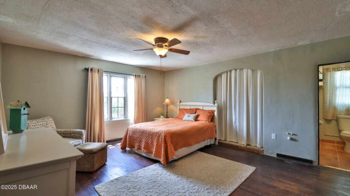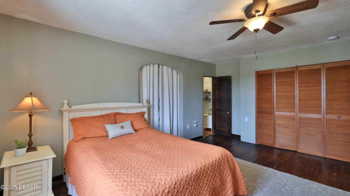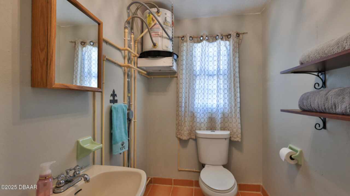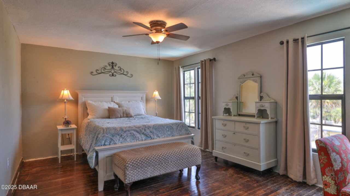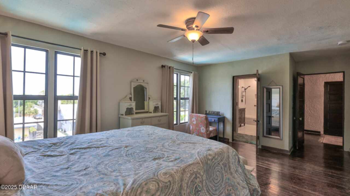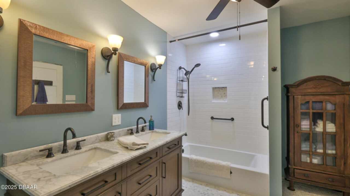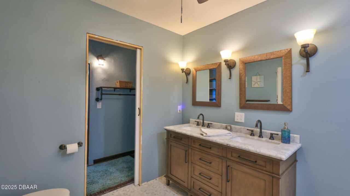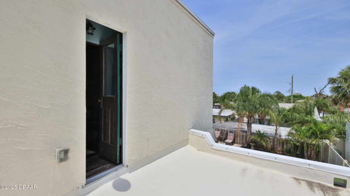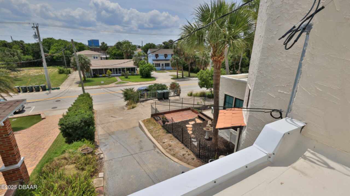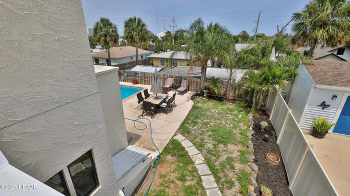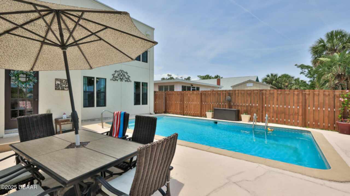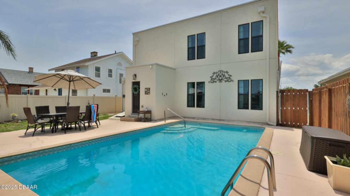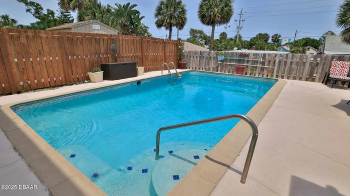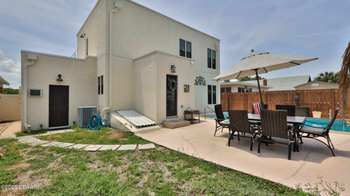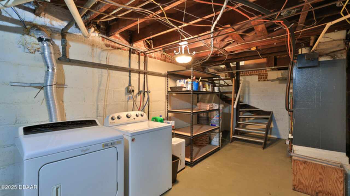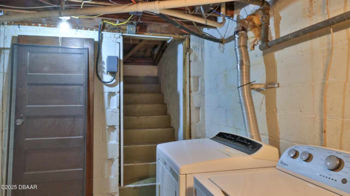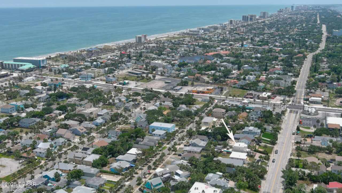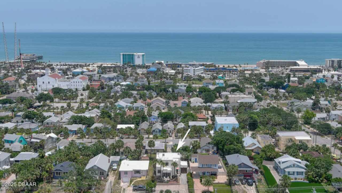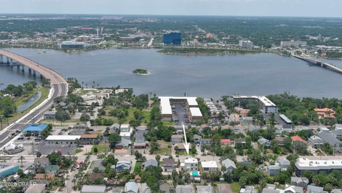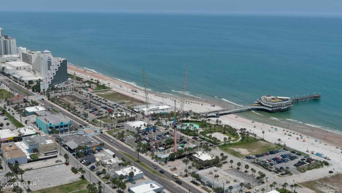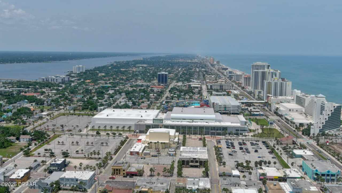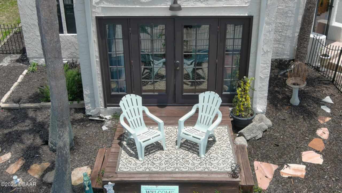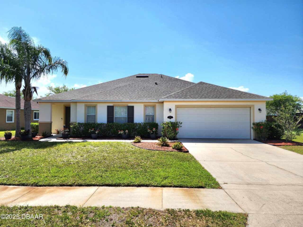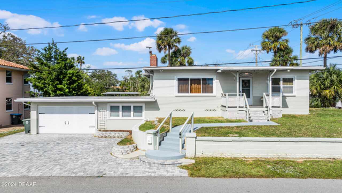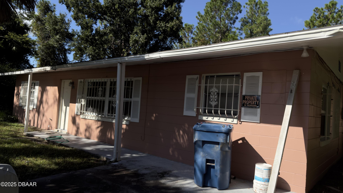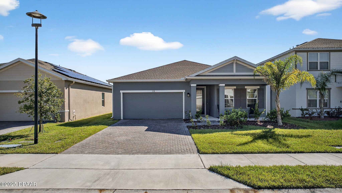YOUR DAYTONA BEACH REAL ESTATE EXPERT
CONTACT US: 386-405-4411

145 S Peninsula Drive, Daytona Beach, FL
$399,000
($187/sqft)
List Status: Pending
145 S Peninsula Drive
Daytona Beach, FL 32118
Daytona Beach, FL 32118
3 beds
2 baths
2136 living sqft
2 baths
2136 living sqft
Top Features
- Subdivision: Wetherby
- Built in 1923
- Style: Historic, Spanish
- Single Family Residence
Description
Step into another era with this charming 1923 Spanish style Beachside Pool home; expect to fall in love! Beautifully updated & preserved home just a short stroll--5 blocks--to the beach. Full of character & coastal charm, this 2 Bedroom home also features a separate studio apartment with it's own private entrance...ideal for guests or extended family. Inside, you'll find classic Mexican tile floor, rich wood beamed ceilings, a striking fireplace. Some original hardwood floors, doors & doorknobs add to the authentic charm, while the updated kitchen and baths provide modern convenience without sacrificing style. Wood cabinets, glass doors, soft close drawers, quartz counters, new SS appliances, gas stove, Spacious dining room is an entertainers delight! You'll love those ocean breezes at the pool, & great views from the upstairs deck. Master bath renovations have begun but left for you to finish to your taste! Life is better near the beach!
Property Details
Property Photos













































MLS #1213646 Listing courtesy of Re/max Signature provided by Daytona Beach Area Association Of REALTORS.
Similar Listings
All listing information is deemed reliable but not guaranteed and should be independently verified through personal inspection by appropriate professionals. Listings displayed on this website may be subject to prior sale or removal from sale; availability of any listing should always be independent verified. Listing information is provided for consumer personal, non-commercial use, solely to identify potential properties for potential purchase; all other use is strictly prohibited and may violate relevant federal and state law.
The source of the listing data is as follows:
Daytona Beach Area Association Of REALTORS (updated 10/29/25 2:26 PM) |
Jim Tobin, REALTOR®
GRI, CDPE, SRES, SFR, BPOR, REOS
Broker Associate - Realtor
Graduate, REALTOR® Institute
Certified Residential Specialists
Seniors Real Estate Specialist®
Certified Distressed Property Expert® - Advanced
Short Sale & Foreclosure Resource
Broker Price Opinion Resource
Certified REO Specialist
Honor Society

Cell 386-405-4411
Fax: 386-673-5242
Email:
©2025 Jim Tobin - all rights reserved. | Site Map | Privacy Policy | Zgraph Daytona Beach Web Design | Accessibility Statement
GRI, CDPE, SRES, SFR, BPOR, REOS
Broker Associate - Realtor
Graduate, REALTOR® Institute
Certified Residential Specialists
Seniors Real Estate Specialist®
Certified Distressed Property Expert® - Advanced
Short Sale & Foreclosure Resource
Broker Price Opinion Resource
Certified REO Specialist
Honor Society

Cell 386-405-4411
Fax: 386-673-5242
Email:
©2025 Jim Tobin - all rights reserved. | Site Map | Privacy Policy | Zgraph Daytona Beach Web Design | Accessibility Statement


