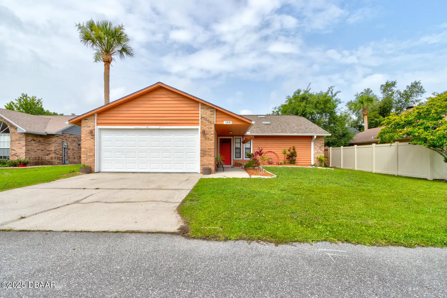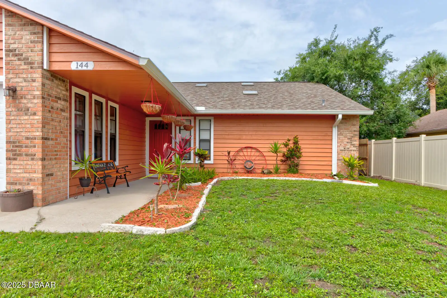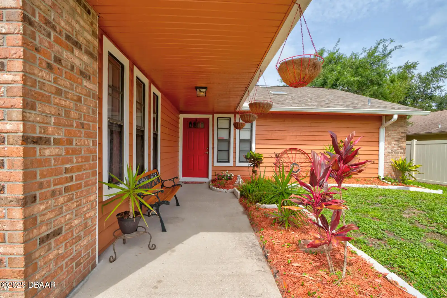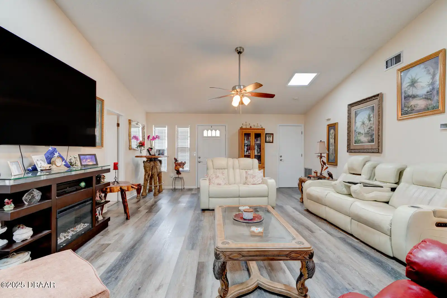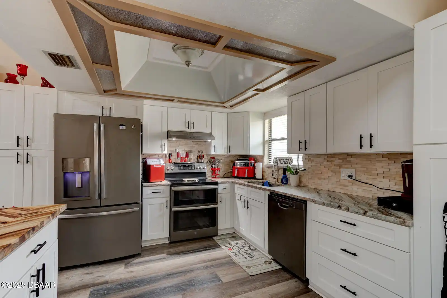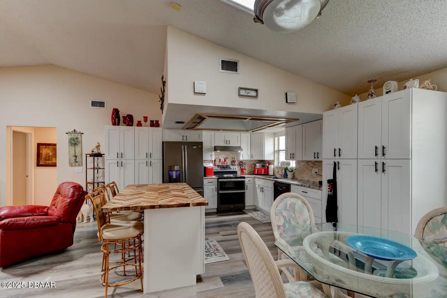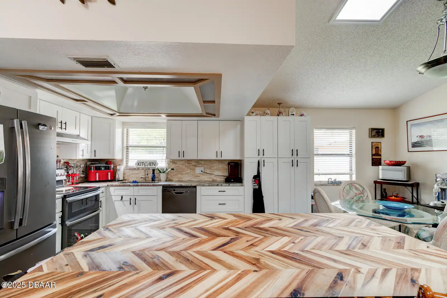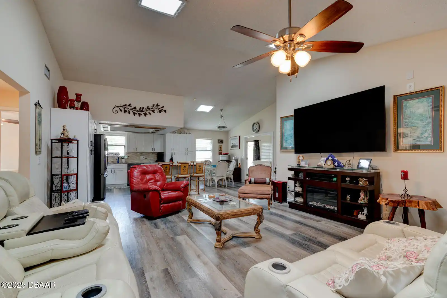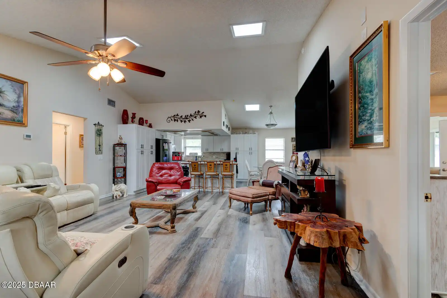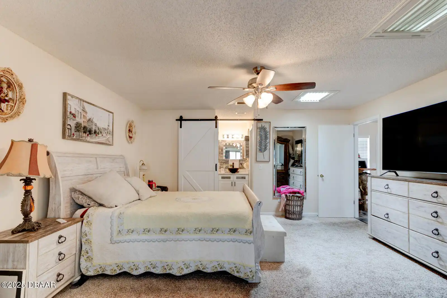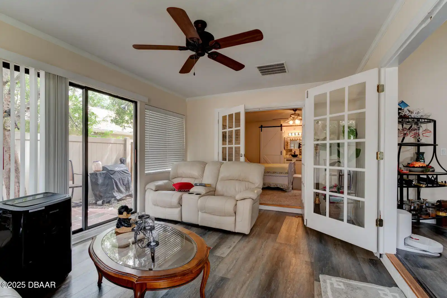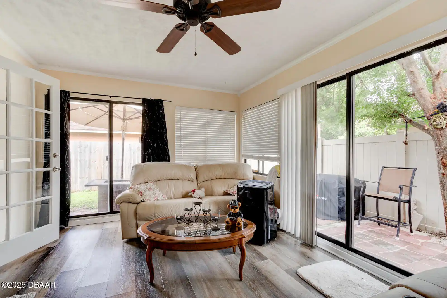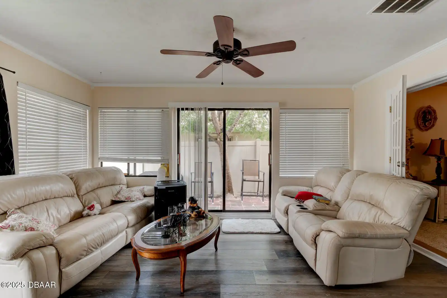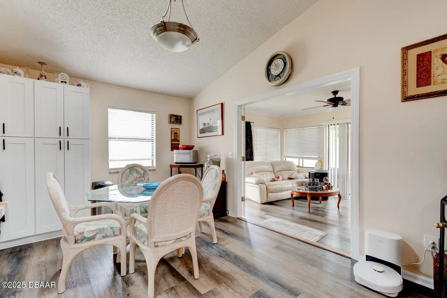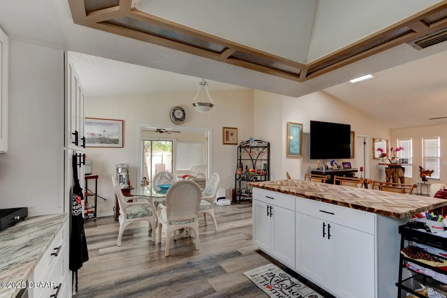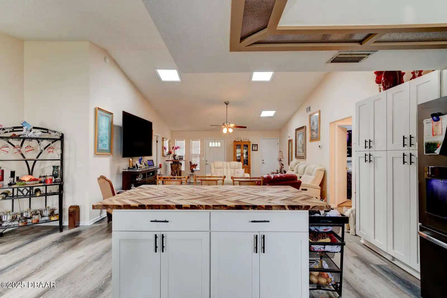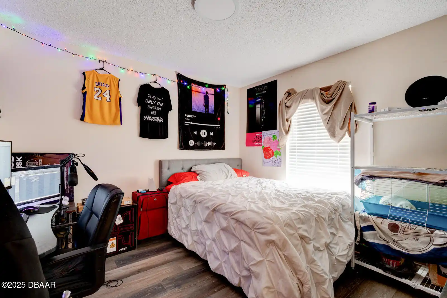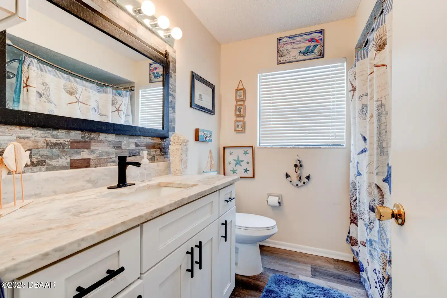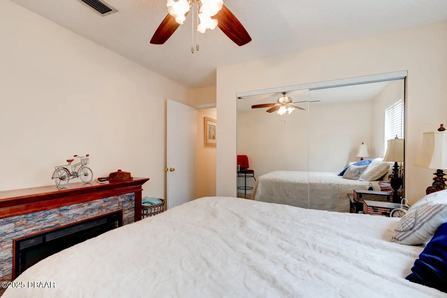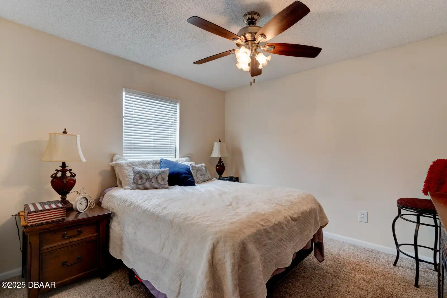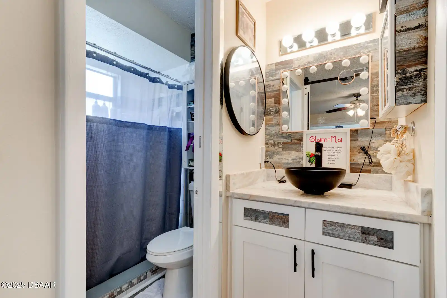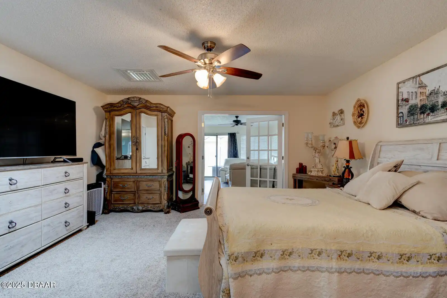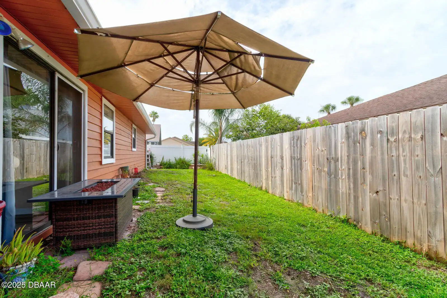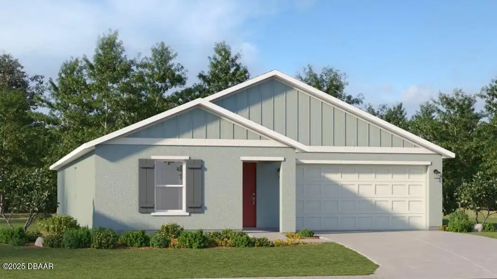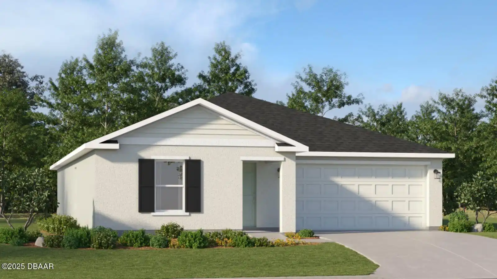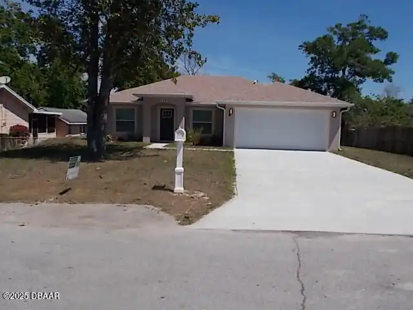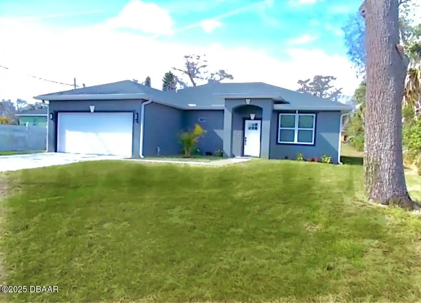YOUR DAYTONA BEACH REAL ESTATE EXPERT
CONTACT US: 386-405-4411

144 Herring Gull Court, Daytona Beach, FL
$345,000
($157/sqft)
List Status: Active
144 Herring Gull Court
Daytona Beach, FL 32119
Daytona Beach, FL 32119
3 beds
2 baths
2196 living sqft
2 baths
2196 living sqft
Top Features
- Subdivision: Pelican Bay
- Built in 1988
- Style: Ranch
- Single Family Residence
Description
COMMUNITY OPEN HOUSE- Saturday 6/28 from 11-1. Step inside this beautifully updated 3-bedroom 2-bath 2-car garage home and fall in love with the perfect blend of modern upgrades & Florida charm. Located in the highly sought-after gated golf community of Pelican Bay this home is truly move-in ready! Enjoy peace of mind with a new roof (Sept 2023) and freshly painted interior in calming tones (Oct 2023). The chef-inspired kitchen was remodeled in 2022 with elegant granite countertops a stylish backsplash and soft-close cabinets and drawers — perfect for cooking and entertaining. Gorgeous luxury vinyl plank flooring runs throughout the main living areas including living dining room both bathrooms and large bonus/flex space that's heated and cooled — ideal for a home office gym or cozy den. The vaulted ceilings and open split-bedroom floor plan create a bright and airy feel. The owner's suite opens directly to the bonus room and features an updated en-suite bath w/ vessel,COMMUNITY OPEN HOUSE- Saturday 6/28 from 11-1. Step inside this beautifully updated 3-bedroom 2-bath 2-car garage home and fall in love with the perfect blend of modern upgrades & Florida charm. Located in the highly sought-after gated golf community of Pelican Bay this home is truly move-in ready! Enjoy peace of mind with a new roof (Sept 2023) and freshly painted interior in calming tones (Oct 2023). The chef-inspired kitchen was remodeled in 2022 with elegant granite countertops a stylish backsplash and soft-close cabinets and drawers — perfect for cooking and entertaining. Gorgeous luxury vinyl plank flooring runs throughout the main living areas including living dining room both bathrooms and large bonus/flex space that's heated and cooled — ideal for a home office gym or cozy den. The vaulted ceilings and open split-bedroom floor plan create a bright and airy feel. The owner's suite opens directly to the bonus room and features an updated en-suite bath w/ vessel sink and m
Property Details
Property Photos
























MLS #1214198 Listing courtesy of Realty Pros Assured provided by Daytona Beach Area Association Of REALTORS.
Similar Listings
All listing information is deemed reliable but not guaranteed and should be independently verified through personal inspection by appropriate professionals. Listings displayed on this website may be subject to prior sale or removal from sale; availability of any listing should always be independent verified. Listing information is provided for consumer personal, non-commercial use, solely to identify potential properties for potential purchase; all other use is strictly prohibited and may violate relevant federal and state law.
The source of the listing data is as follows:
Daytona Beach Area Association Of REALTORS (updated 7/4/25 5:16 PM) |
Jim Tobin, REALTOR®
GRI, CDPE, SRES, SFR, BPOR, REOS
Broker Associate - Realtor
Graduate, REALTOR® Institute
Certified Residential Specialists
Seniors Real Estate Specialist®
Certified Distressed Property Expert® - Advanced
Short Sale & Foreclosure Resource
Broker Price Opinion Resource
Certified REO Specialist
Honor Society

Cell 386-405-4411
Fax: 386-673-5242
Email:
©2025 Jim Tobin - all rights reserved. | Site Map | Privacy Policy | Zgraph Daytona Beach Web Design | Accessibility Statement
GRI, CDPE, SRES, SFR, BPOR, REOS
Broker Associate - Realtor
Graduate, REALTOR® Institute
Certified Residential Specialists
Seniors Real Estate Specialist®
Certified Distressed Property Expert® - Advanced
Short Sale & Foreclosure Resource
Broker Price Opinion Resource
Certified REO Specialist
Honor Society

Cell 386-405-4411
Fax: 386-673-5242
Email:
©2025 Jim Tobin - all rights reserved. | Site Map | Privacy Policy | Zgraph Daytona Beach Web Design | Accessibility Statement


