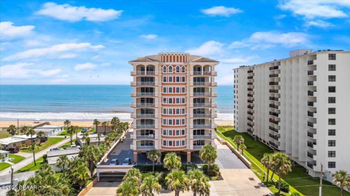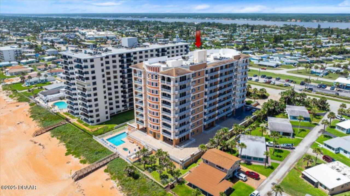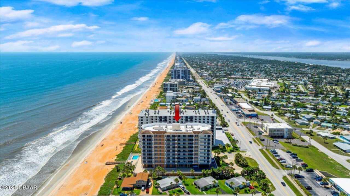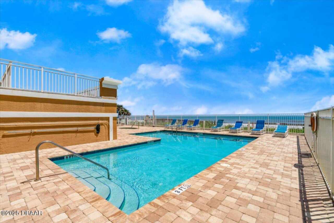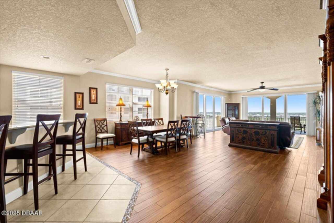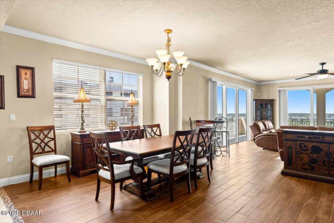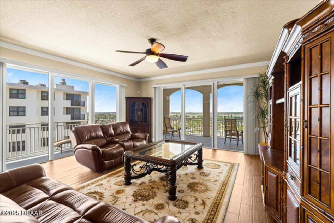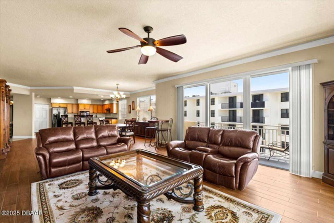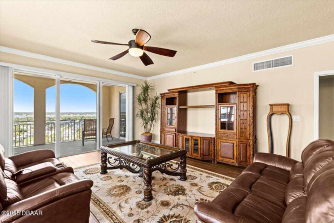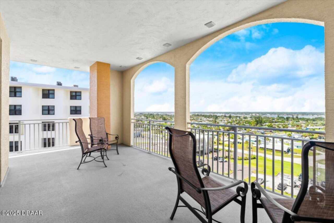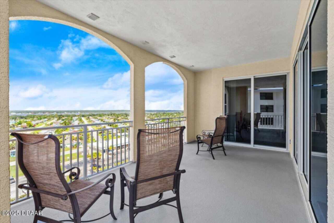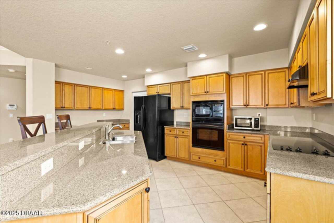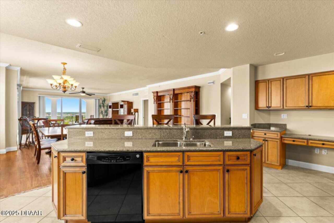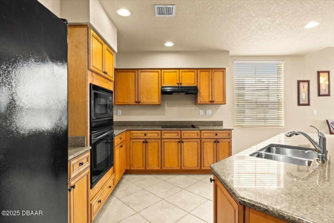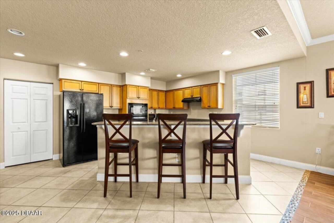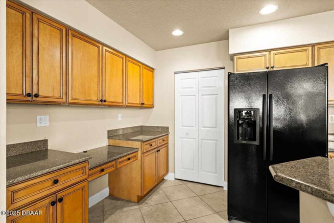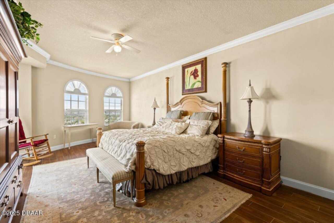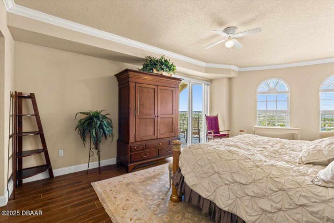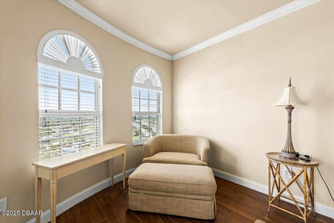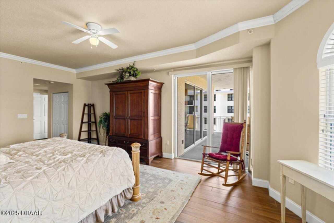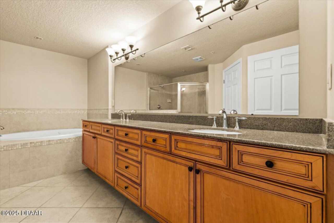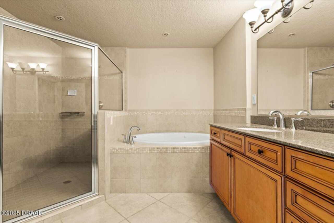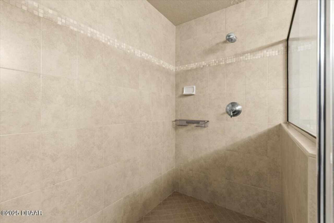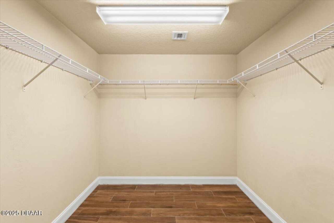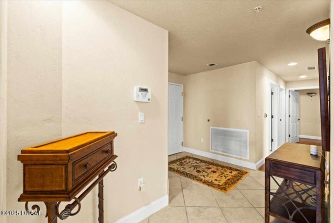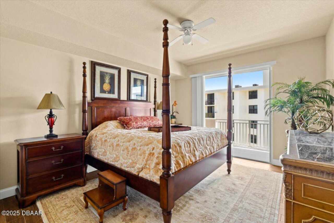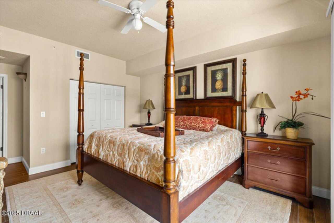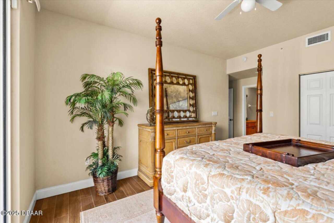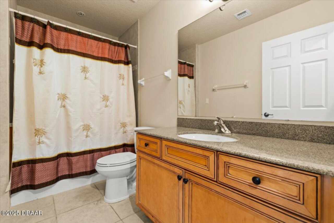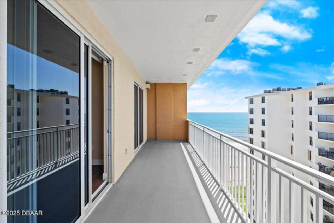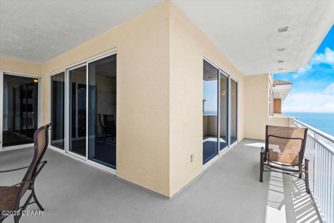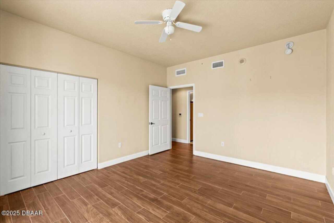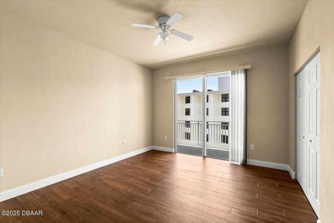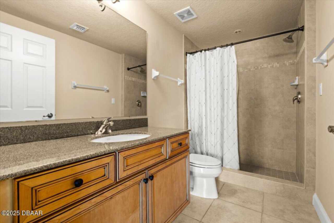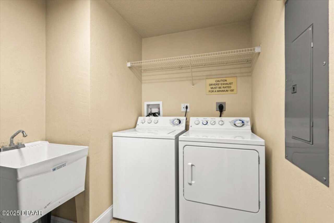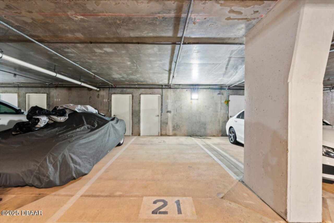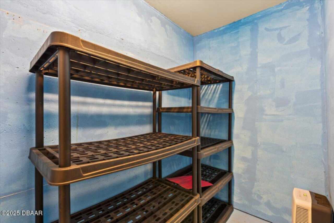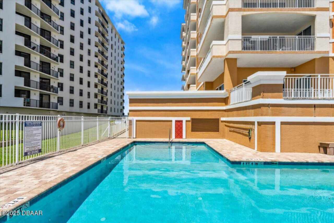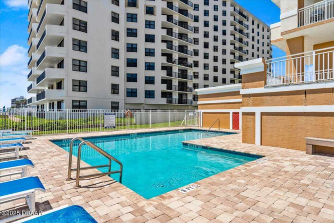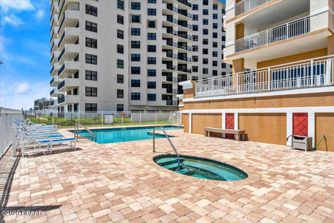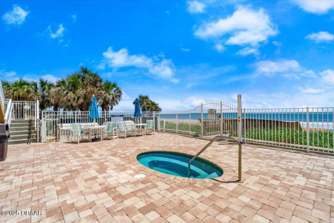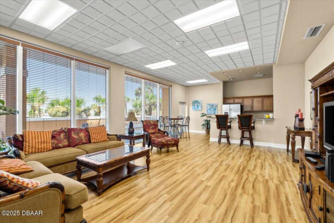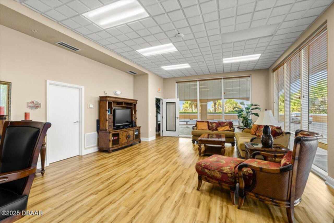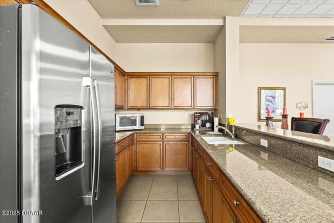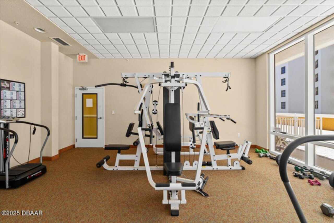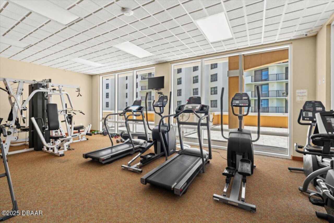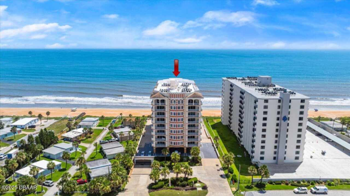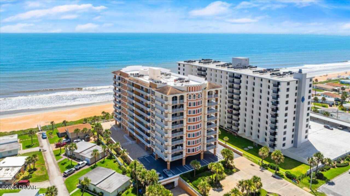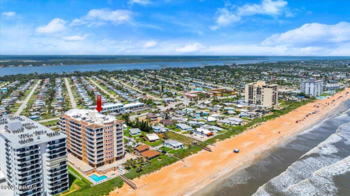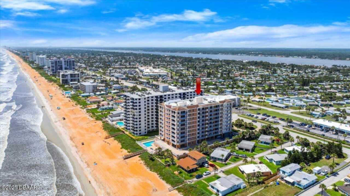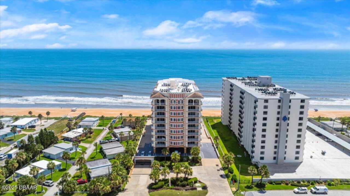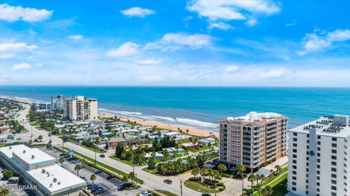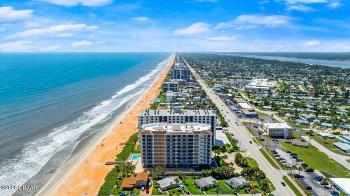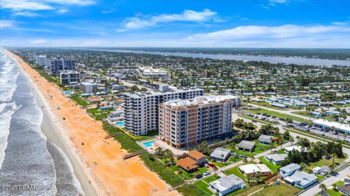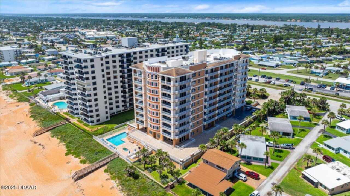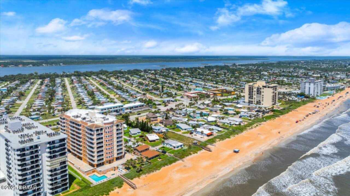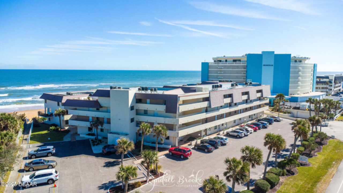YOUR DAYTONA BEACH REAL ESTATE EXPERT
CONTACT US: 386-405-4411

1425 Ocean Shore Boulevard Unit: 901, View City Ormond Beach, FL
$650,000
($258/sqft)
List Status: Active
1425 Ocean Shore Boulevard
View City Ormond Beach, FL 32176
View City Ormond Beach, FL 32176
3 beds
3 baths
2515 living sqft
3 baths
2515 living sqft
Top Features
- Frontage: Ocean Front, Ocean Access
- View: Water, Beach, Ocean, City
- Subdivision: Capriana Condo
- Built in 2006
- Condominium
Description
Perched atop Capriana, a distinguished condo complex with direct oceanfront access, this penthouse redefines coastal luxury along the shores of Ormond Beach's coveted no-drive beach. From the moment you arrive, the building's understated elegance hints at the refined living experience within—and this sun-drenched penthouse delivers on every promise. The residence unfolds in an expansive, seamless flow of over 2,500 square feet, where the city's energy gives way to tranquil river views and the rhythmic sounds of the Atlantic. The great room, anchored by lofty, floor-to-ceiling windows, blurs the line between indoors and out, bathing the living and dining areas in natural light. Rich wood-look tile flooring adds warmth, while crisp crown molding and a minimalist palette throughout the home create a sense of calm and cohesion. At the heart of the entertainment space, the chef's kitchen beckons with granite countertops, a generous center island, and abundant wood cabinetry, all .... underscored by the ease of a built-in wall oven. This is a home designed for both intimate dinners and gatherings with family or friends, where every detail speaks to quality in a setting that never upstages the natural beauty just beyond the glass. Retire to the owner's suitea true retreat, anchored by a sweeping walk-in closet and direct balcony access. Here, mornings begin with coffee overlooking the shimmering Intracoastal Waterway and city lights beyond. The spa-inspired bathroom, complete with a glass-enclosed, oversized shower and a deep garden tub, invites long soaks and quiet moments of relaxation. A considerate split floor plan places two additional bedrooms at the opposite end for privacy and flexibility. The second primary suite opens directly onto an oceanfront balconywhere the salt breeze, gentle waves, and endless horizon become your daily companions. This balcony, also enjoyed by the third bedroom, offers those breathtaking views that define coastal living in Ormond Beach.
Property Details
Property Photos
























































MLS #1215929 Listing courtesy of Realty Pros Assured provided by Daytona Beach Area Association Of REALTORS.
All listing information is deemed reliable but not guaranteed and should be independently verified through personal inspection by appropriate professionals. Listings displayed on this website may be subject to prior sale or removal from sale; availability of any listing should always be independent verified. Listing information is provided for consumer personal, non-commercial use, solely to identify potential properties for potential purchase; all other use is strictly prohibited and may violate relevant federal and state law.
The source of the listing data is as follows:
Daytona Beach Area Association Of REALTORS (updated 12/16/25 9:03 AM) |
Jim Tobin, REALTOR®
GRI, CDPE, SRES, SFR, BPOR, REOS
Broker Associate - Realtor
Graduate, REALTOR® Institute
Certified Residential Specialists
Seniors Real Estate Specialist®
Certified Distressed Property Expert® - Advanced
Short Sale & Foreclosure Resource
Broker Price Opinion Resource
Certified REO Specialist
Honor Society

Cell 386-405-4411
Fax: 386-673-5242
Email:
©2025 Jim Tobin - all rights reserved. | Site Map | Privacy Policy | Zgraph Daytona Beach Web Design | Accessibility Statement
GRI, CDPE, SRES, SFR, BPOR, REOS
Broker Associate - Realtor
Graduate, REALTOR® Institute
Certified Residential Specialists
Seniors Real Estate Specialist®
Certified Distressed Property Expert® - Advanced
Short Sale & Foreclosure Resource
Broker Price Opinion Resource
Certified REO Specialist
Honor Society

Cell 386-405-4411
Fax: 386-673-5242
Email:
©2025 Jim Tobin - all rights reserved. | Site Map | Privacy Policy | Zgraph Daytona Beach Web Design | Accessibility Statement


