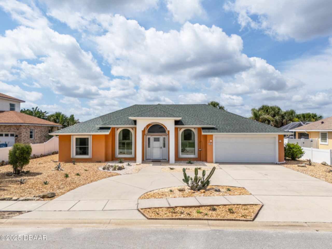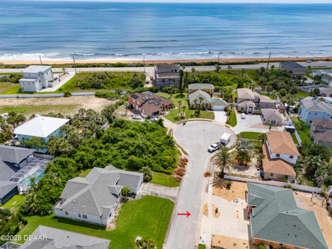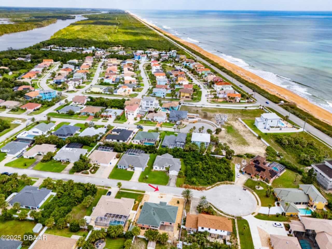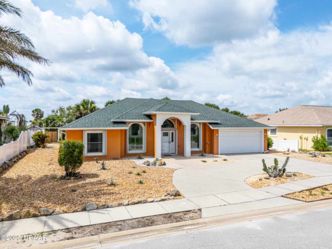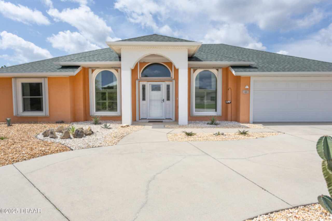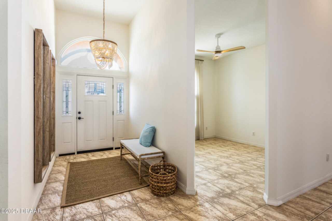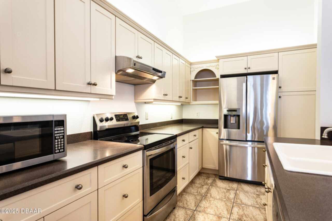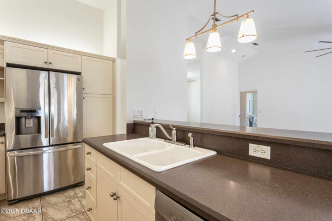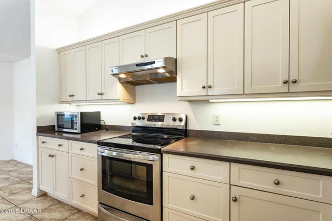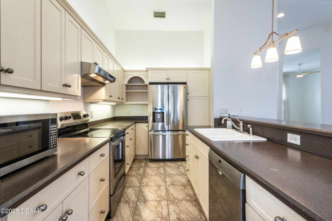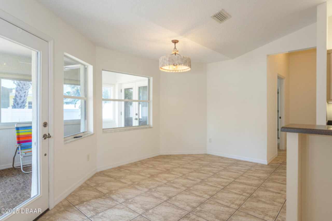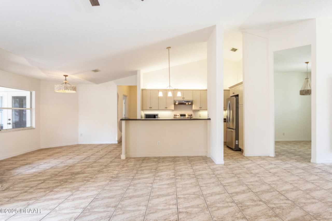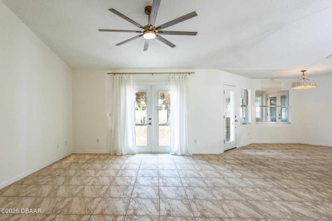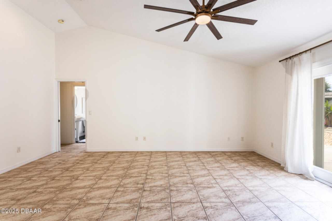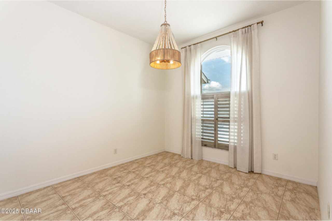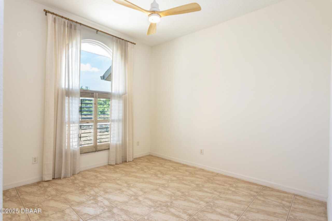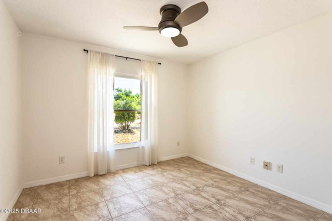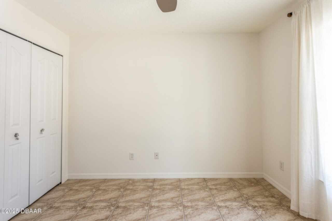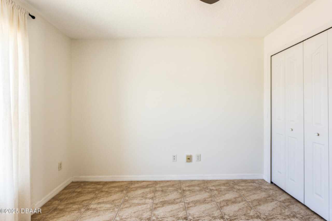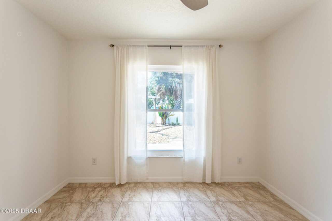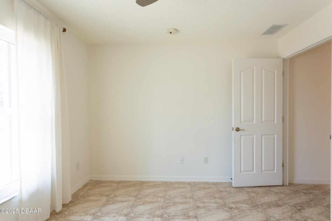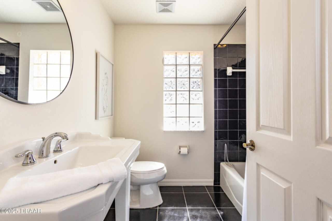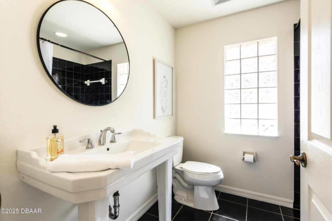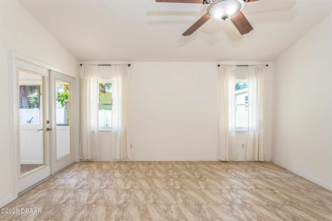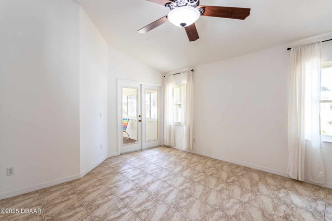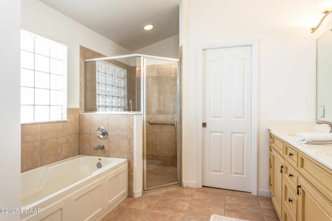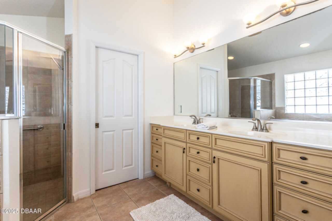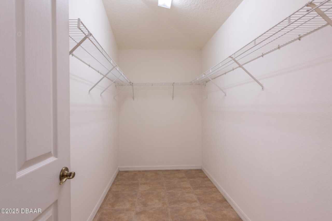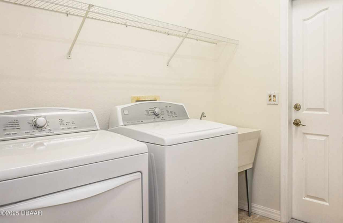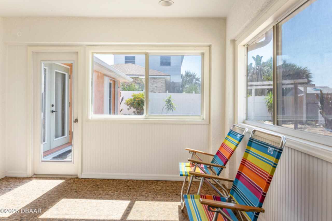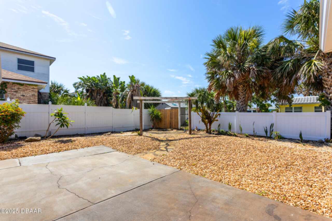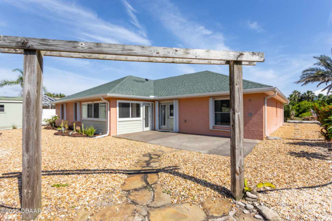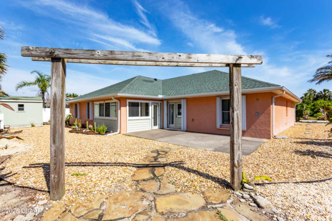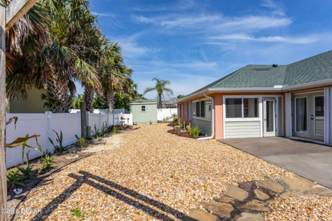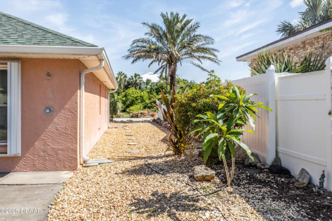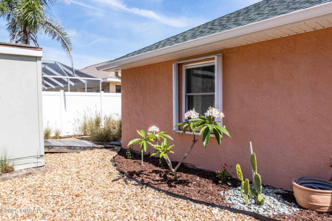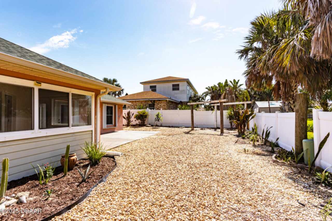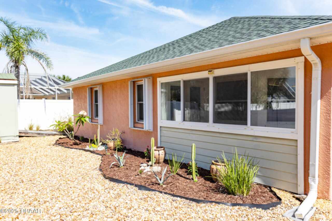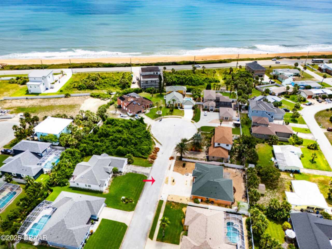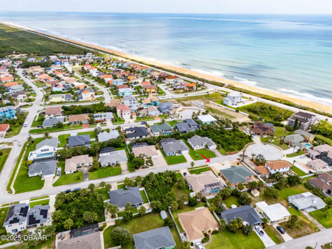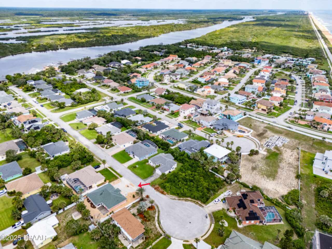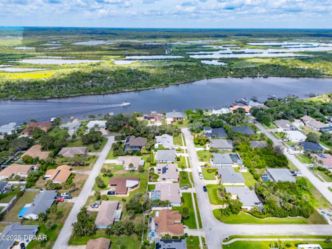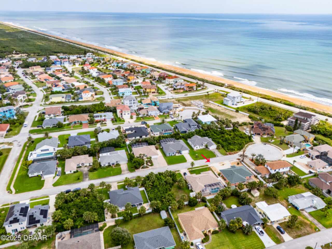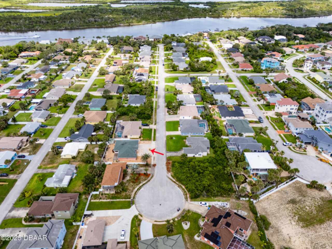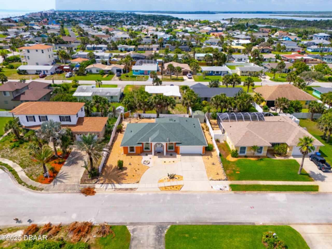YOUR DAYTONA BEACH REAL ESTATE EXPERT
CONTACT US: 386-405-4411

142 Heron Dunes Drive, Ormond By The Sea,View City, FL
$2,600
($1/sqft)
List Status: Active
142 Heron Dunes Drive
Ormond By The Sea,View City, FL 32176
Ormond By The Sea,View City, FL 32176
3 beds
2 baths
1980 living sqft
2 baths
1980 living sqft
Top Features
- View: City
- Subdivision: Pelican Dunes
- Built in 2004
- Style: Ranch
- Single Family Residence
Description
One or more photo(s) has been virtually staged. Live the Beach lifestyle! This beautiful three bedroom block home features an office that could be a fourth bedroom, two full bathrooms, two car garage, shed and large backyard. The house is nestled on a peaceful cul-de-sac in the highly desired neighborhood of Pelican Dunes. Freshly painted, high ceilings, open floor plan, split bedrooms, large walk in closet in primary suite, plenty of storage throughout and all tile floors just perfect for beach life! Enjoy outside living with a glass enclosed patio, circular driveway with tons of parking, tropical plants and trees and a quick jaunt to the beach or the river. Enjoy the refreshing beachside breezes every day from this lovely piece of paradise! This rental will feel like home! Pets are allowed and all lawn care and trash removal are taken care of by the landlord. Thirty day minimum rentals are allowed in this area of the county. Perfectly nested between Ormond Beach and Flagler Beach which offers every fun coastal restaurant and shop that you can imagine. Surf in the morning, walk the dog on Flagler Beach or at the dog park close by and ride your golf cart to dinner! It's a beautiful life!, One or more photo(s) has been virtually staged. Live the Beach lifestyle! This beautiful three bedroom block home features an office that could be a fourth bedroom, two full bathrooms, two car garage, shed and large backyard. The house is nestled on a peaceful cul-de-sac in the highly desired neighborhood of Pelican Dunes. Freshly painted, high ceilings, open floor plan, split bedrooms, large walk in closet in primary suite, plenty of storage throughout and all tile floors just perfect for beach life! Enjoy outside living with a glass enclosed patio, circular driveway with tons of parking, tropical plants and trees and a quick jaunt to the beach or the river. Enjoy the refreshing beachside breezes every day from this lovely piece of paradise! This rental will feel like home! Pets a
Property Details
Property Photos













































MLS #1217132 Listing courtesy of One Sotheby's International Realty provided by Daytona Beach Area Association Of REALTORS.
All listing information is deemed reliable but not guaranteed and should be independently verified through personal inspection by appropriate professionals. Listings displayed on this website may be subject to prior sale or removal from sale; availability of any listing should always be independent verified. Listing information is provided for consumer personal, non-commercial use, solely to identify potential properties for potential purchase; all other use is strictly prohibited and may violate relevant federal and state law.
The source of the listing data is as follows:
Daytona Beach Area Association Of REALTORS (updated 10/30/25 9:57 PM) |
Jim Tobin, REALTOR®
GRI, CDPE, SRES, SFR, BPOR, REOS
Broker Associate - Realtor
Graduate, REALTOR® Institute
Certified Residential Specialists
Seniors Real Estate Specialist®
Certified Distressed Property Expert® - Advanced
Short Sale & Foreclosure Resource
Broker Price Opinion Resource
Certified REO Specialist
Honor Society

Cell 386-405-4411
Fax: 386-673-5242
Email:
©2025 Jim Tobin - all rights reserved. | Site Map | Privacy Policy | Zgraph Daytona Beach Web Design | Accessibility Statement
GRI, CDPE, SRES, SFR, BPOR, REOS
Broker Associate - Realtor
Graduate, REALTOR® Institute
Certified Residential Specialists
Seniors Real Estate Specialist®
Certified Distressed Property Expert® - Advanced
Short Sale & Foreclosure Resource
Broker Price Opinion Resource
Certified REO Specialist
Honor Society

Cell 386-405-4411
Fax: 386-673-5242
Email:
©2025 Jim Tobin - all rights reserved. | Site Map | Privacy Policy | Zgraph Daytona Beach Web Design | Accessibility Statement


