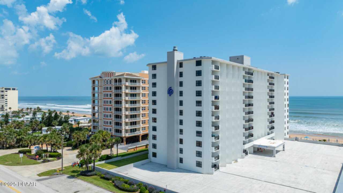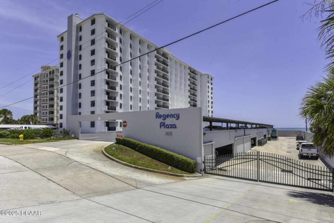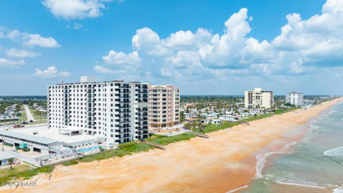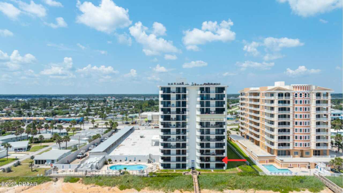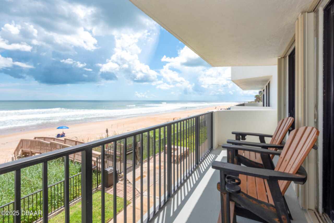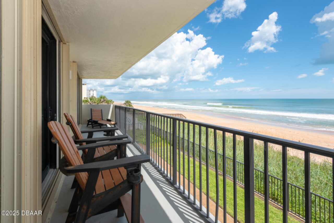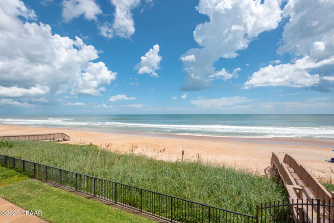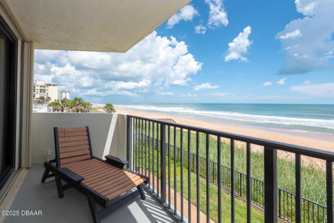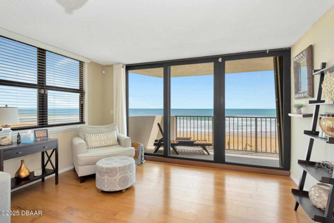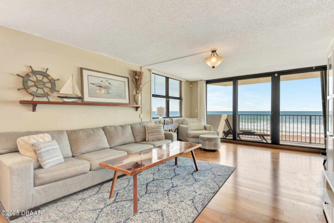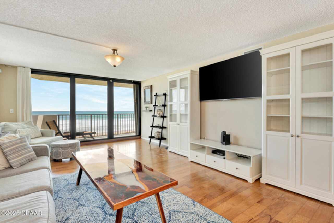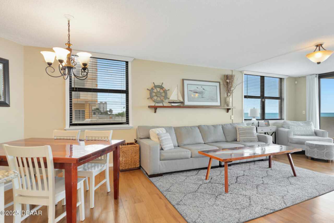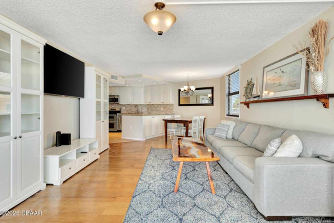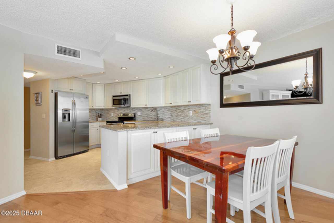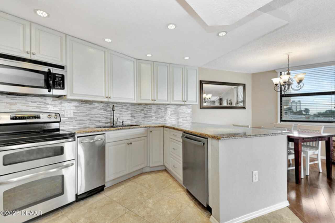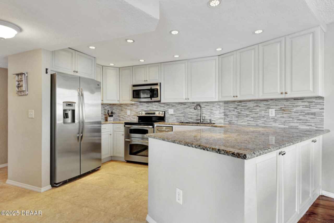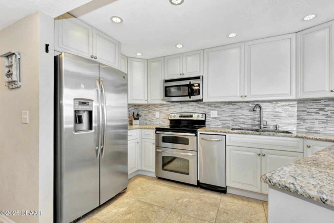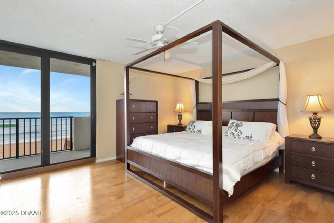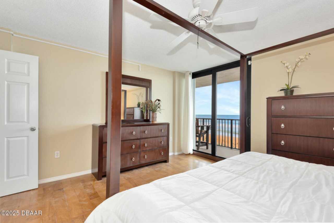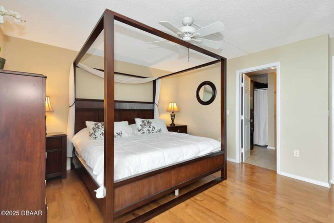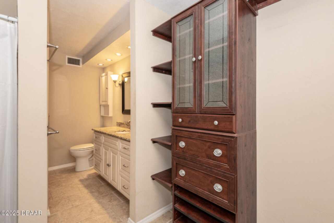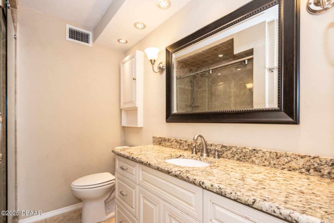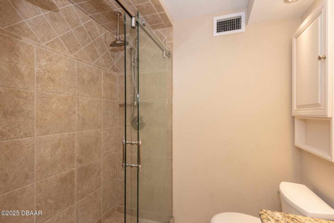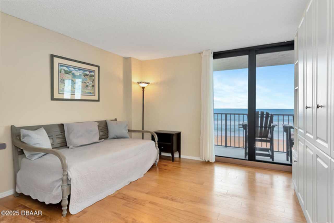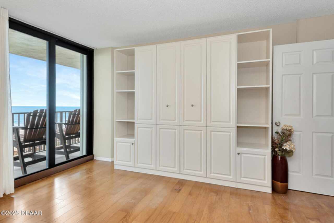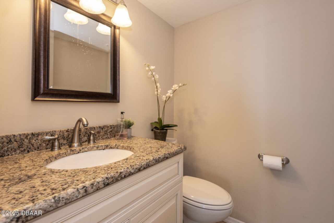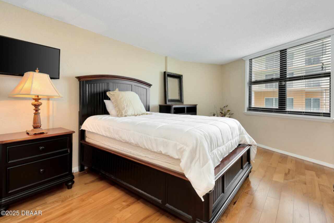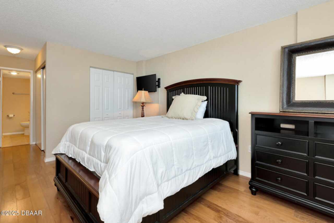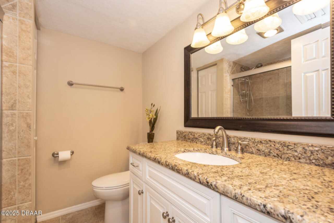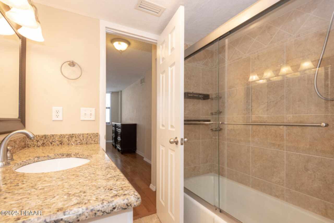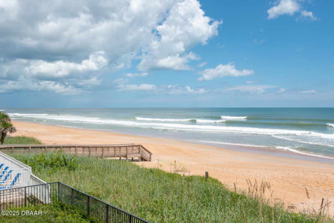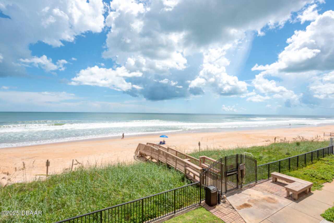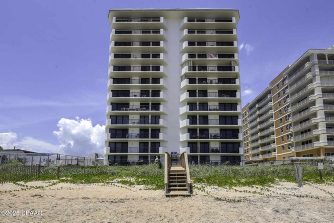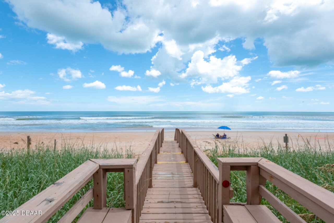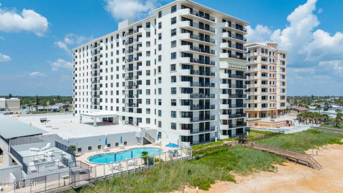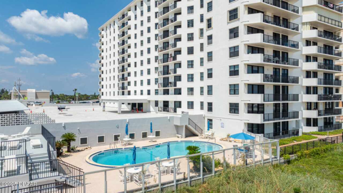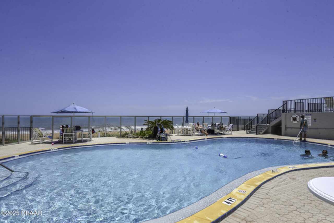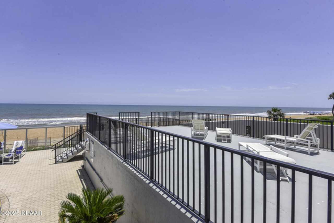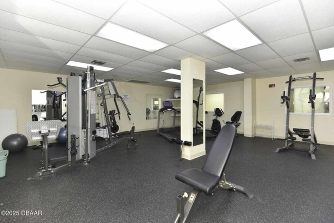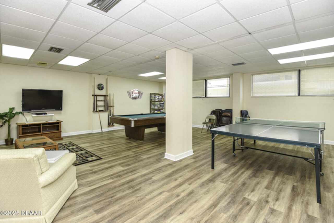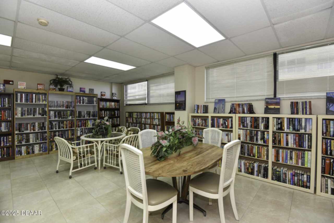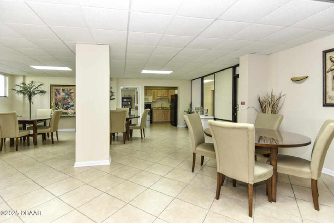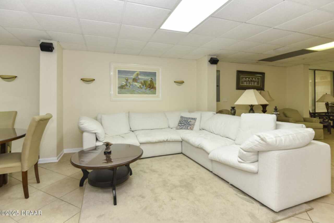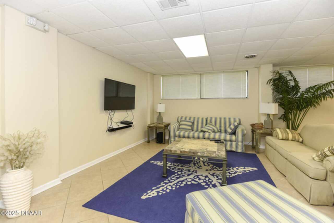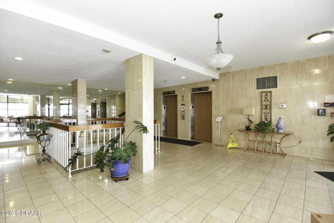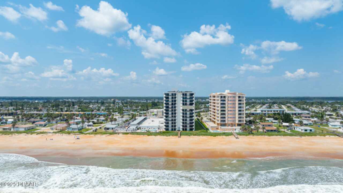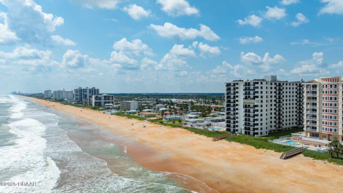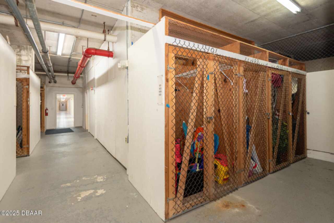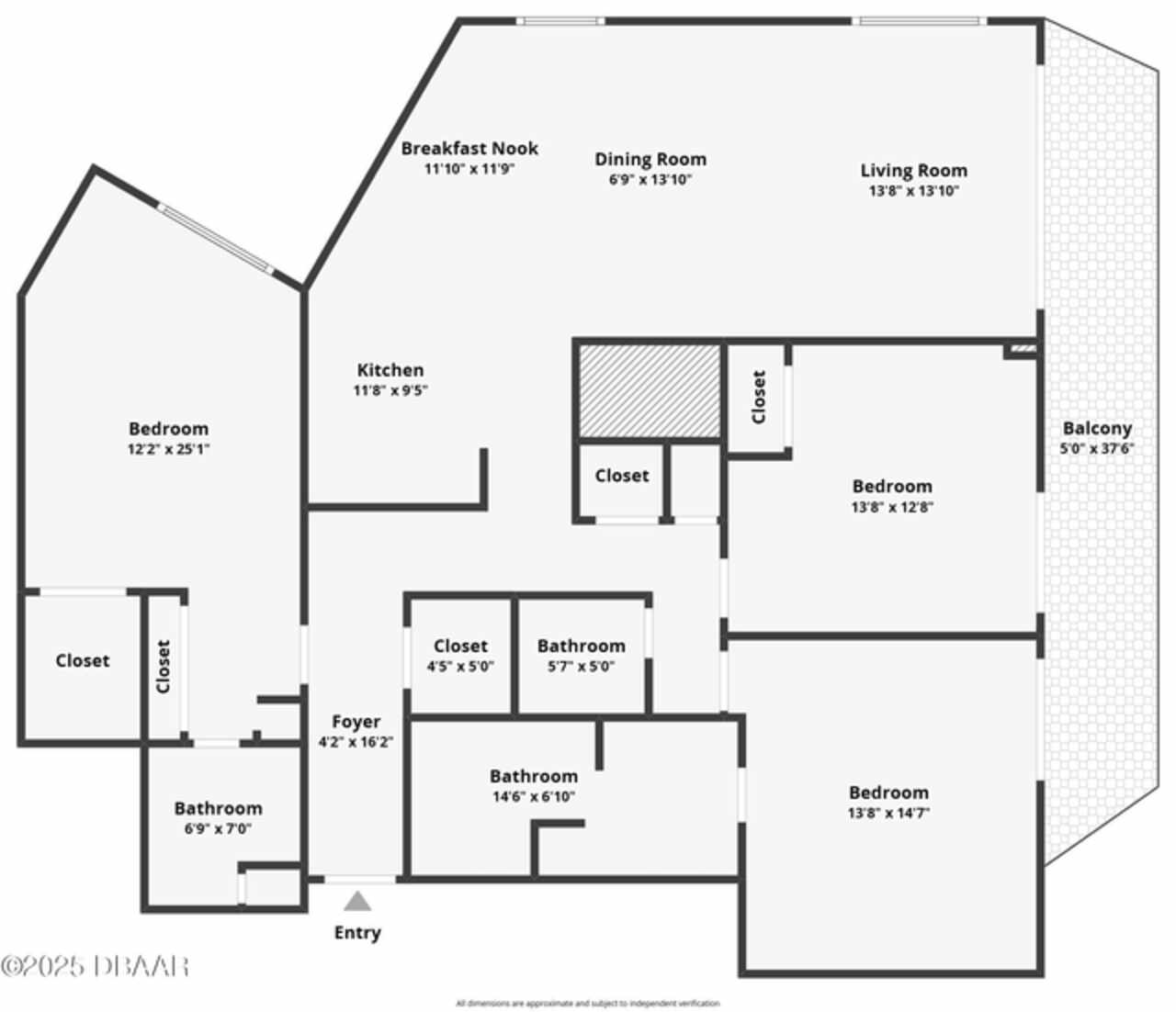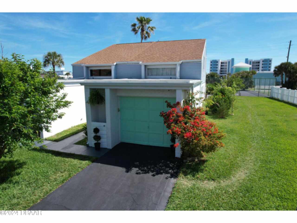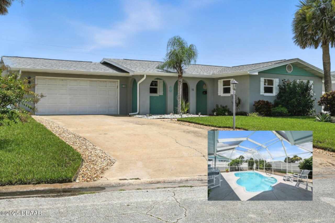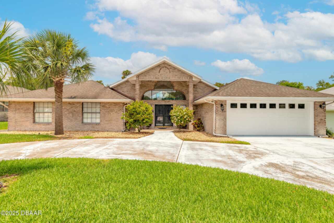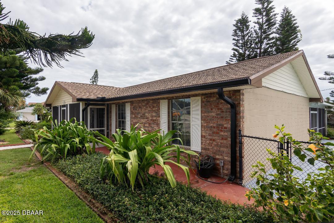YOUR DAYTONA BEACH REAL ESTATE EXPERT
CONTACT US: 386-405-4411

1415 Ocean Shore Boulevard Unit: A01, Ormond Beach, FL
$524,900
($323/sqft)
List Status: Active
1415 Ocean Shore Boulevard
Ormond Beach, FL 32176
Ormond Beach, FL 32176
3 beds
2 baths
1625 living sqft
2 baths
1625 living sqft
Top Features
- Frontage: Ocean Front
- View: Beach, Ocean
- Subdivision: Regency Plaza Condo
- Built in 1974
- Condominium
Description
Wake up to the sound of waves and STUNNING panoramic views of the Atlantic from every room in this rare 3-bedroom, 2.5-bath direct oceanfront condo at the Regency Plaza. Perfectly situated on the 2nd floor, this beautifully updated residence combines comfort, style, and peace of mind with hurricane-rated windows and sliders plus additional hurricane shutters for the sliders. The split floor plan offers privacy while showcasing open, light-filled living spaces designed to maximize the views. Building amenities include an oceanfront pool, two sun decks for soaking in the sunshine, a fitness center, game room, library, and a spacious club room with a full kitchen for social gatherings. Your private oversized storage locker is ideal for surfboards, bikes, and beach gear, while your assigned covered garage space provides convenience and protection. Regency Plaza is a well-managed, pet-friendly community (with restrictions) that allows rentals with a 2-month minimum, making this property equally appealing as a full-time residence, seasonal retreat, or investment. With views that never end and amenities that elevate everyday living, this condo delivers the best of the beach lifestyle in one of the area's most desirable oceanfront addresses., Wake up to the sound of waves and STUNNING panoramic views of the Atlantic from every room in this rare 3-bedroom, 2.5-bath direct oceanfront condo at the Regency Plaza. Perfectly situated on the 2nd floor, this beautifully updated residence combines comfort, style, and peace of mind with hurricane-rated windows and sliders plus additional hurricane shutters for the sliders. The split floor plan offers privacy while showcasing open, light-filled living spaces designed to maximize the views. Building amenities include an oceanfront pool, two sun decks for soaking in the sunshine, a fitness center, game room, library, and a spacious club room with a full kitchen for social gatherings. Your private oversized storage locker is ideal for su
Property Details
Property Photos

















































MLS #1217248 Listing courtesy of Adams, Cameron & Co., Realtors provided by Daytona Beach Area Association Of REALTORS.
Similar Listings
All listing information is deemed reliable but not guaranteed and should be independently verified through personal inspection by appropriate professionals. Listings displayed on this website may be subject to prior sale or removal from sale; availability of any listing should always be independent verified. Listing information is provided for consumer personal, non-commercial use, solely to identify potential properties for potential purchase; all other use is strictly prohibited and may violate relevant federal and state law.
The source of the listing data is as follows:
Daytona Beach Area Association Of REALTORS (updated 10/28/25 10:25 PM) |
Jim Tobin, REALTOR®
GRI, CDPE, SRES, SFR, BPOR, REOS
Broker Associate - Realtor
Graduate, REALTOR® Institute
Certified Residential Specialists
Seniors Real Estate Specialist®
Certified Distressed Property Expert® - Advanced
Short Sale & Foreclosure Resource
Broker Price Opinion Resource
Certified REO Specialist
Honor Society

Cell 386-405-4411
Fax: 386-673-5242
Email:
©2025 Jim Tobin - all rights reserved. | Site Map | Privacy Policy | Zgraph Daytona Beach Web Design | Accessibility Statement
GRI, CDPE, SRES, SFR, BPOR, REOS
Broker Associate - Realtor
Graduate, REALTOR® Institute
Certified Residential Specialists
Seniors Real Estate Specialist®
Certified Distressed Property Expert® - Advanced
Short Sale & Foreclosure Resource
Broker Price Opinion Resource
Certified REO Specialist
Honor Society

Cell 386-405-4411
Fax: 386-673-5242
Email:
©2025 Jim Tobin - all rights reserved. | Site Map | Privacy Policy | Zgraph Daytona Beach Web Design | Accessibility Statement


