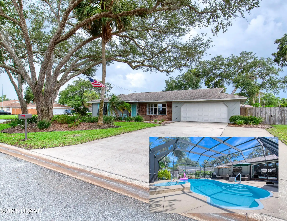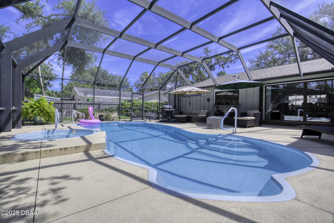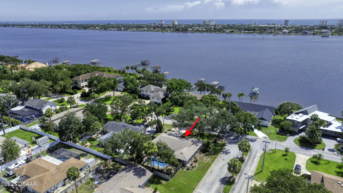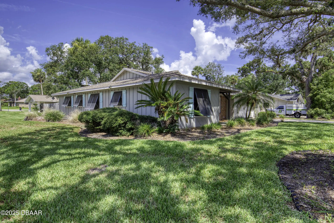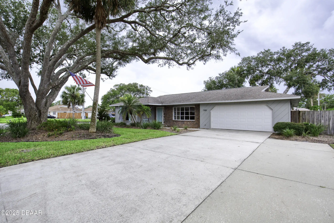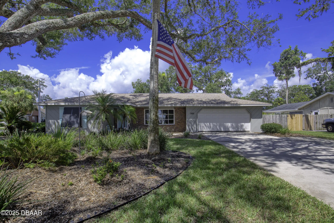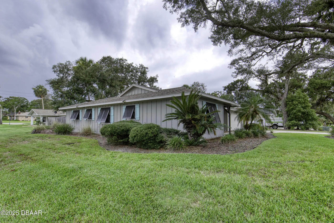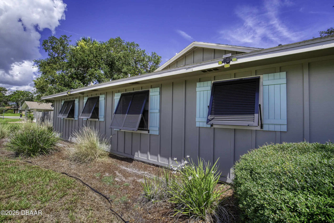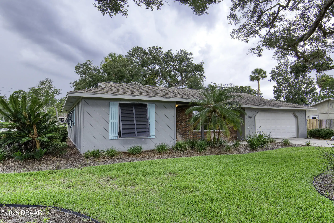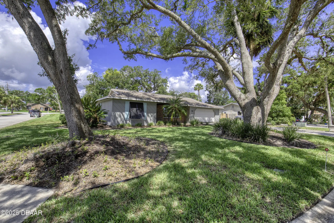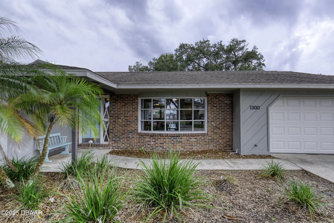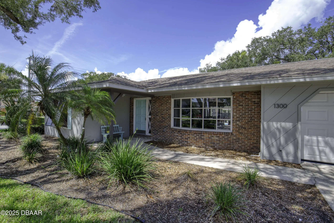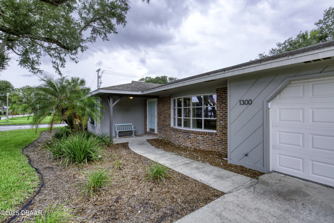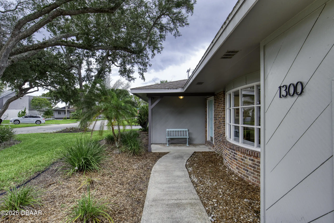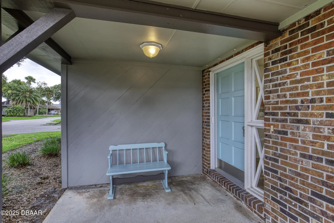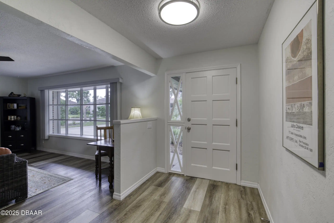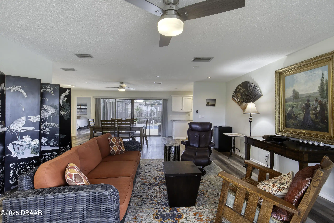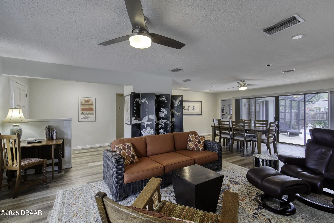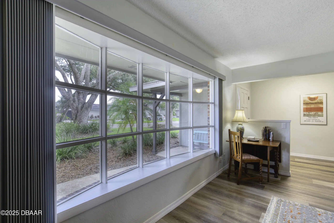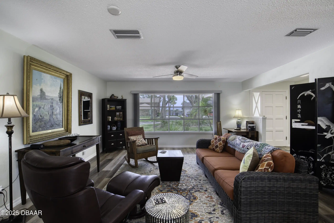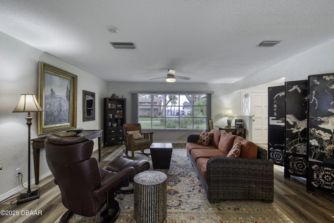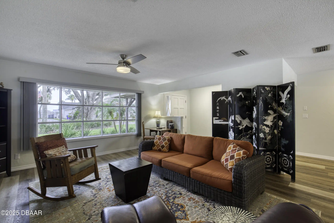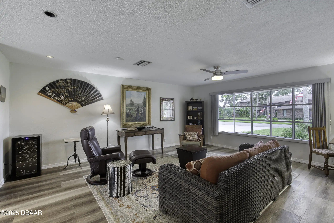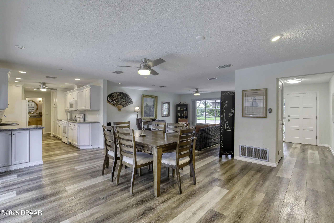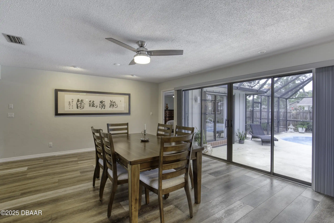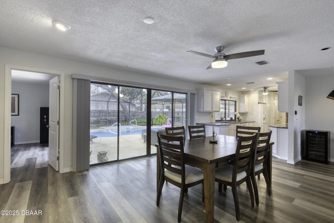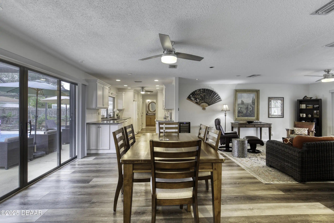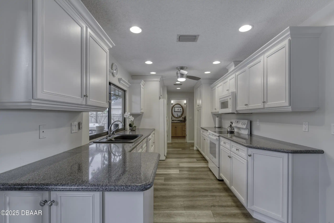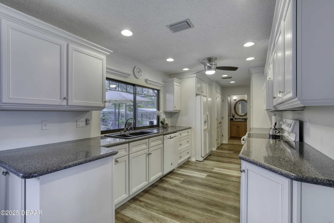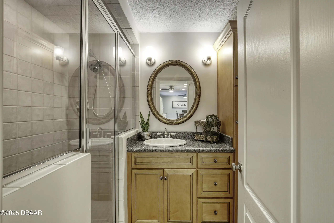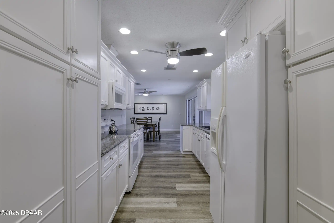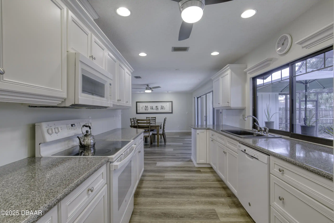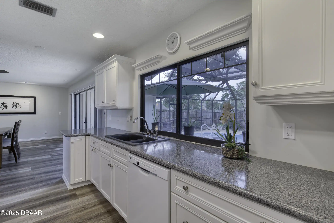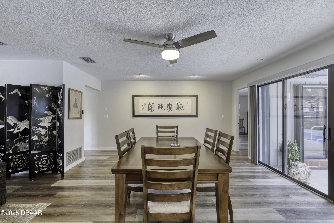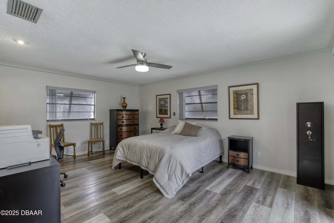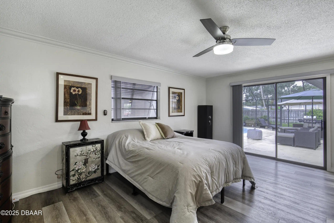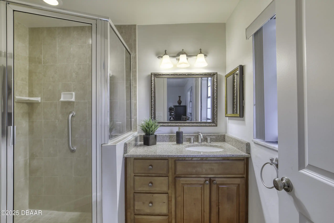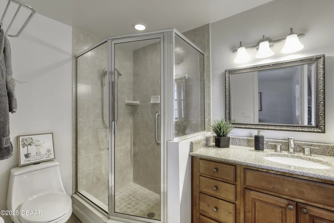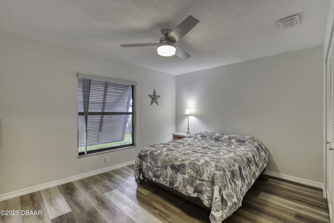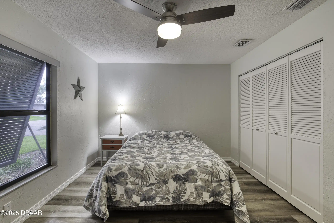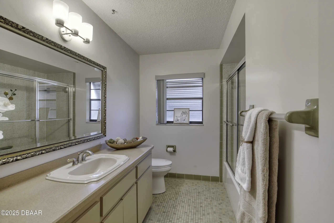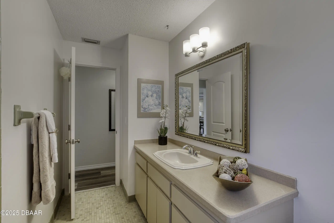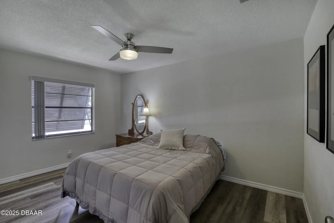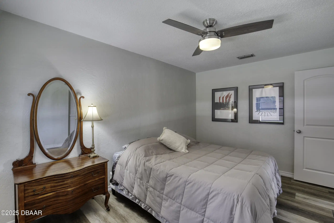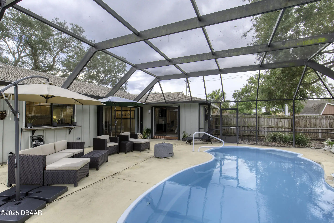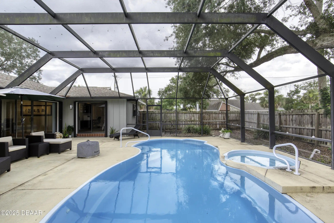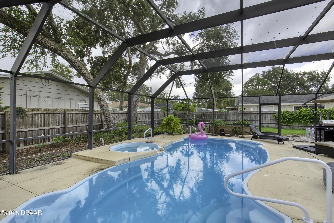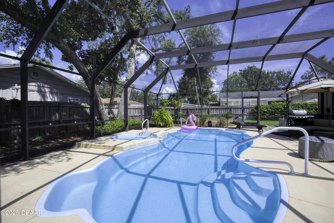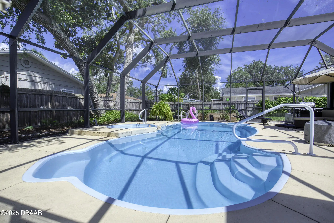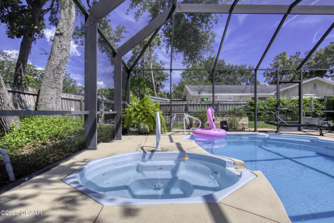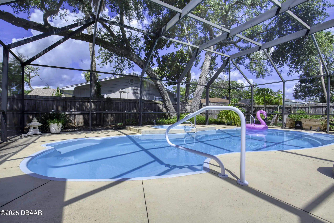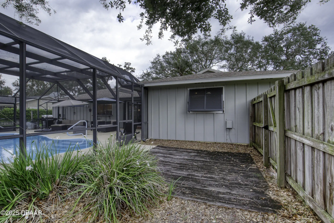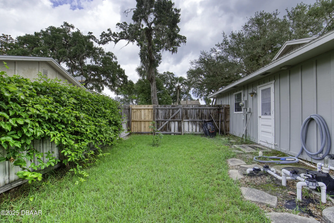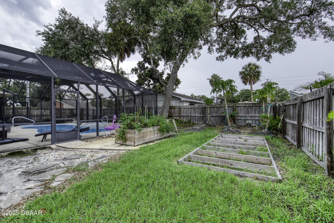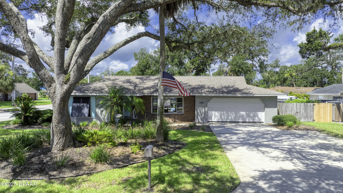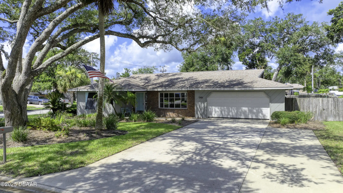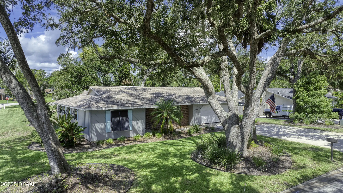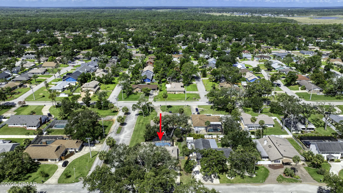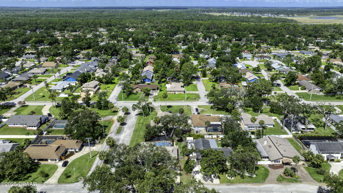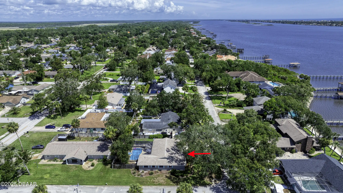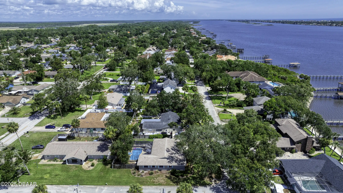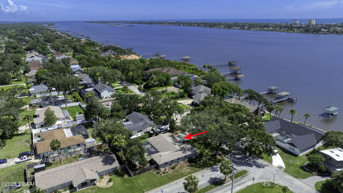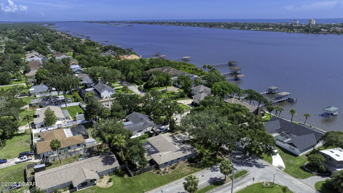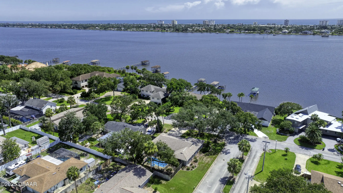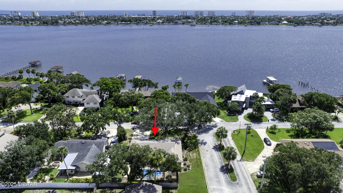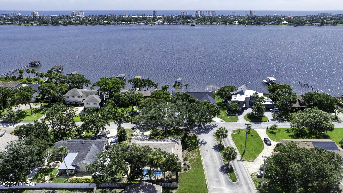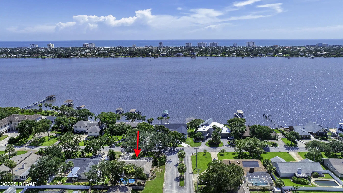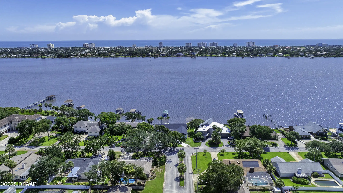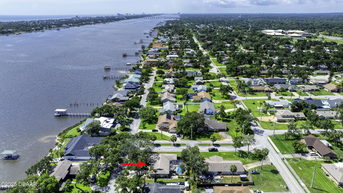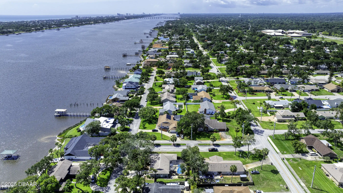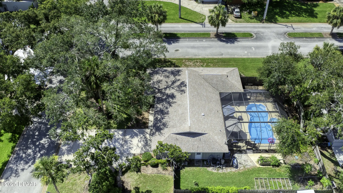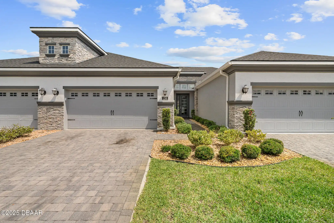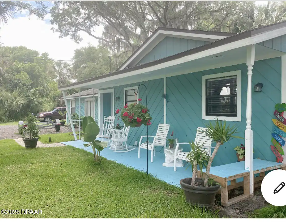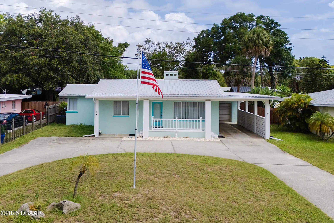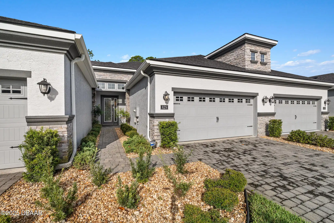YOUR DAYTONA BEACH REAL ESTATE EXPERT
CONTACT US: 386-405-4411

1300 Oak Forest Drive, Ormond Beach, FL
$439,000
($256/sqft)
List Status: Active
1300 Oak Forest Drive
Ormond Beach, FL 32174
Ormond Beach, FL 32174
3 beds
3 baths
1718 living sqft
3 baths
1718 living sqft
Top Features
- View: Trees/Woods, River, TreesWoods
- Subdivision: Oak Forest
- Built in 1977
- Style: Ranch
- Single Family Residence
Description
Coastal Charm Meets Comfort at 1300 Oak Forest Drive Welcome to this beautifully updated 3-bedroom 3-bath pool home in one of Ormond Beach's most serene neighborhoods—just across the street from the Halifax River. Enjoy river views and breathtaking sunrises from the front of the home and living room where a large bay window fills the space with natural light and frames the view perfectly. Enjoy the amazing River Breezes with the disappearing screen on the front door. Inside you'll find a fresh modern interior featuring new flooring crisp paint throughout upgraded doors and trim and a seamless layout made for relaxed living. The spacious kitchen and living areas are perfect for both quiet mornings and easy entertaining. Step outside to your own private oasis—complete with a screened-in pool raised garden beds and even a papaya tree. The exterior has been recently refreshed with new paint charming Bahama shutters and is surrounded by mature oaks and lush landscaping that add to the home's inviting curb appeal. Located just one mile south of Tomoka State Park and minutes from beaches parks and the shops and restaurants of Granada Boulevard this home offers the best of Florida living with unmatched tranquility and unbeatable views. Don't miss this rare opportunity to live by the river in comfort and style.,Coastal Charm Meets Comfort at 1300 Oak Forest Drive Welcome to this beautifully updated 3-bedroom 3-bath pool home in one of Ormond Beach's most serene neighborhoods—just across the street from the Halifax River. Enjoy river views and breathtaking sunrises from the front of the home and living room where a large bay window fills the space with natural light and frames the view perfectly. Enjoy the amazing River Breezes with the disappearing screen on the front door. Inside you'll find a fresh modern interior featuring new flooring crisp paint throughout upgraded doors and trim and a seamless layout made for relaxed living. The spacious kitchen an
Property Details
Property Photos







































































MLS #1214518 Listing courtesy of Realty Pros Assured provided by Daytona Beach Area Association Of REALTORS.
Similar Listings
All listing information is deemed reliable but not guaranteed and should be independently verified through personal inspection by appropriate professionals. Listings displayed on this website may be subject to prior sale or removal from sale; availability of any listing should always be independent verified. Listing information is provided for consumer personal, non-commercial use, solely to identify potential properties for potential purchase; all other use is strictly prohibited and may violate relevant federal and state law.
The source of the listing data is as follows:
Daytona Beach Area Association Of REALTORS (updated 7/5/25 3:16 AM) |
Jim Tobin, REALTOR®
GRI, CDPE, SRES, SFR, BPOR, REOS
Broker Associate - Realtor
Graduate, REALTOR® Institute
Certified Residential Specialists
Seniors Real Estate Specialist®
Certified Distressed Property Expert® - Advanced
Short Sale & Foreclosure Resource
Broker Price Opinion Resource
Certified REO Specialist
Honor Society

Cell 386-405-4411
Fax: 386-673-5242
Email:
©2025 Jim Tobin - all rights reserved. | Site Map | Privacy Policy | Zgraph Daytona Beach Web Design | Accessibility Statement
GRI, CDPE, SRES, SFR, BPOR, REOS
Broker Associate - Realtor
Graduate, REALTOR® Institute
Certified Residential Specialists
Seniors Real Estate Specialist®
Certified Distressed Property Expert® - Advanced
Short Sale & Foreclosure Resource
Broker Price Opinion Resource
Certified REO Specialist
Honor Society

Cell 386-405-4411
Fax: 386-673-5242
Email:
©2025 Jim Tobin - all rights reserved. | Site Map | Privacy Policy | Zgraph Daytona Beach Web Design | Accessibility Statement


