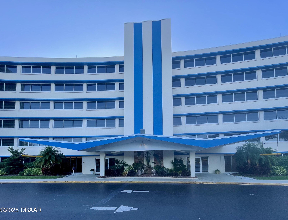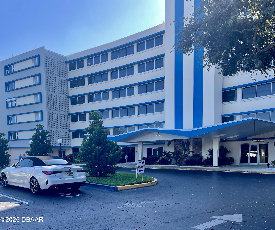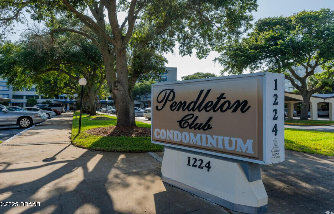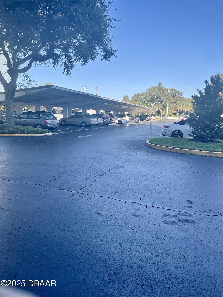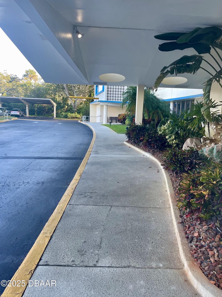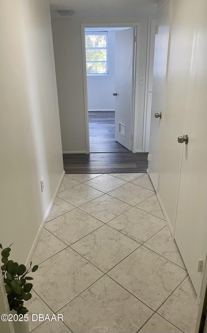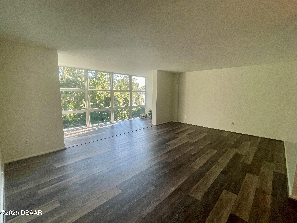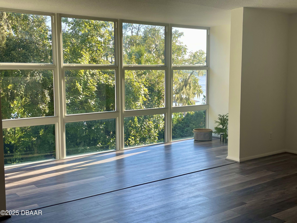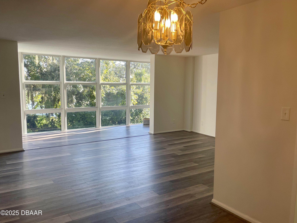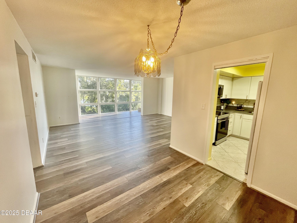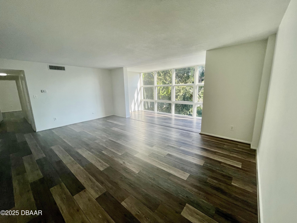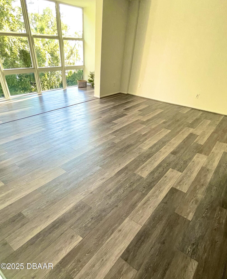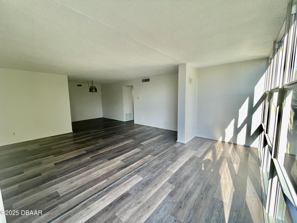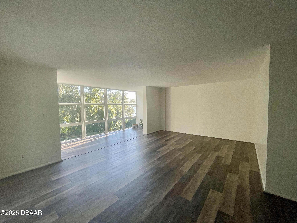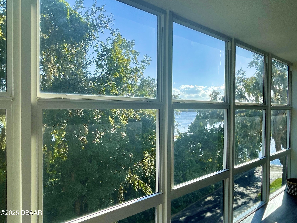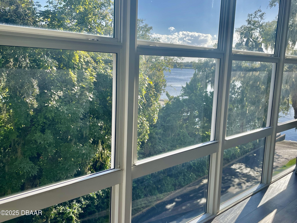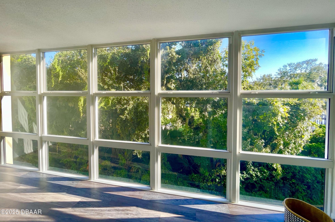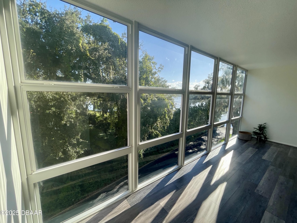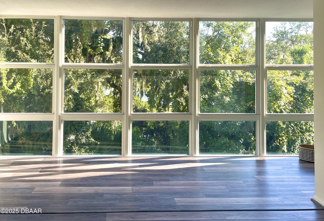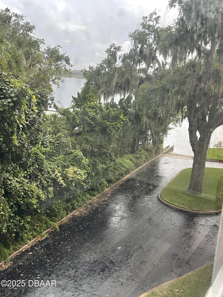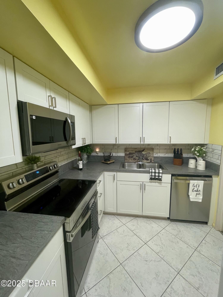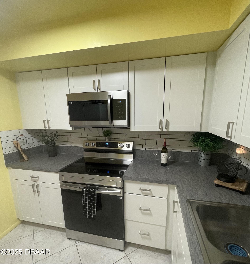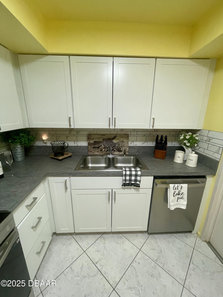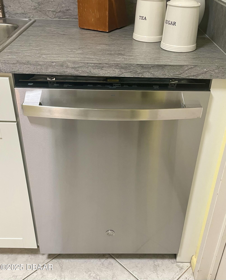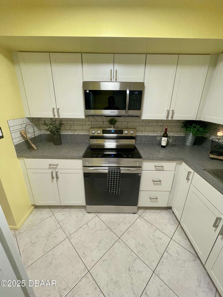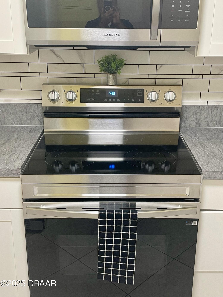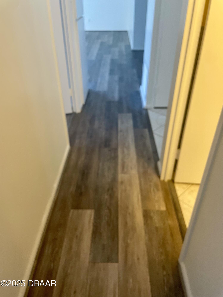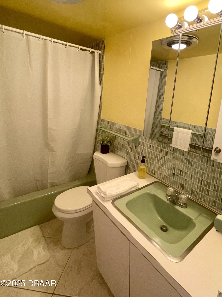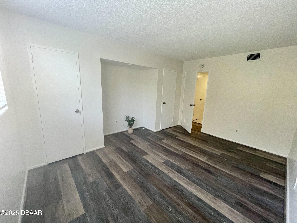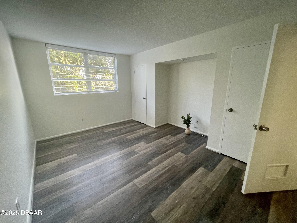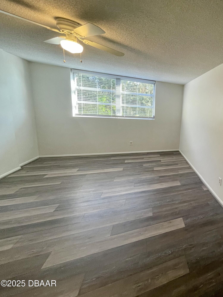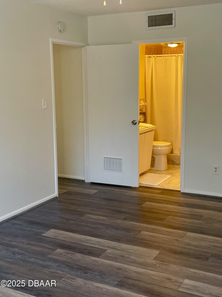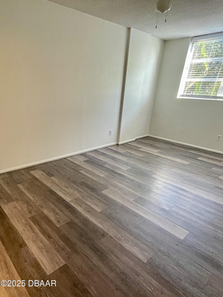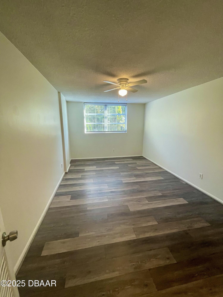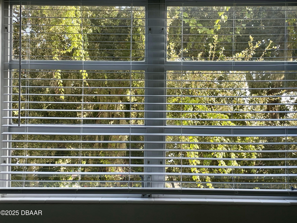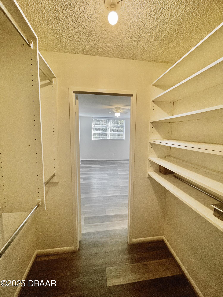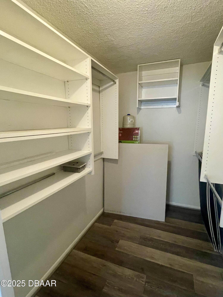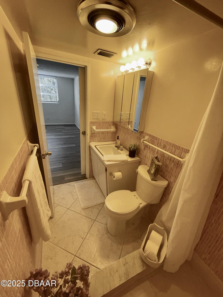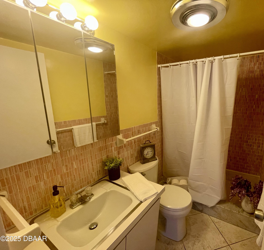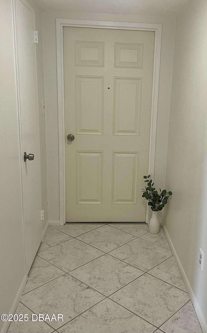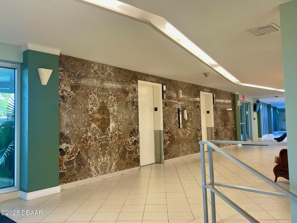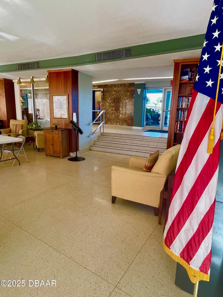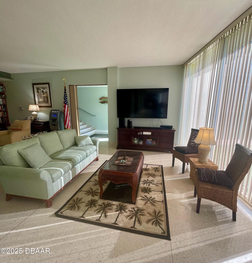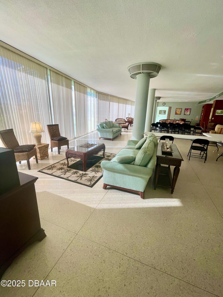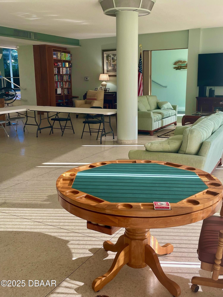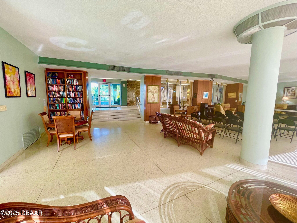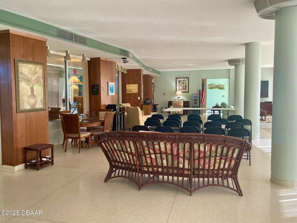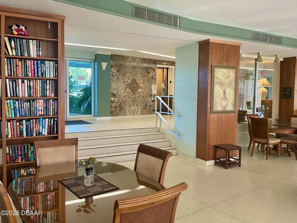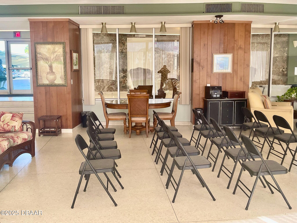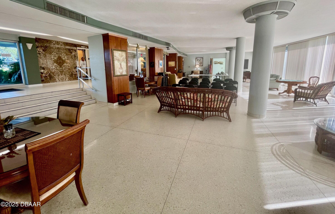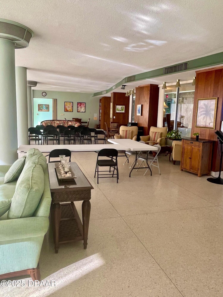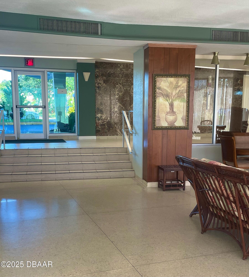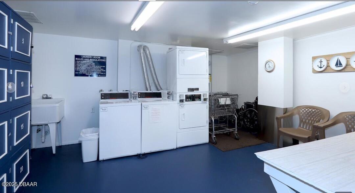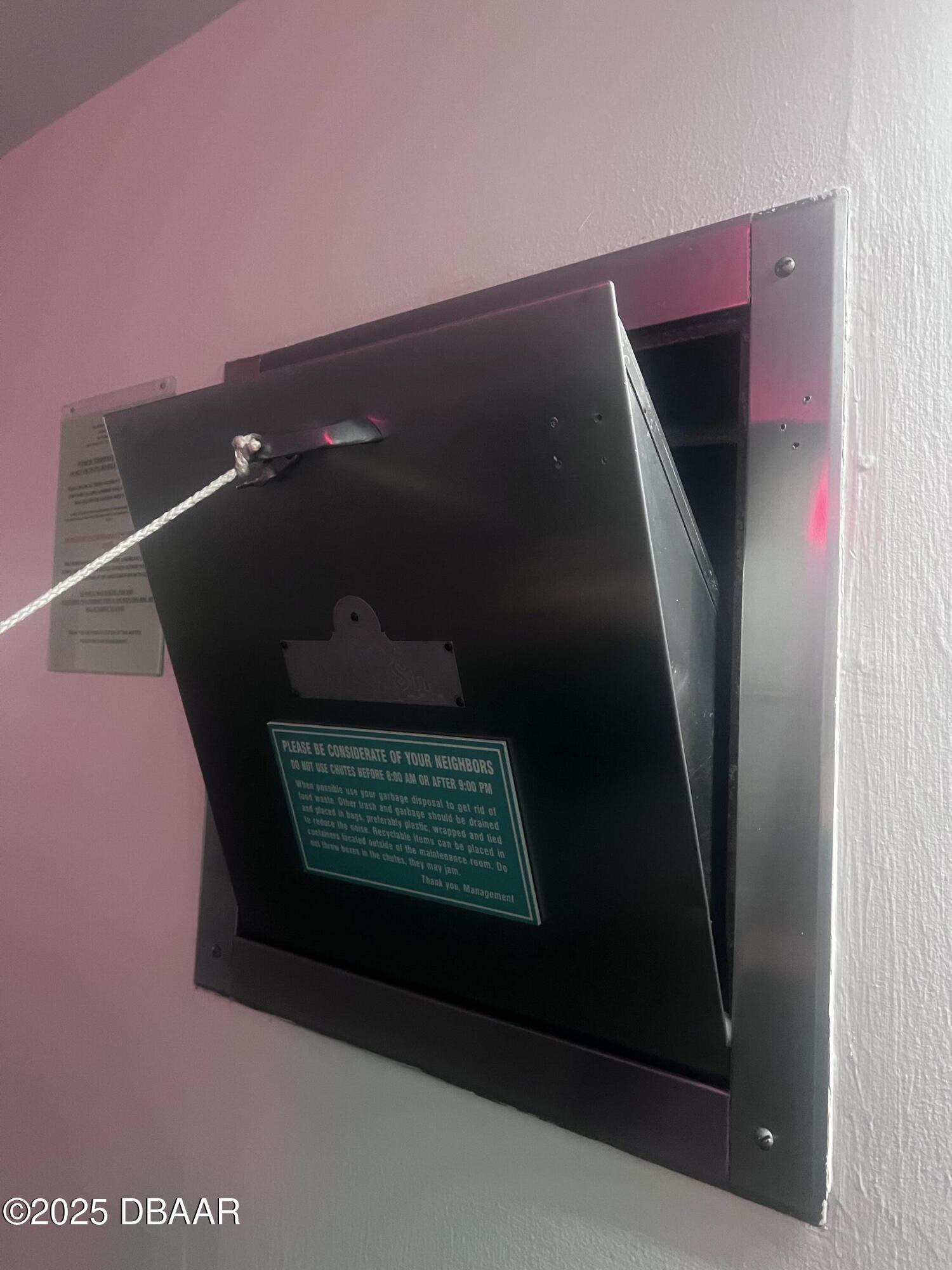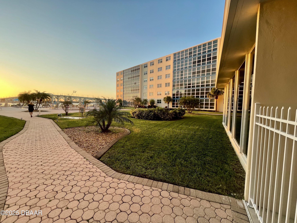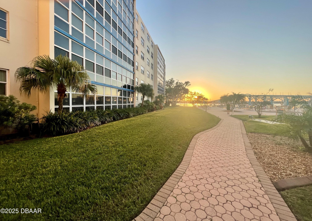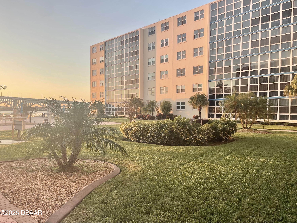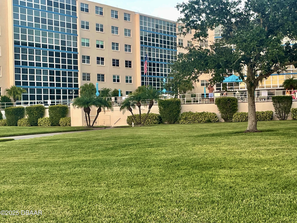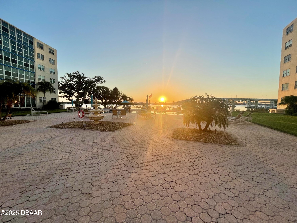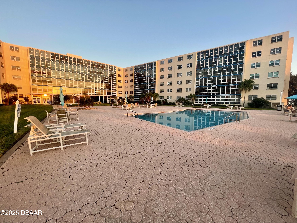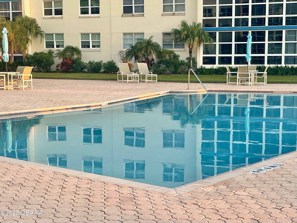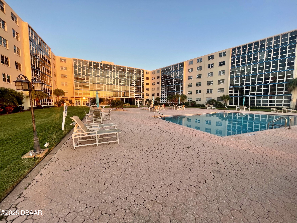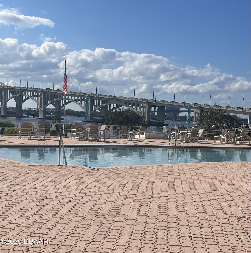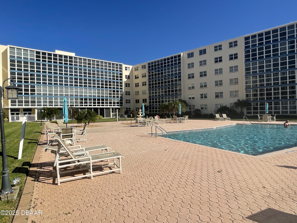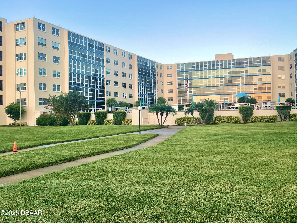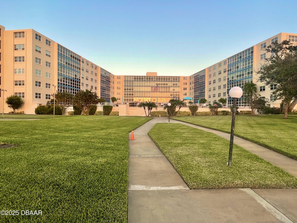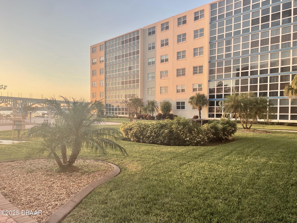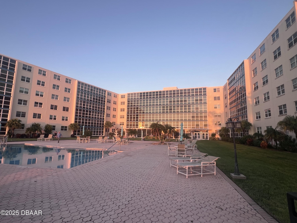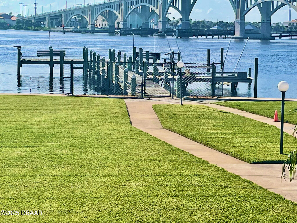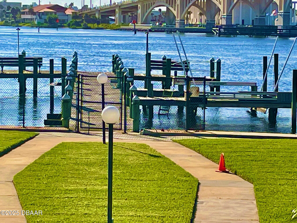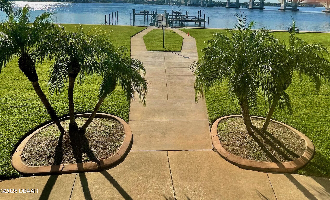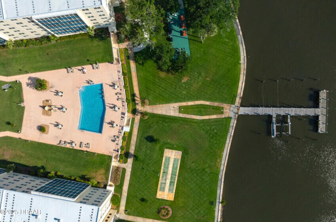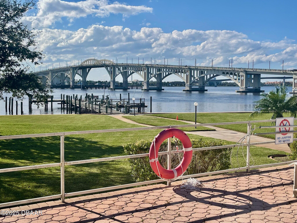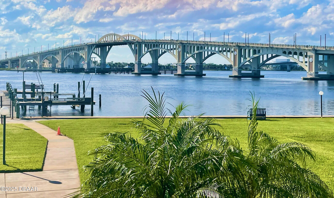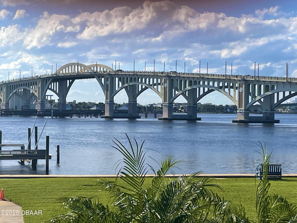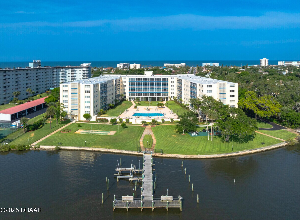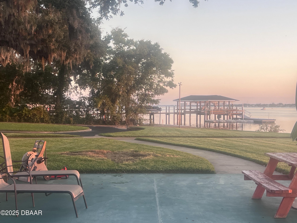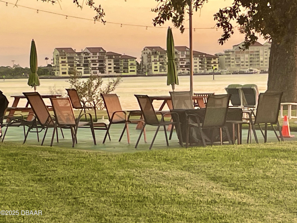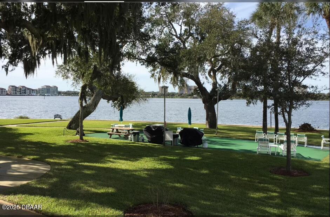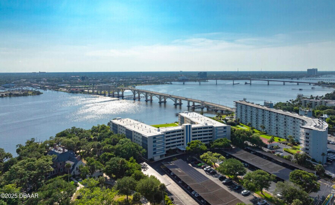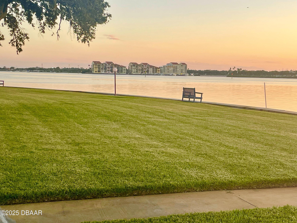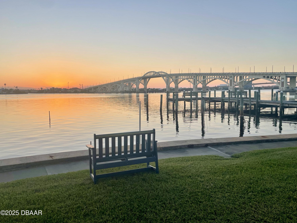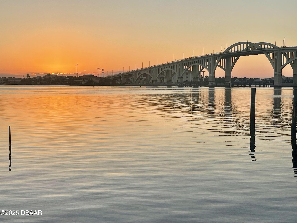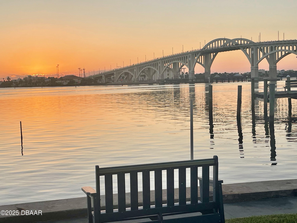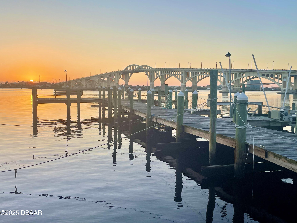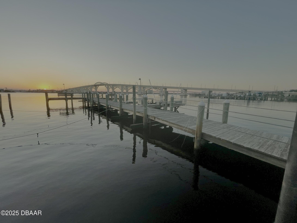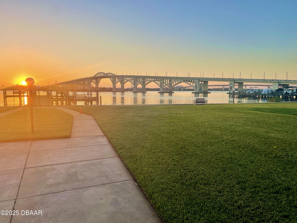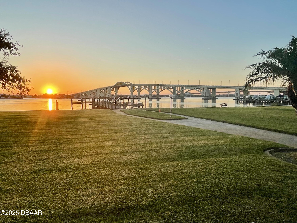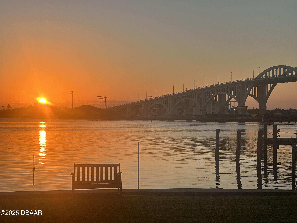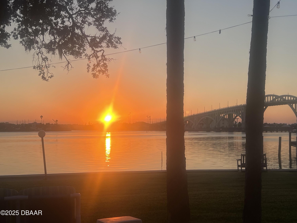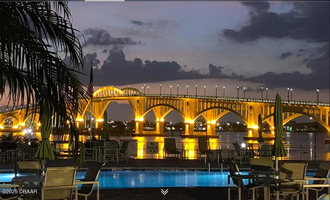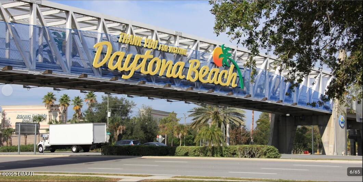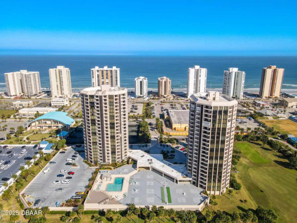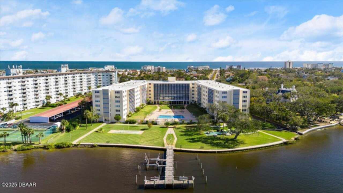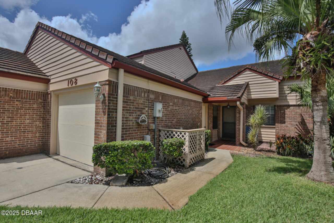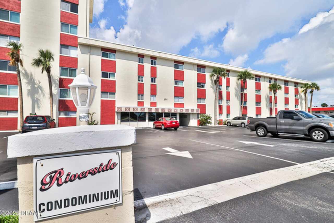YOUR DAYTONA BEACH REAL ESTATE EXPERT
CONTACT US: 386-405-4411

1224 S Peninsula Drive Unit: 304, Daytona Beach, FL
$199,900
($193/sqft)
List Status: Active
1224 S Peninsula Drive
Daytona Beach, FL 32118
Daytona Beach, FL 32118
2 beds
2 baths
1038 living sqft
2 baths
1038 living sqft
Top Features
- Frontage: River Access, Seawall, Ocean Access, River Front, Intracoastal
- View: Trees/Woods, River
- Subdivision: Pendleton Club Condo
- Built in 1963
- Condominium
Description
This 2 BR / 2 BA Riverfront Complex is less than one half mile to the beach. Pendleton Club represent one of the most stable and sturdy construction in the area, and no hurricane can collapse it monolithic concrete walls. Indoor corridor system, quiet... Residents love it and you feel and see their pride in the property. Floor to ceiling hurricane windows in LR allows a great views. Pool is surrounded by tropical landscaping. Pool deck is a great location to watch spectacular sunsets. Enjoy fishing from the dock or watch the space launches from the Cape. Boat slips available for rent as well as boat trailer parking. Condo is close to restaurants and shopping. The doorman is there every day from 8AM and until 8PM. Excellent grounds. Over 400' on the river. You can walk along the river, sit n benches. BBQ area. Kayaks on the fence by the boat ramp. And all this on the backdrop of Veteran's Bridge, the architectural beauty by your building, taking you to the heart of Daytona . Beach Street with its boutiques and restaurants along the Riverfront Park. The condo is move in ready. Doorman on duty to assist residents with groceries, purchases, luggage, etc. On site manager. . On Sentrilock. Call listing agent., This 2 BR / 2 BA Riverfront Complex is less than one half mile to the beach. Pendleton Club represent one of the most stable and sturdy construction in the area, and no hurricane can collapse it monolithic concrete walls. Indoor corridor system, quiet... Residents love it and you feel and see their pride in the property. Floor to ceiling hurricane windows in LR allows a great views. Pool is surrounded by tropical landscaping. Pool deck is a great location to watch spectacular sunsets. Enjoy fishing from the dock or watch the space launches from the Cape. Boat slips available for rent as well as boat trailer parking. Condo is close to restaurants and shopping. The doorman is there every day from 8AM and until 8PM. Excellent grounds. Over 400' on the river. You can wa
Property Details
Property Photos




























































































MLS #1219374 Listing courtesy of Charles Rutenberg Realty Orlando Llc provided by Daytona Beach Area Association Of REALTORS.
Similar Listings
All listing information is deemed reliable but not guaranteed and should be independently verified through personal inspection by appropriate professionals. Listings displayed on this website may be subject to prior sale or removal from sale; availability of any listing should always be independent verified. Listing information is provided for consumer personal, non-commercial use, solely to identify potential properties for potential purchase; all other use is strictly prohibited and may violate relevant federal and state law.
The source of the listing data is as follows:
Daytona Beach Area Association Of REALTORS (updated 10/30/25 2:12 PM) |
Jim Tobin, REALTOR®
GRI, CDPE, SRES, SFR, BPOR, REOS
Broker Associate - Realtor
Graduate, REALTOR® Institute
Certified Residential Specialists
Seniors Real Estate Specialist®
Certified Distressed Property Expert® - Advanced
Short Sale & Foreclosure Resource
Broker Price Opinion Resource
Certified REO Specialist
Honor Society

Cell 386-405-4411
Fax: 386-673-5242
Email:
©2025 Jim Tobin - all rights reserved. | Site Map | Privacy Policy | Zgraph Daytona Beach Web Design | Accessibility Statement
GRI, CDPE, SRES, SFR, BPOR, REOS
Broker Associate - Realtor
Graduate, REALTOR® Institute
Certified Residential Specialists
Seniors Real Estate Specialist®
Certified Distressed Property Expert® - Advanced
Short Sale & Foreclosure Resource
Broker Price Opinion Resource
Certified REO Specialist
Honor Society

Cell 386-405-4411
Fax: 386-673-5242
Email:
©2025 Jim Tobin - all rights reserved. | Site Map | Privacy Policy | Zgraph Daytona Beach Web Design | Accessibility Statement


