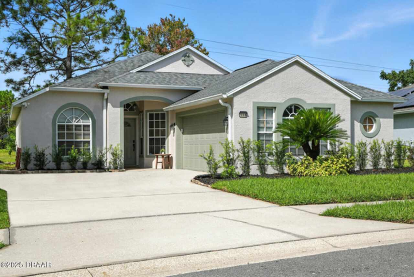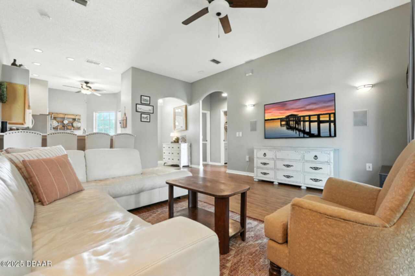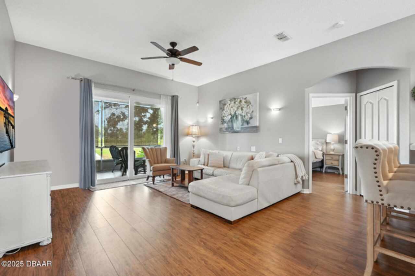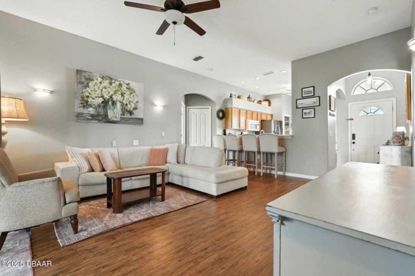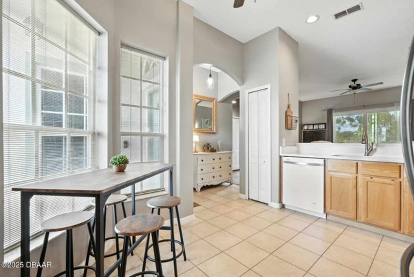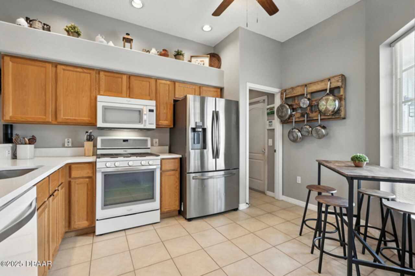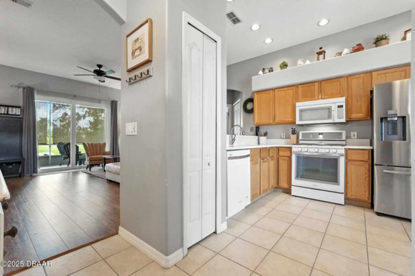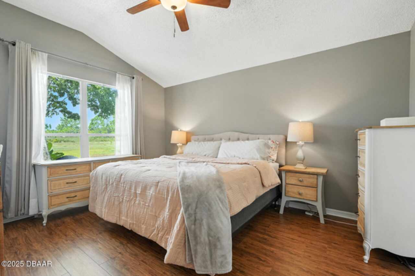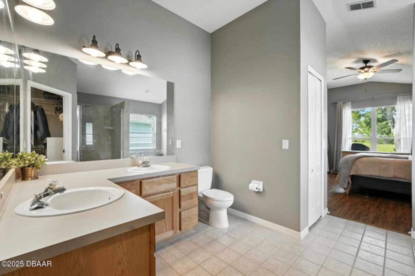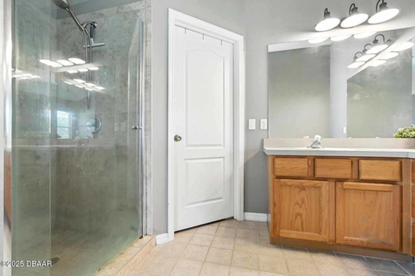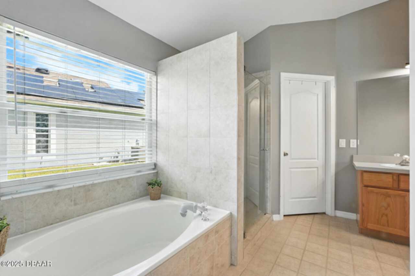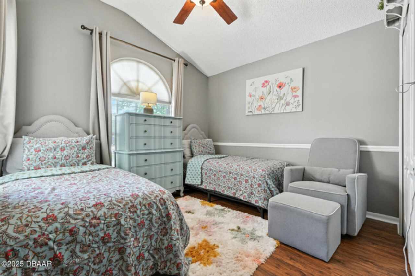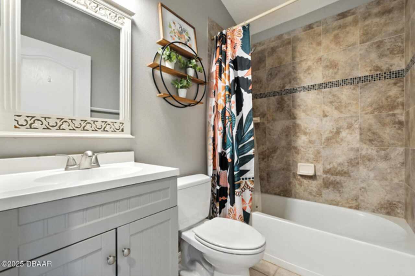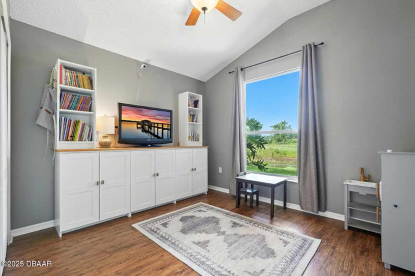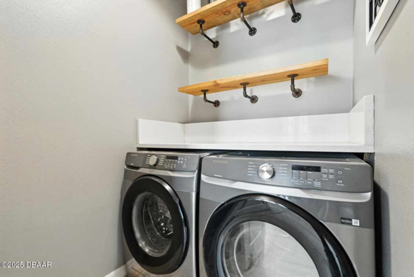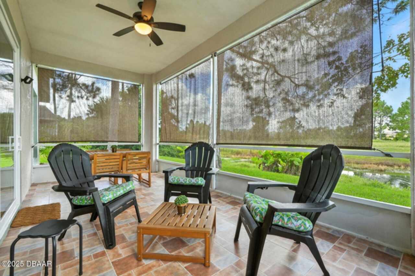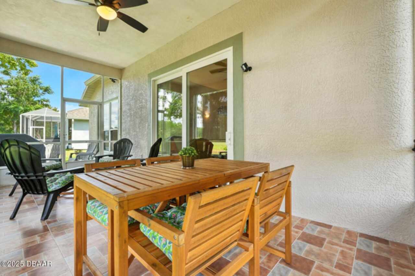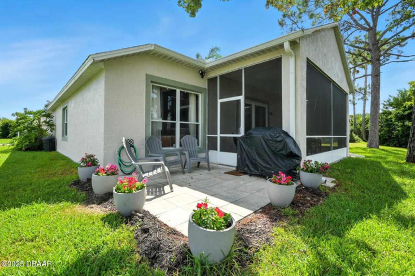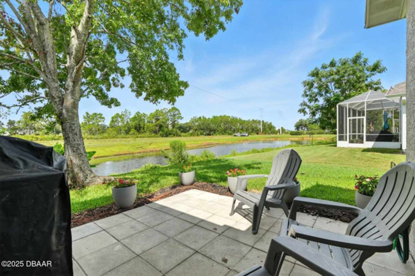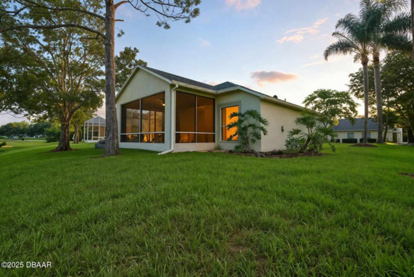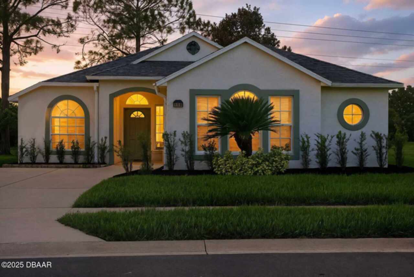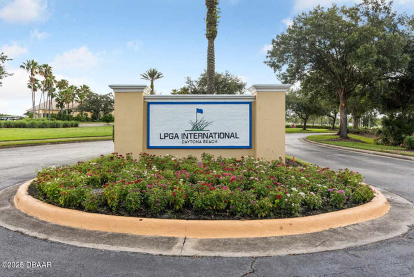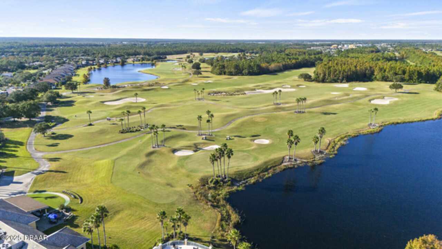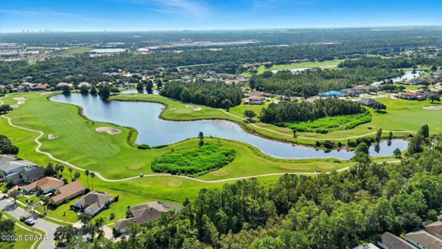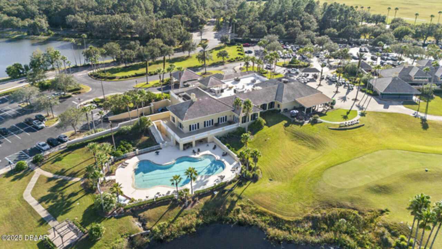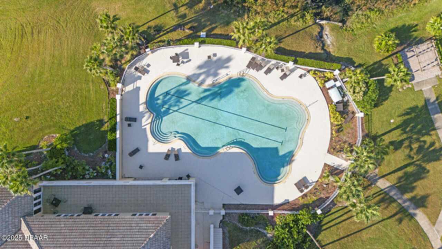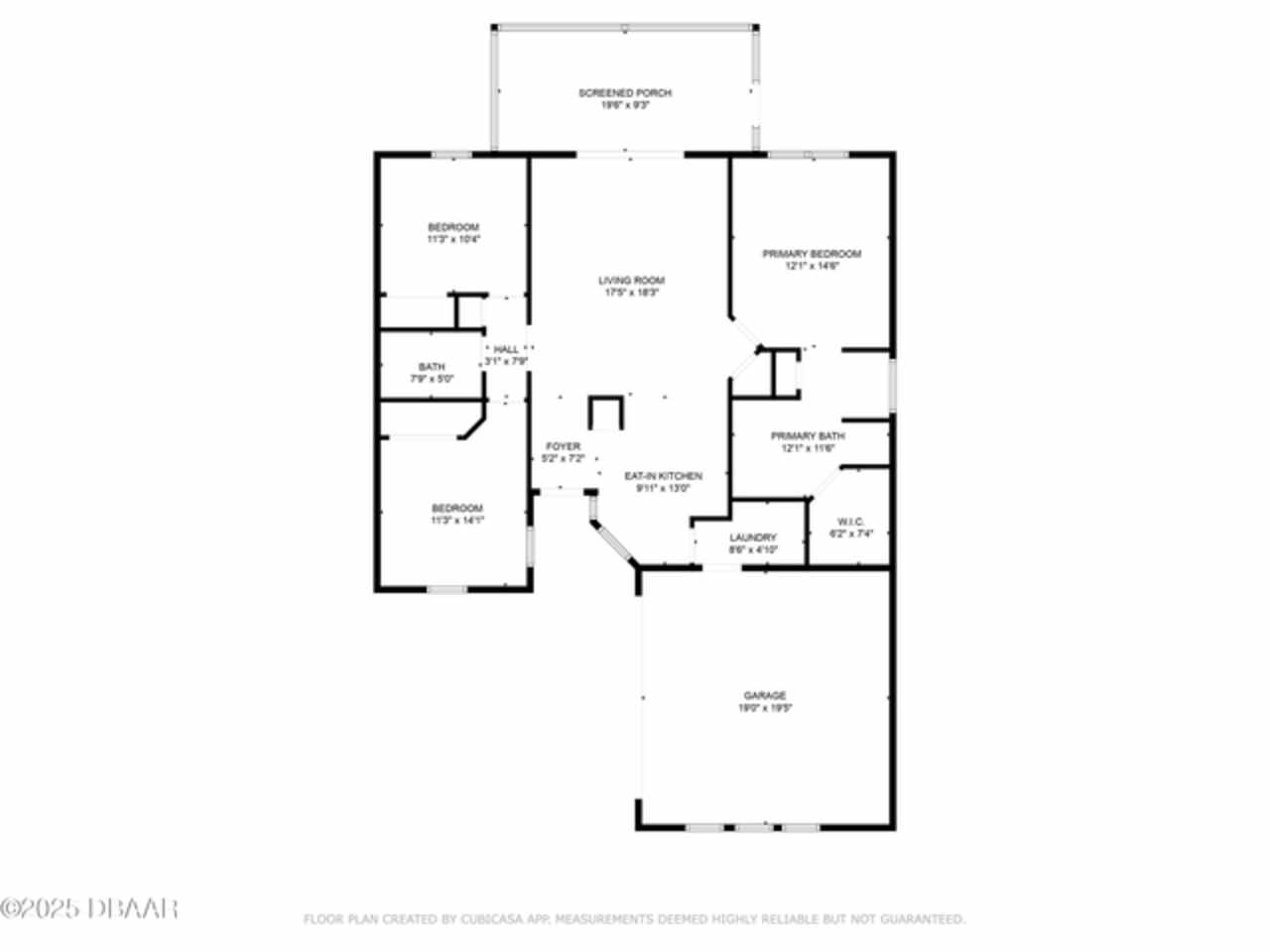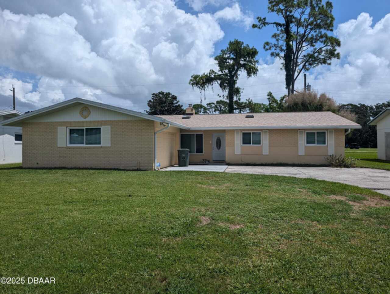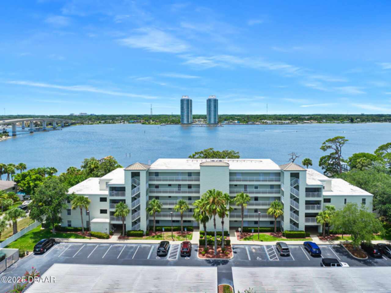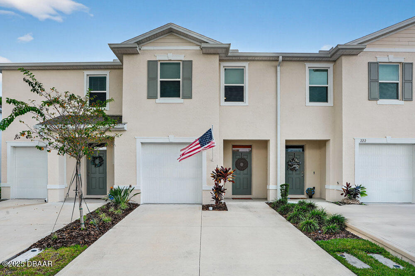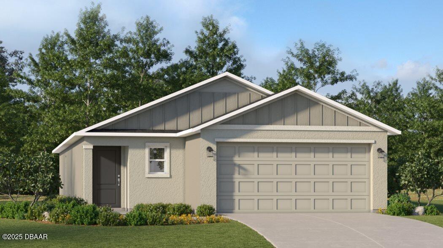YOUR DAYTONA BEACH REAL ESTATE EXPERT
CONTACT US: 386-405-4411

115 Jubilee Circle, Daytona Beach, FL
$334,900
($261/sqft)
List Status: Pending
115 Jubilee Circle
Daytona Beach, FL 32124
Daytona Beach, FL 32124
3 beds
2 baths
1285 living sqft
2 baths
1285 living sqft
Top Features
- Frontage: Pond
- View: Trees/Woods
- Subdivision: Lionspaw
- Built in 1998
- Style: Ranch
- Single Family Residence
Description
Welcome to 115 Jubilee Circle — a lovely 3-bedroom, 2-bathroom home that's as practical as it is charming. Whether you're a first-time buyer, someone looking to downsize, or are considering a townhouse but prefer the privacy of a single-family home, this property is the PERFECT fit. Designed for easy, low-maintenance living, the footprint offers not only a manageable yard but also reasonable utility bills, allowing you to spend more time enjoying life and less time worrying about upkeep. Another feature that makes this home extra special: you'll enjoy the LPGA lifestyle, but with a LOW HOA of only $125 per quarter! Even better, the location couldn't be more convenient - just 1 mile to Publix and I-95, 1.2 miles to Starbucks, and less than 2 miles to Tanger Outlets and the soon-to-open Trader Joe's. Everyday errands, shopping, dining, and commuting are all just minutes from your front door! Inside, the home feels warm and welcoming with volume ceilings, fresh neutral tones, and solid- surface flooring throughout. The primary suite is a true retreat, featuring a spacious walk-in closet, dual sinks, a soaking tub, and a separate shower. On the opposite side of the home, the split floor plan features two additional bedrooms and a full guest bath, offering privacy and flexibility for family, guests, or a home office. At the heart of the home, the sunny kitchen shines with quartz countertops, a gas range, and a breakfast bar. From the living room, a brand-new sliding door opens to the screened porch overlooking the pond - a peaceful spot for morning coffee or an evening glass of wine. LPGA International is a beautiful, well-established community known for its tree-lined streets and welcoming atmosphere. It's home to two world-class 4-Star 18-hole golf courses designed by Arthur Hills and Rees Jones, along with one of the area's finest practice facilities. Both the courses and Malcolm's Bar & Grill are open to the public, making it easy to enjoy championship golf or a grea
Property Details
Property Photos



























MLS #1217153 Listing courtesy of Lokation provided by Daytona Beach Area Association Of REALTORS.
Similar Listings
All listing information is deemed reliable but not guaranteed and should be independently verified through personal inspection by appropriate professionals. Listings displayed on this website may be subject to prior sale or removal from sale; availability of any listing should always be independent verified. Listing information is provided for consumer personal, non-commercial use, solely to identify potential properties for potential purchase; all other use is strictly prohibited and may violate relevant federal and state law.
The source of the listing data is as follows:
Daytona Beach Area Association Of REALTORS (updated 10/29/25 12:56 PM) |
Jim Tobin, REALTOR®
GRI, CDPE, SRES, SFR, BPOR, REOS
Broker Associate - Realtor
Graduate, REALTOR® Institute
Certified Residential Specialists
Seniors Real Estate Specialist®
Certified Distressed Property Expert® - Advanced
Short Sale & Foreclosure Resource
Broker Price Opinion Resource
Certified REO Specialist
Honor Society

Cell 386-405-4411
Fax: 386-673-5242
Email:
©2025 Jim Tobin - all rights reserved. | Site Map | Privacy Policy | Zgraph Daytona Beach Web Design | Accessibility Statement
GRI, CDPE, SRES, SFR, BPOR, REOS
Broker Associate - Realtor
Graduate, REALTOR® Institute
Certified Residential Specialists
Seniors Real Estate Specialist®
Certified Distressed Property Expert® - Advanced
Short Sale & Foreclosure Resource
Broker Price Opinion Resource
Certified REO Specialist
Honor Society

Cell 386-405-4411
Fax: 386-673-5242
Email:
©2025 Jim Tobin - all rights reserved. | Site Map | Privacy Policy | Zgraph Daytona Beach Web Design | Accessibility Statement


