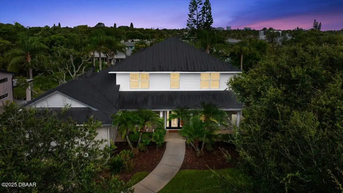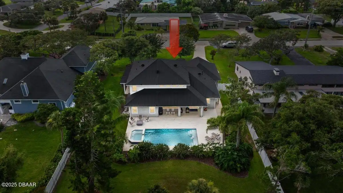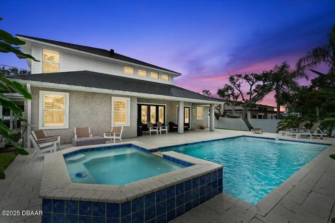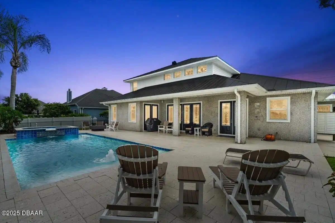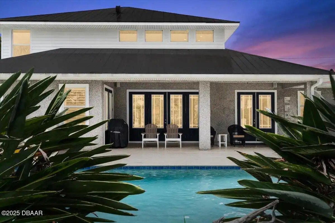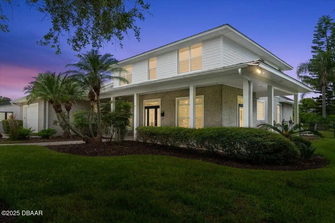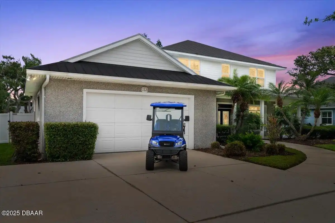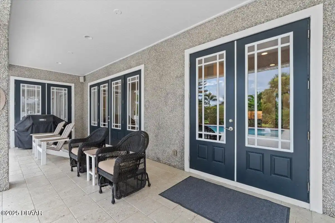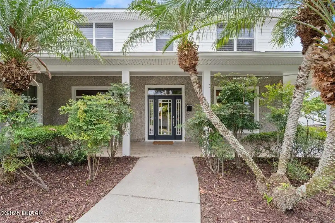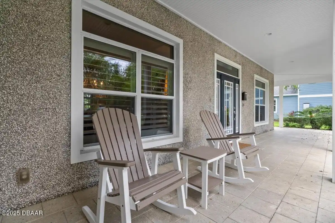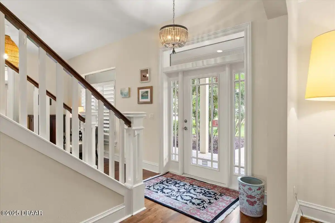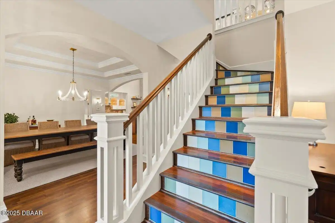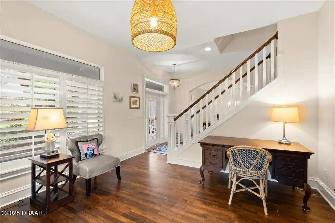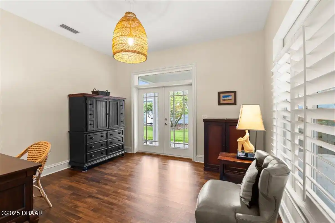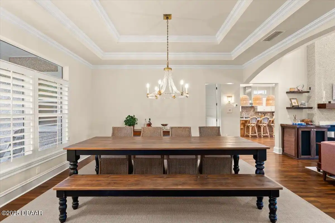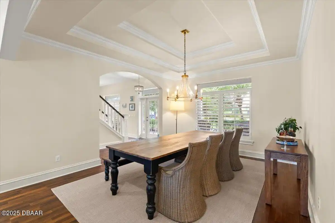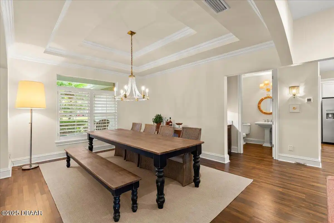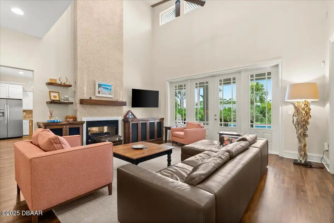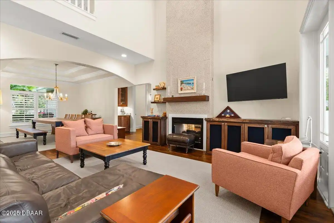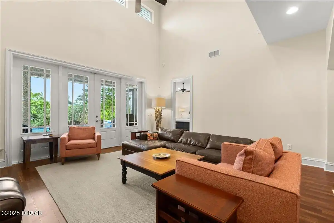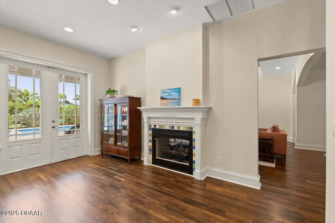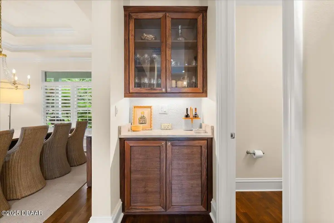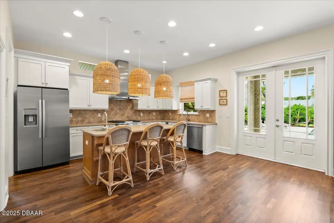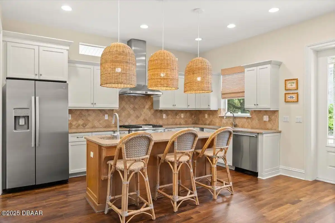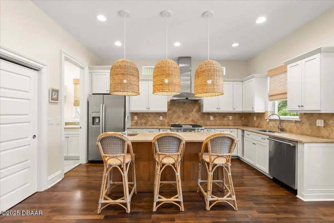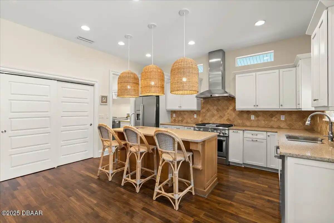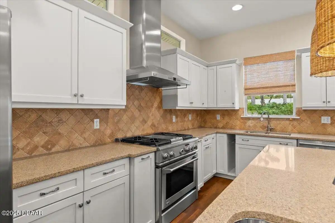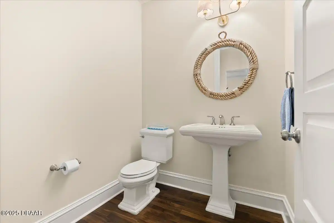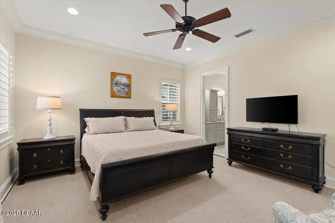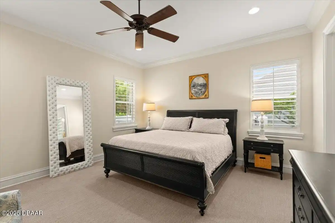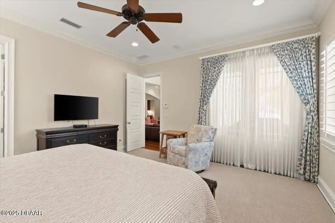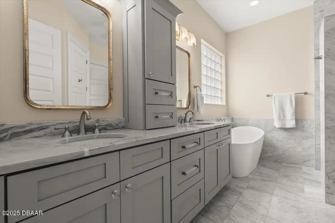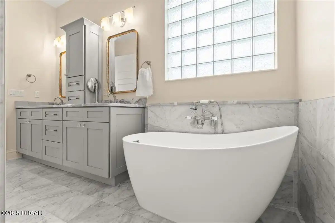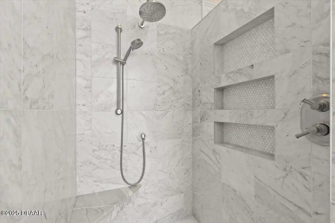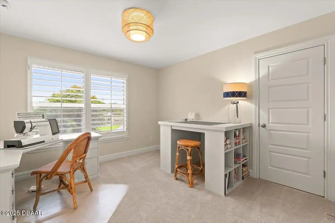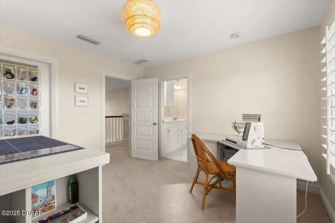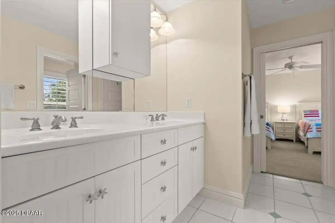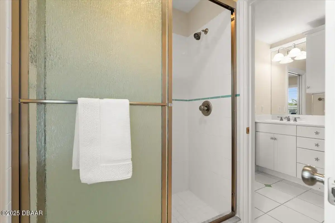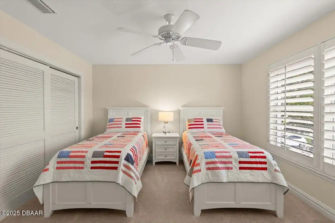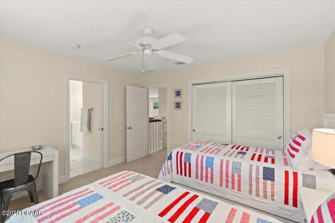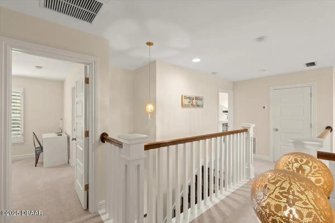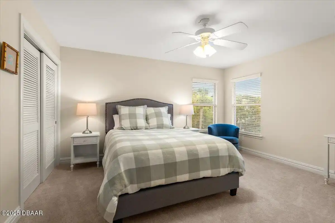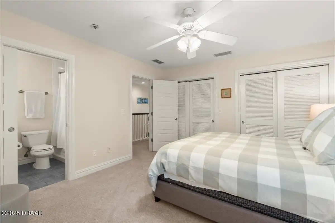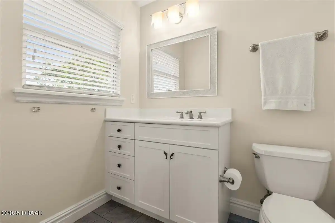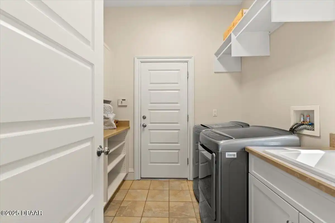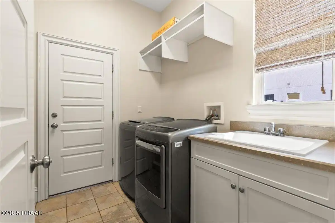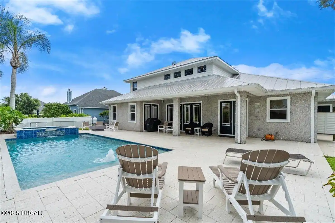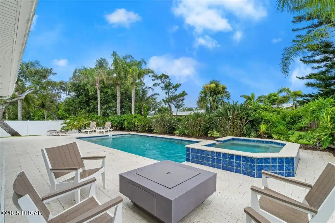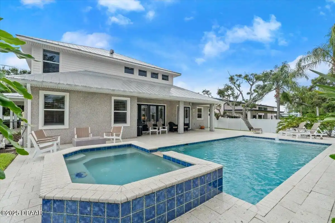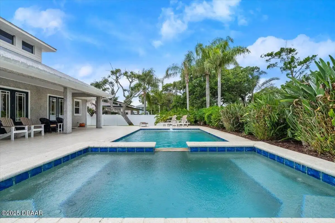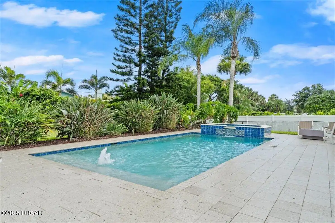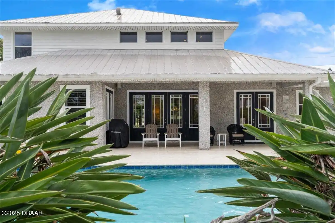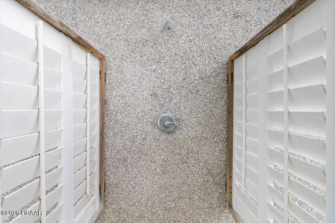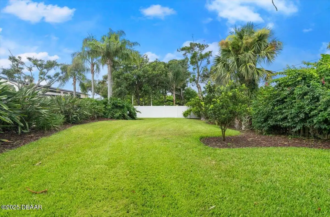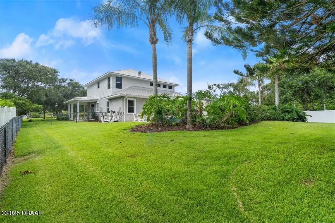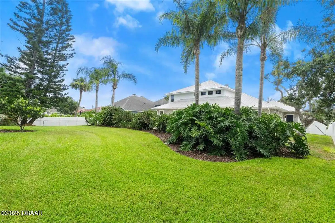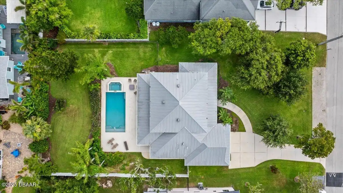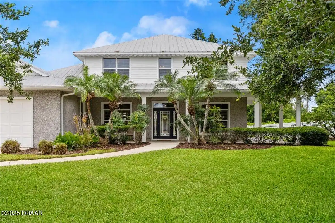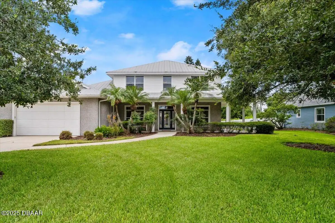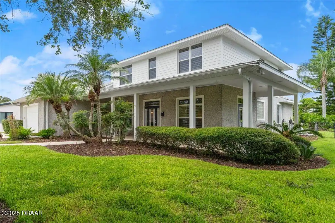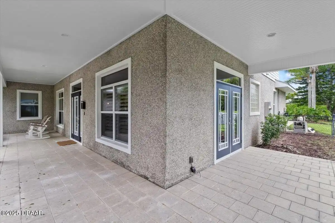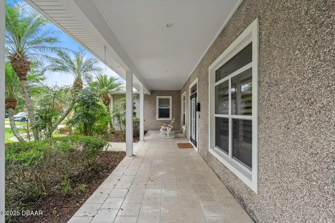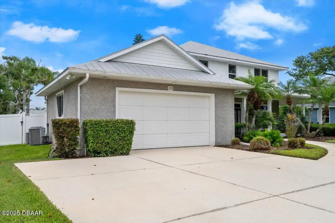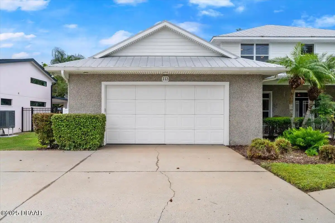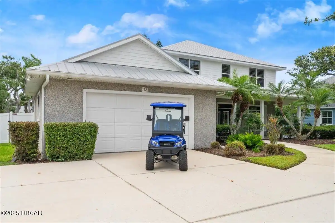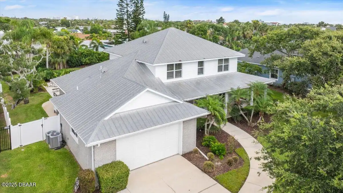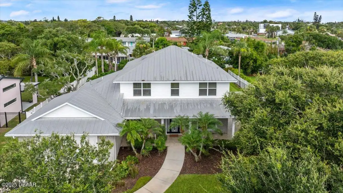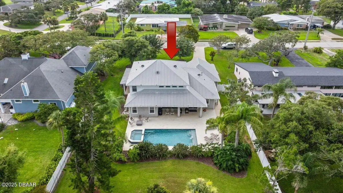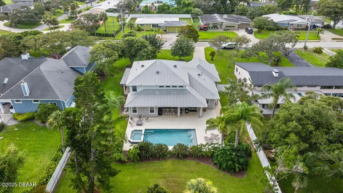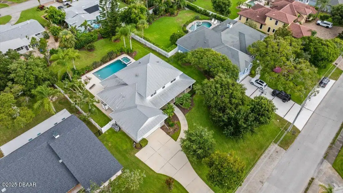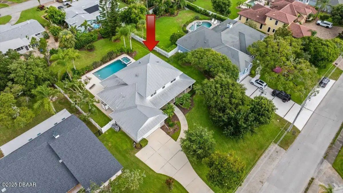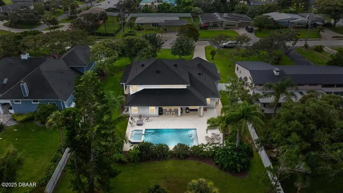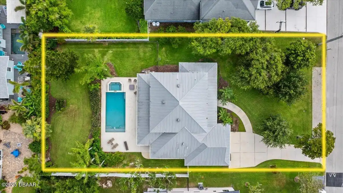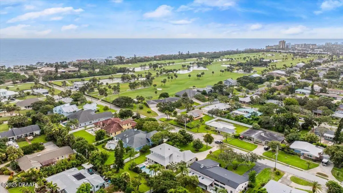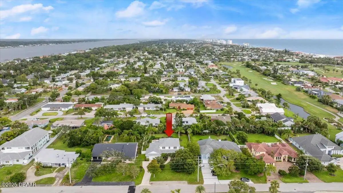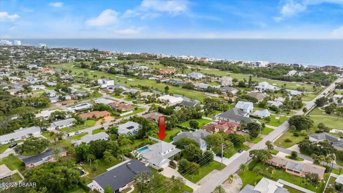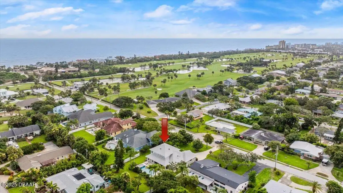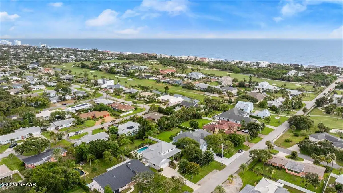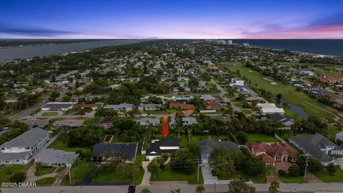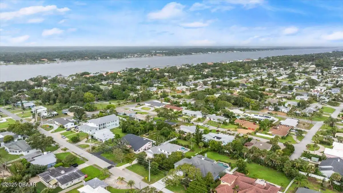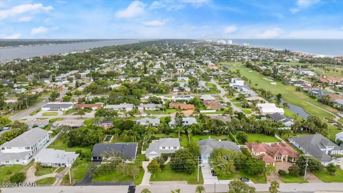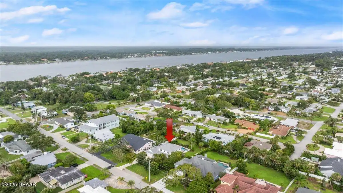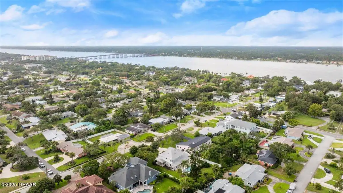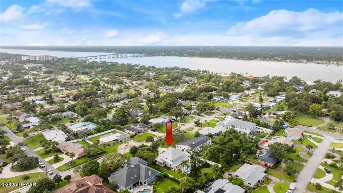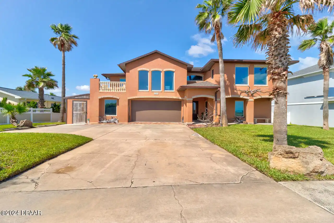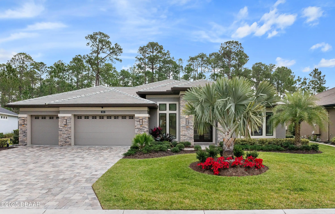YOUR DAYTONA BEACH REAL ESTATE EXPERT
CONTACT US: 386-405-4411

113 Neptune Avenue, Ormond Beach, FL
$1,299,900
($453/sqft)
List Status: Active
113 Neptune Avenue
Ormond Beach, FL 32176
Ormond Beach, FL 32176
4 beds
3 baths
2869 living sqft
3 baths
2869 living sqft
Top Features
- Subdivision: Groveland Homes
- Built in 2005
- Single Family Residence
Description
Experience the ultimate Florida beachside living in this exceptionally private almost half-acre estate nestled in the highly sought-after Ormond Beach neighborhood. Just steps from the prestigious Oceanside Country Club and a short stroll from the coveted Neptune Beach Approach this home blends luxury living and coastal charm. The lush tropical landscaping and stately oaks create a serene oasis framing the property and enhancing its curb appeal. Meticulously renovated and maintained this residence boasts vaulted ceilings genuine wood floors crown molding and 5-inch baseboards throughout all topped with a durable metal roof for lasting quality. Step inside to an open living room with soaring ceilings and a double-sided gas fireplace providing warmth and ambiance to both the living area and the kitchen. The chef's kitchen is a standout featuring exclusive Silestone countertops stainless steel appliances (including a gas cooktop) and custom solid wood cabinetry. The spacious eat-in area invites casual gatherings while one of the home's four elegant French doors opens to the breathtaking backyard an entertainer's dream with a sparkling pool sprawling lawn and covered lanai. The first floor is anchored by a luxurious owner's suite complete with a beautifully updated bath featuring a freestanding tub tiled walk-in shower and built-in closets. Upstairs three additional bedrooms two baths and a large storage area await with one bedroom currently used as a home officeperfect for remote work or creative pursuits. Outdoor living is elevated with beautiful timeless Sea Stone tile adorning the pool deck outdoor living spaces and wrap-around porches. Enjoy morning coffee or evening relaxation on any of the home's porches each offering a unique perspective of the property and the soothing sound of nearby ocean waves. The outdoor shower adds convenience and charm after a day at the beach. This home offers the coveted proximity to the ocean-close enough t
Property Details
Property Photos





















































































MLS #1215164 Listing courtesy of Realty Pros Assured provided by Daytona Beach Area Association Of REALTORS.
Similar Listings
All listing information is deemed reliable but not guaranteed and should be independently verified through personal inspection by appropriate professionals. Listings displayed on this website may be subject to prior sale or removal from sale; availability of any listing should always be independent verified. Listing information is provided for consumer personal, non-commercial use, solely to identify potential properties for potential purchase; all other use is strictly prohibited and may violate relevant federal and state law.
The source of the listing data is as follows:
Daytona Beach Area Association Of REALTORS (updated 7/6/25 11:17 PM) |
Jim Tobin, REALTOR®
GRI, CDPE, SRES, SFR, BPOR, REOS
Broker Associate - Realtor
Graduate, REALTOR® Institute
Certified Residential Specialists
Seniors Real Estate Specialist®
Certified Distressed Property Expert® - Advanced
Short Sale & Foreclosure Resource
Broker Price Opinion Resource
Certified REO Specialist
Honor Society

Cell 386-405-4411
Fax: 386-673-5242
Email:
©2025 Jim Tobin - all rights reserved. | Site Map | Privacy Policy | Zgraph Daytona Beach Web Design | Accessibility Statement
GRI, CDPE, SRES, SFR, BPOR, REOS
Broker Associate - Realtor
Graduate, REALTOR® Institute
Certified Residential Specialists
Seniors Real Estate Specialist®
Certified Distressed Property Expert® - Advanced
Short Sale & Foreclosure Resource
Broker Price Opinion Resource
Certified REO Specialist
Honor Society

Cell 386-405-4411
Fax: 386-673-5242
Email:
©2025 Jim Tobin - all rights reserved. | Site Map | Privacy Policy | Zgraph Daytona Beach Web Design | Accessibility Statement



