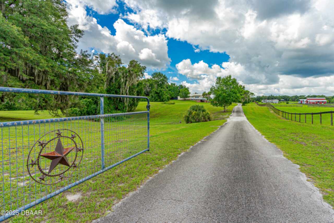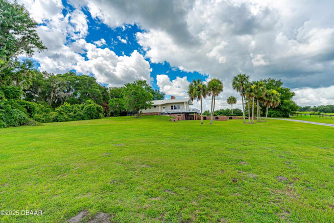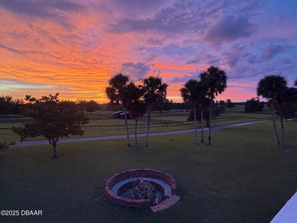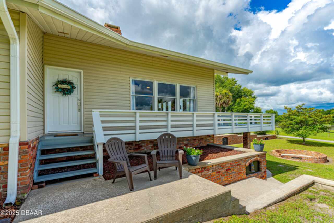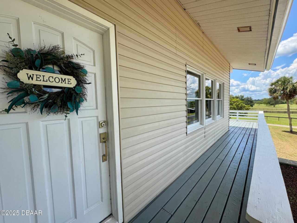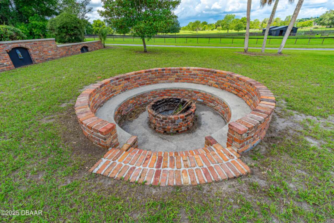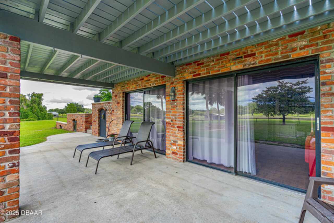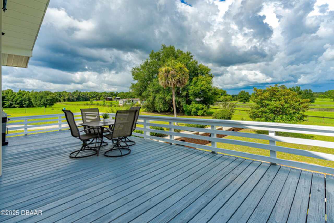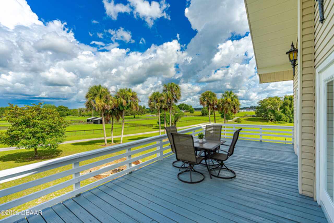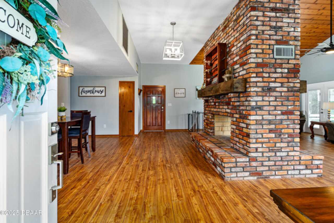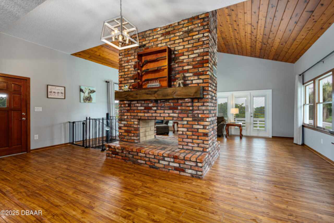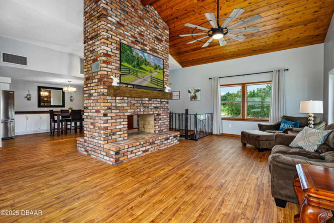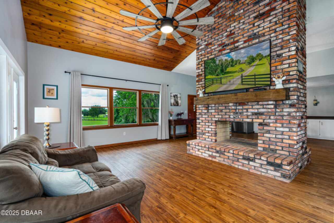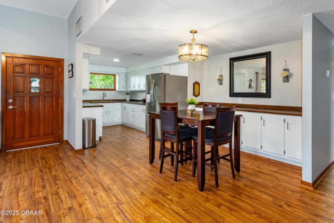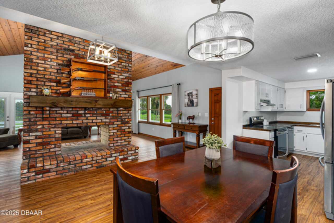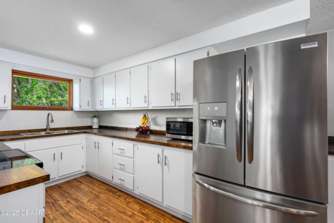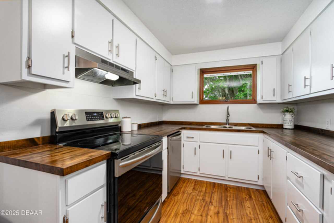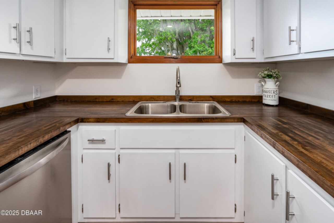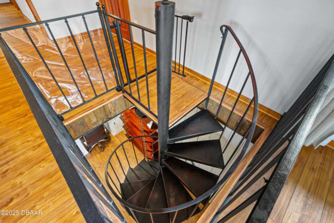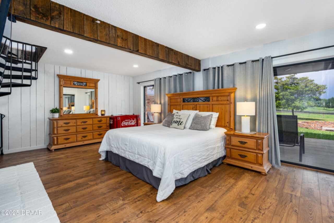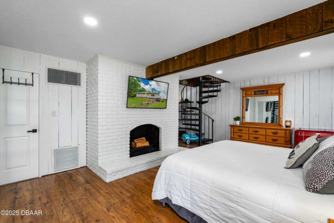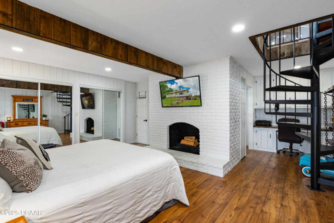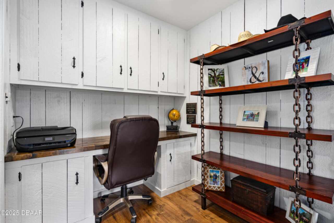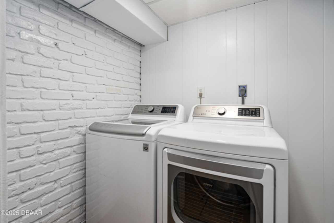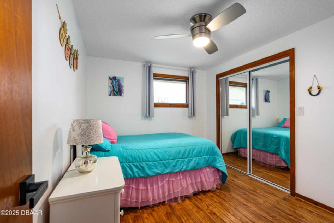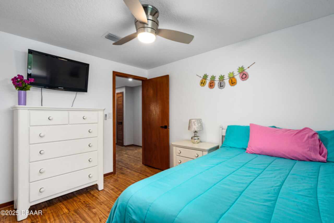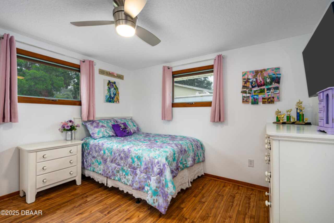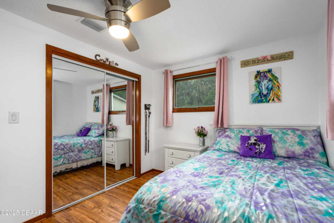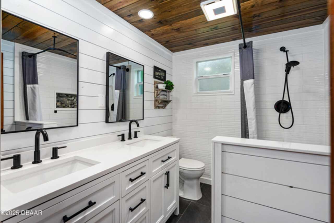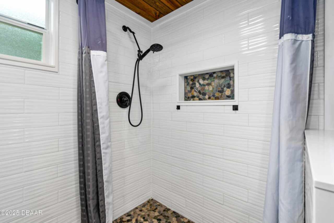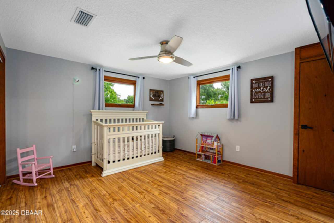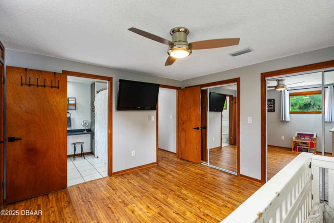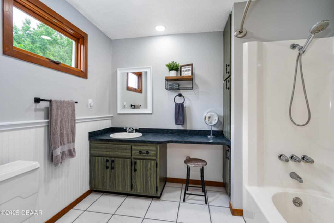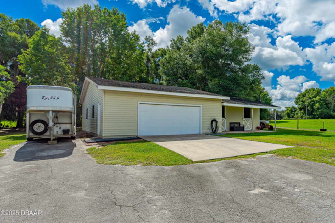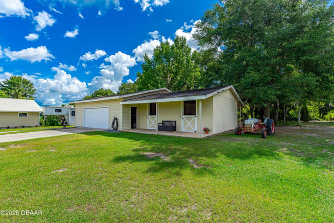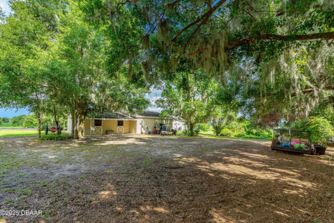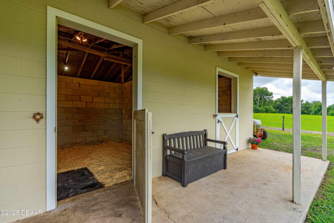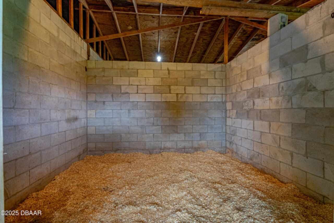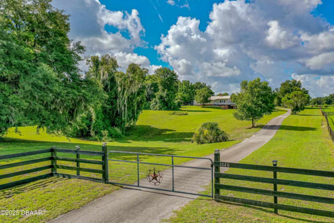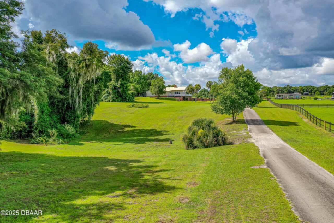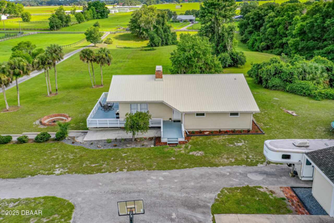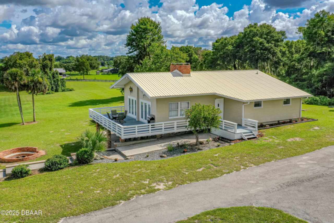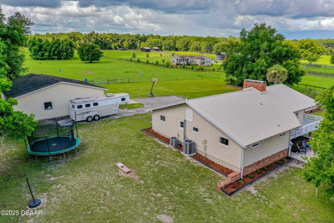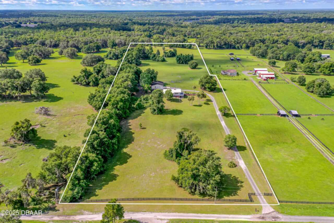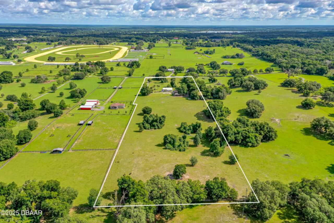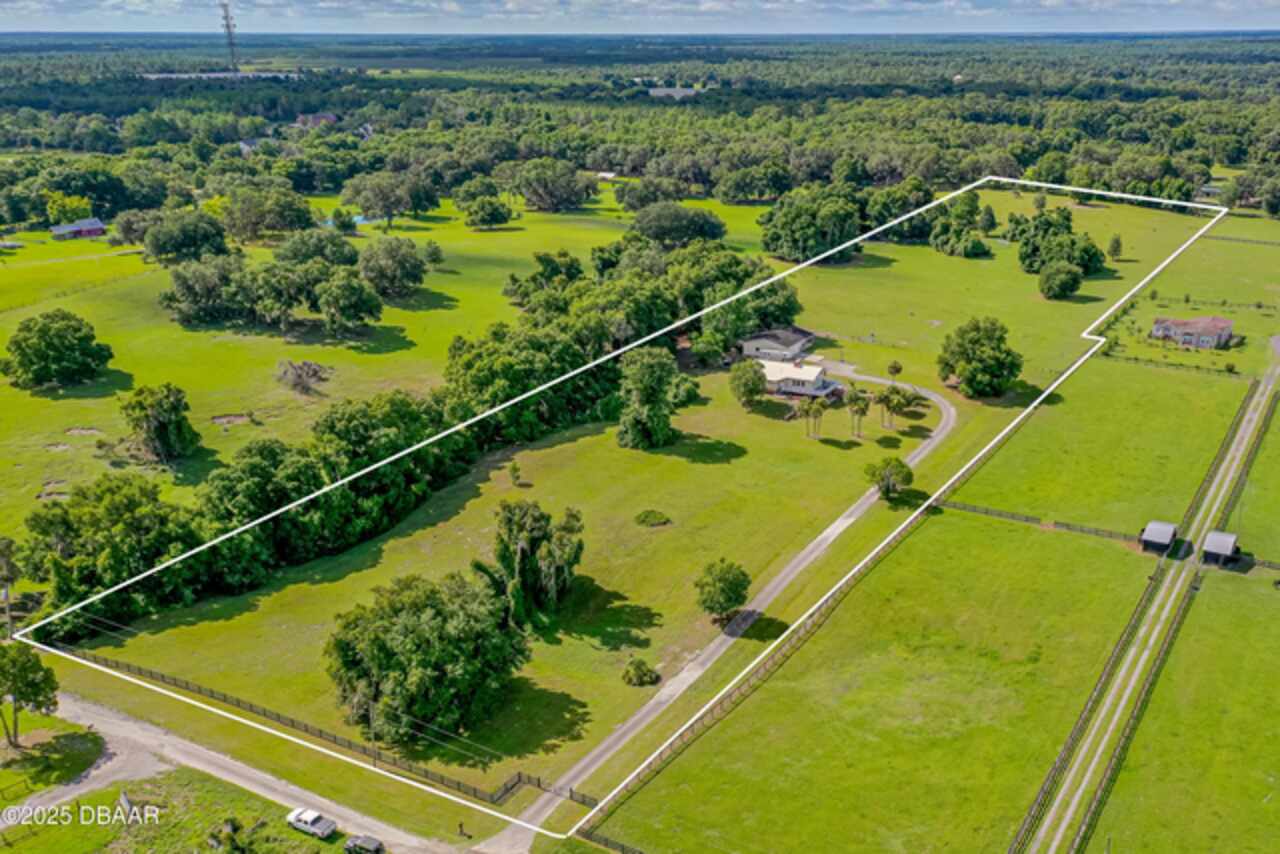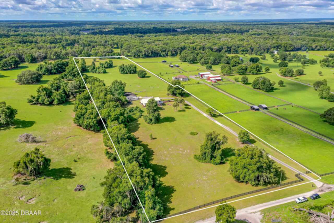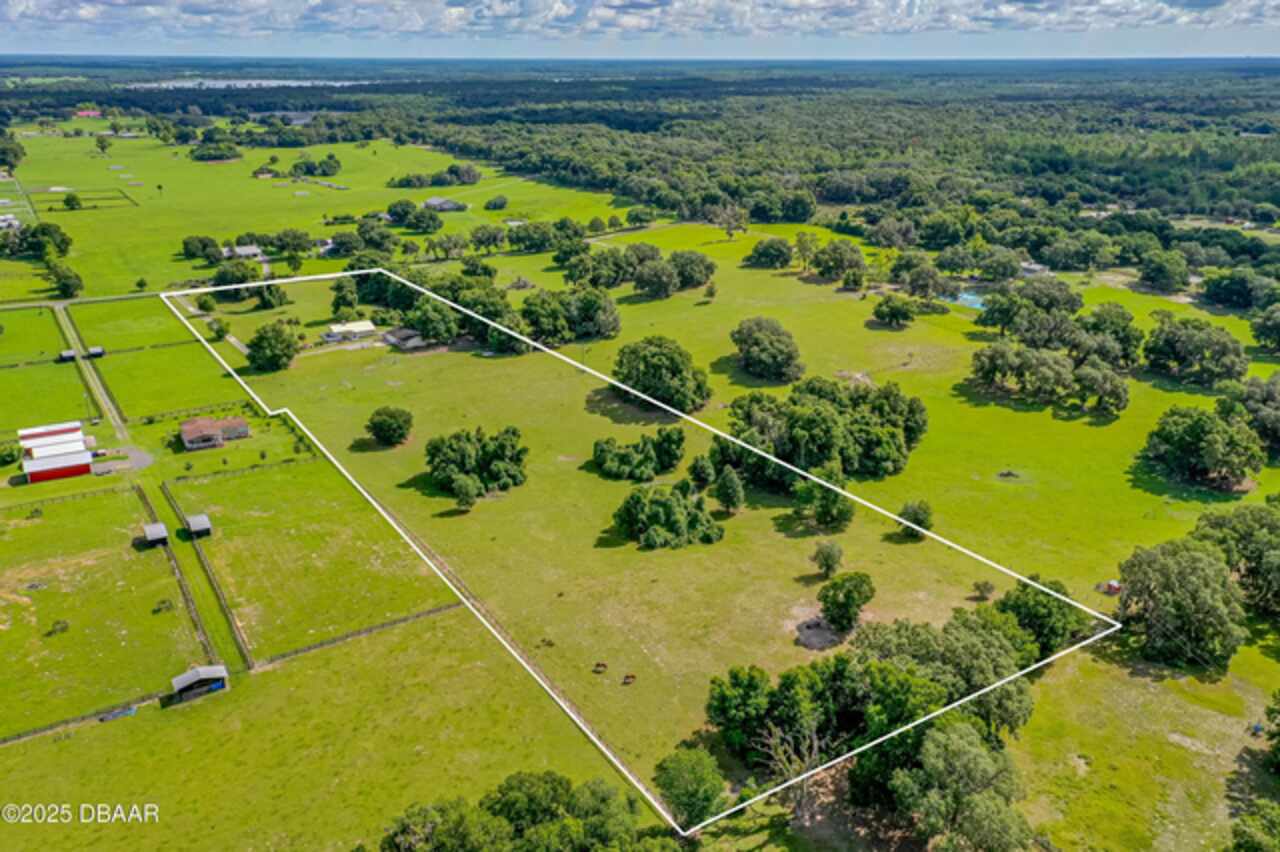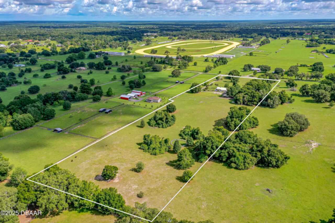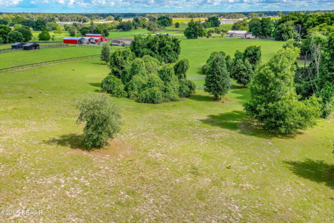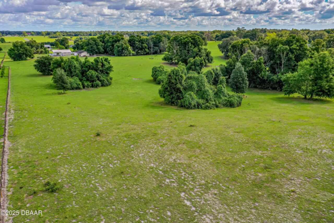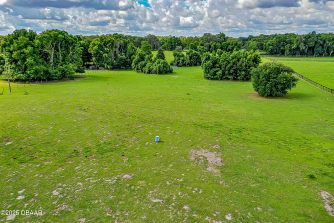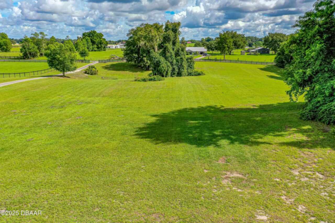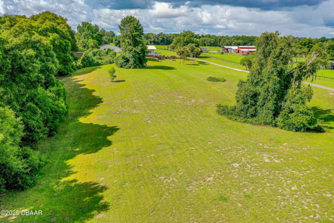YOUR DAYTONA BEACH REAL ESTATE EXPERT
CONTACT US: 386-405-4411

1020 Mineral Rights Road, DeLeon Springs, FL
$750,000
($341/sqft)
List Status: Active
1020 Mineral Rights Road
DeLeon Springs, FL 32130
DeLeon Springs, FL 32130
3 beds
2 baths
2200 living sqft
2 baths
2200 living sqft
Top Features
- Subdivision: Not In Subdivision
- Built in 1974
- Style: Ranch
Description
11 Beautiful Rolling Acres in DeLeon Springs. 4 Concrete Block Stalls. Ideal for Boarding and training facility. Recently updated with a lot of upgrades this home offers 3 Bedrooms with the option for a 4th, 3 Bathrooms, Home office, indoor laundry room, Luxury Vinyl Flooring throughout, Pergo Flooring Downstairs, 2 new A/C units installed November of 2021. New Water Heater installed June 2024. Brand New Water Softener System, New Pressure Tank, New Knockdown Ceiling texture throughout. New Interior Paint. New Low-e energy efficient Composite French Doors with built-in blinds. Upgraded Lighting fixtures/LED Ceiling fans with remotes throughout. Kitchen has been nicely refinished with Butcherblock Countertops, Stainless Steel sink, Stainless Steel dishwasher, Stainless Steel 5 burner Electric Range with built in Air Fryer. Beautiful tongue and groove Vaulted ceiling in the family room with a double sided fireplace. There is also a fireplace downstairs as well. New Front and rear gutter, 11 Beautiful Rolling Acres in DeLeon Springs. 4 Concrete Block Stalls. Ideal for Boarding and training facility. Recently updated with a lot of upgrades this home offers 3 Bedrooms with the option for a 4th, 3 Bathrooms, Home office, indoor laundry room, Luxury Vinyl Flooring throughout, Pergo Flooring Downstairs, 2 new A/C units installed November of 2021. New Water Heater installed June 2024. Brand New Water Softener System, New Pressure Tank, New Knockdown Ceiling texture throughout. New Interior Paint. New Low-e energy efficient Composite French Doors with built-in blinds. Upgraded Lighting fixtures/LED Ceiling fans with remotes throughout. Kitchen has been nicely refinished with Butcherblock Countertops, Stainless Steel sink, Stainless Steel dishwasher, Stainless Steel 5 burner Electric Range with built in Air Fryer. Beautiful tongue and groove Vaulted ceiling in the family room with a double sided fireplace. There is also a fireplace downstairs as well. New Front and rear gutter
Property Details
Property Photos






















































MLS #1216030 Listing courtesy of Realty Pros Assured provided by Daytona Beach Area Association Of REALTORS.
All listing information is deemed reliable but not guaranteed and should be independently verified through personal inspection by appropriate professionals. Listings displayed on this website may be subject to prior sale or removal from sale; availability of any listing should always be independent verified. Listing information is provided for consumer personal, non-commercial use, solely to identify potential properties for potential purchase; all other use is strictly prohibited and may violate relevant federal and state law.
The source of the listing data is as follows:
Daytona Beach Area Association Of REALTORS (updated 10/28/25 10:35 AM) |
Jim Tobin, REALTOR®
GRI, CDPE, SRES, SFR, BPOR, REOS
Broker Associate - Realtor
Graduate, REALTOR® Institute
Certified Residential Specialists
Seniors Real Estate Specialist®
Certified Distressed Property Expert® - Advanced
Short Sale & Foreclosure Resource
Broker Price Opinion Resource
Certified REO Specialist
Honor Society

Cell 386-405-4411
Fax: 386-673-5242
Email:
©2025 Jim Tobin - all rights reserved. | Site Map | Privacy Policy | Zgraph Daytona Beach Web Design | Accessibility Statement
GRI, CDPE, SRES, SFR, BPOR, REOS
Broker Associate - Realtor
Graduate, REALTOR® Institute
Certified Residential Specialists
Seniors Real Estate Specialist®
Certified Distressed Property Expert® - Advanced
Short Sale & Foreclosure Resource
Broker Price Opinion Resource
Certified REO Specialist
Honor Society

Cell 386-405-4411
Fax: 386-673-5242
Email:
©2025 Jim Tobin - all rights reserved. | Site Map | Privacy Policy | Zgraph Daytona Beach Web Design | Accessibility Statement


