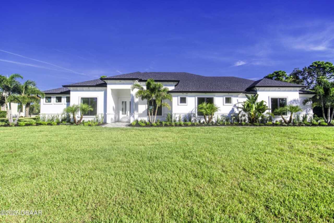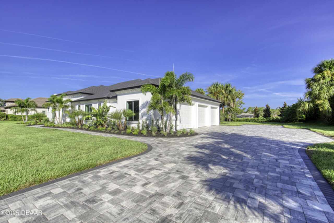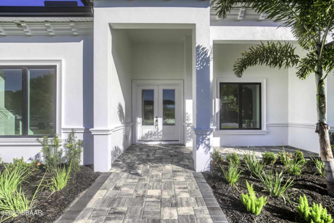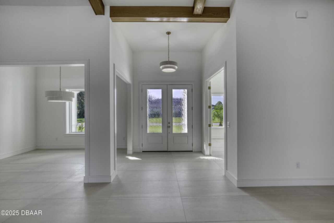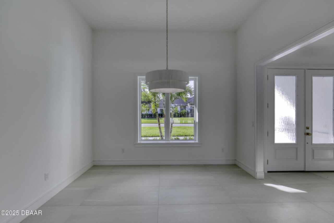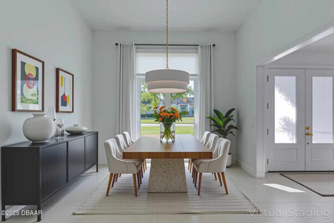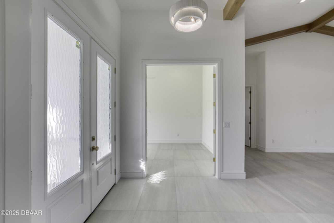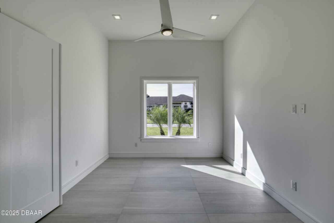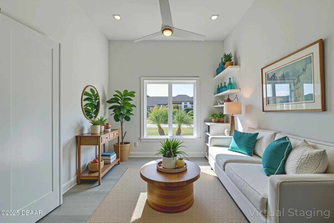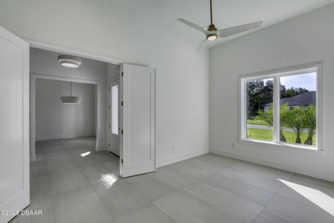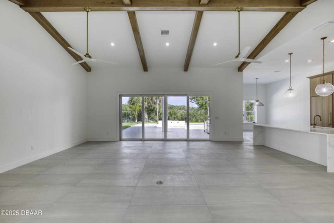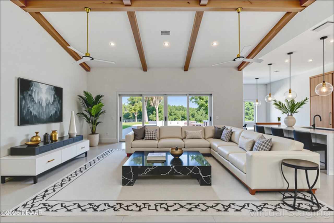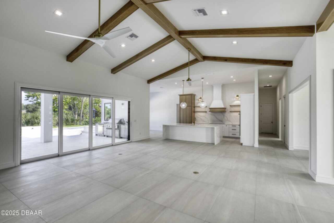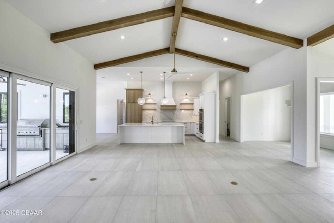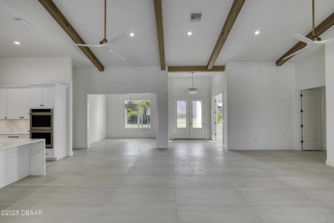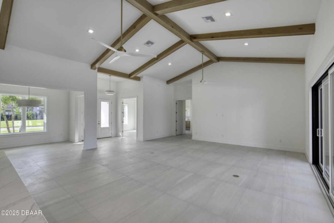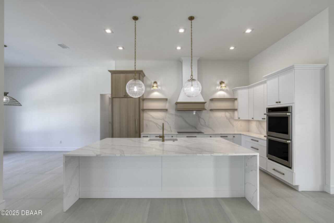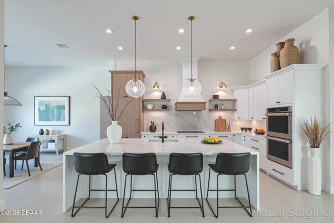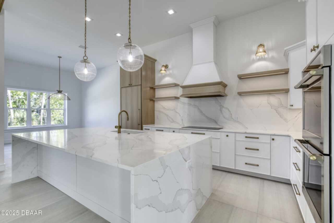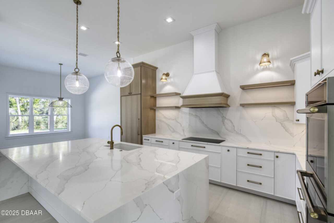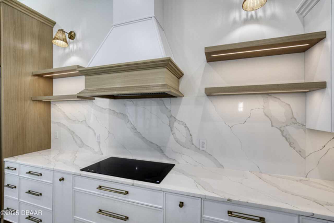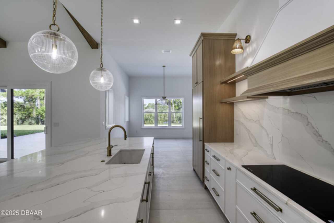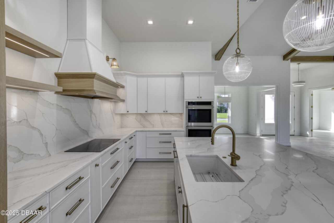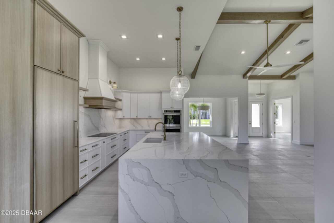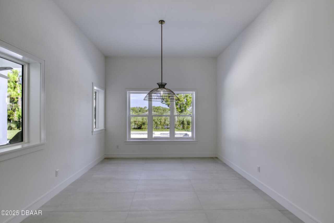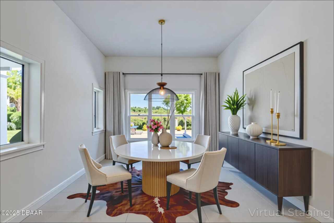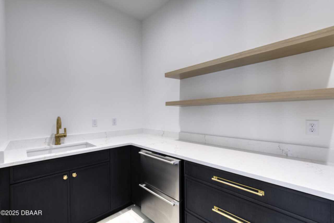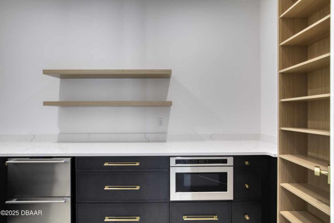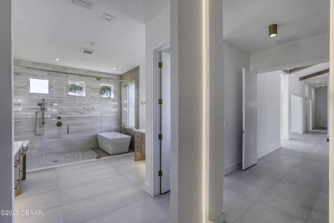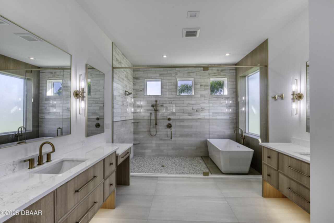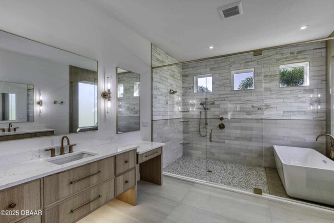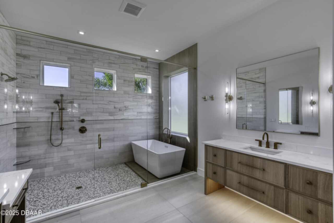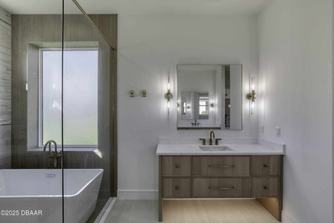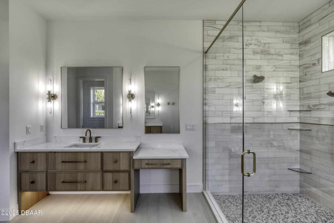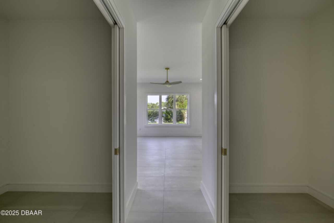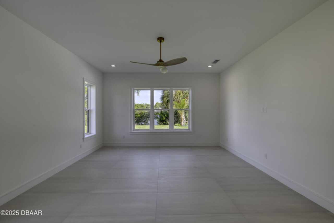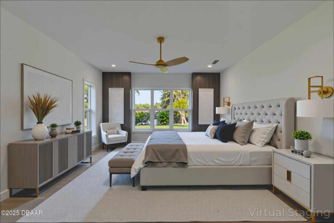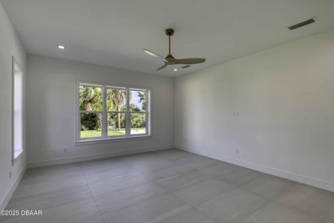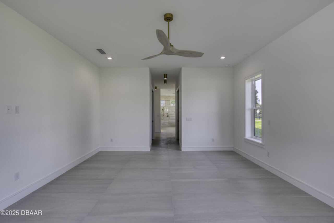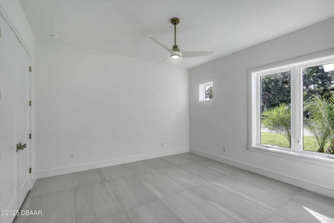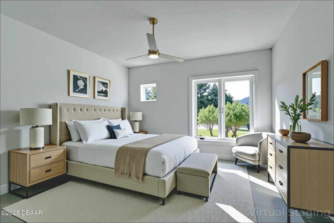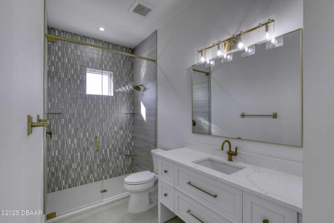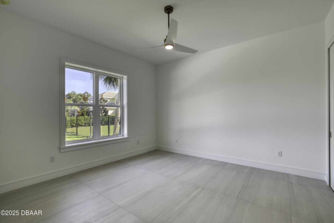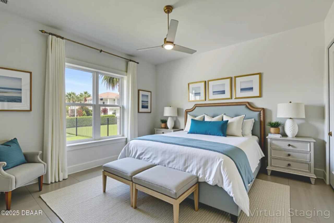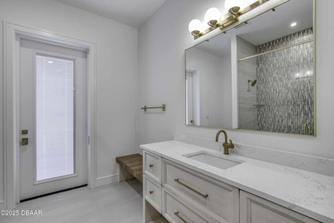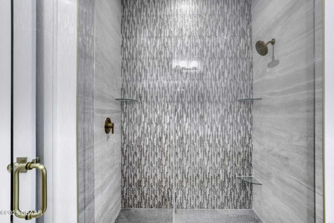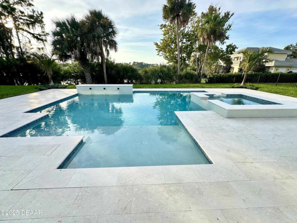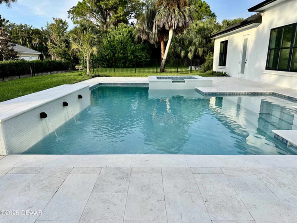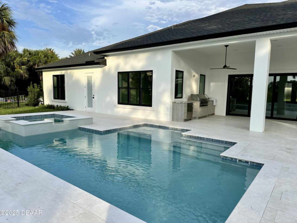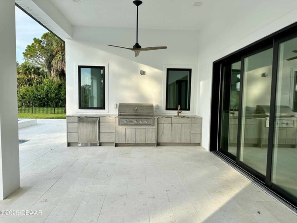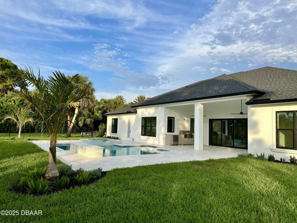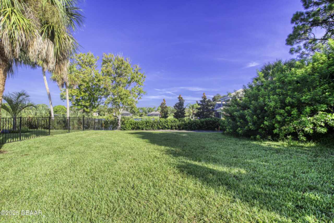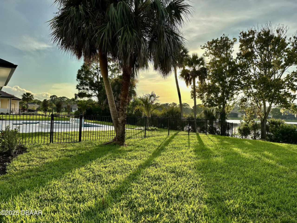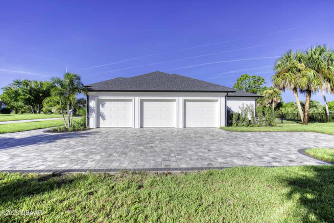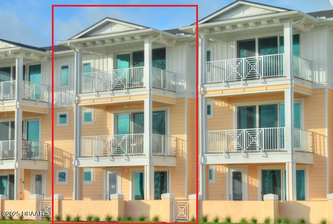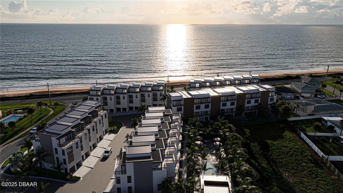YOUR DAYTONA BEACH REAL ESTATE EXPERT
CONTACT US: 386-405-4411

100 La Toscana Rotonda, Ormond Beach, FL
$1,600,000
($454/sqft)
List Status: Active
100 La Toscana Rotonda
Ormond Beach, FL 32174
Ormond Beach, FL 32174
3 beds
3 baths
3526 living sqft
3 baths
3526 living sqft
Top Features
- Frontage: Lake Front
- View: Pool
- Subdivision: Toscana
- Style: Contemporary
- Single Family Residence
Description
This stunning new construction POOL home boasts 3 spacious bedrooms and 3.5 bathrooms, designed with modern living in mind. The open-concept living room features pocket door sliders that lead to a beautiful outdoor living space ideal for entertaining or relaxing with a serene pool and lake view. The gourmet kitchen is a chef's dream, with an expansive layout, a separate butler's pantry, and high-end appliances, including a dedicated ice maker and freezer. The home also features a 3-car garage with an inviting paver drive and walkway adding curb appeal. Set on a generous 1-acre lot, this property offers plenty of room for outdoor activities making it the perfect blend of luxury, comfort, and space. *Builder is a licensed Florida Realtor.
Property Details
Property Photos






















































MLS #1217214 Listing courtesy of Realty Pros Assured provided by Daytona Beach Area Association Of REALTORS.
Similar Listings
All listing information is deemed reliable but not guaranteed and should be independently verified through personal inspection by appropriate professionals. Listings displayed on this website may be subject to prior sale or removal from sale; availability of any listing should always be independent verified. Listing information is provided for consumer personal, non-commercial use, solely to identify potential properties for potential purchase; all other use is strictly prohibited and may violate relevant federal and state law.
The source of the listing data is as follows:
Daytona Beach Area Association Of REALTORS (updated 10/28/25 7:25 PM) |
Jim Tobin, REALTOR®
GRI, CDPE, SRES, SFR, BPOR, REOS
Broker Associate - Realtor
Graduate, REALTOR® Institute
Certified Residential Specialists
Seniors Real Estate Specialist®
Certified Distressed Property Expert® - Advanced
Short Sale & Foreclosure Resource
Broker Price Opinion Resource
Certified REO Specialist
Honor Society

Cell 386-405-4411
Fax: 386-673-5242
Email:
©2025 Jim Tobin - all rights reserved. | Site Map | Privacy Policy | Zgraph Daytona Beach Web Design | Accessibility Statement
GRI, CDPE, SRES, SFR, BPOR, REOS
Broker Associate - Realtor
Graduate, REALTOR® Institute
Certified Residential Specialists
Seniors Real Estate Specialist®
Certified Distressed Property Expert® - Advanced
Short Sale & Foreclosure Resource
Broker Price Opinion Resource
Certified REO Specialist
Honor Society

Cell 386-405-4411
Fax: 386-673-5242
Email:
©2025 Jim Tobin - all rights reserved. | Site Map | Privacy Policy | Zgraph Daytona Beach Web Design | Accessibility Statement


