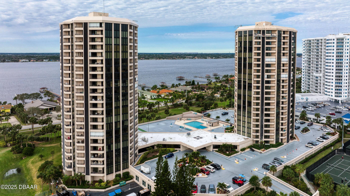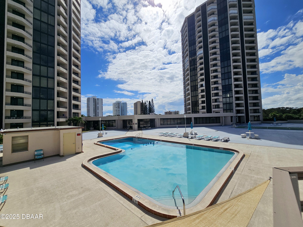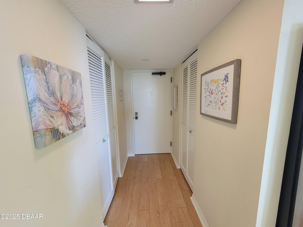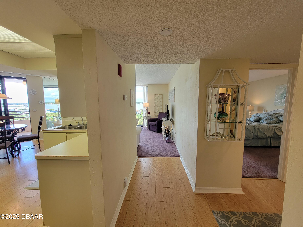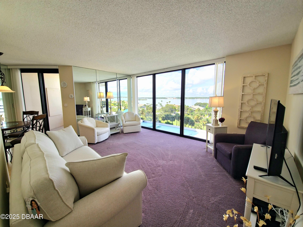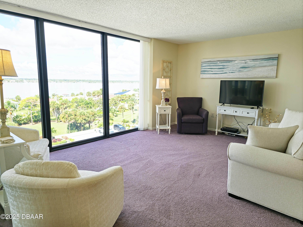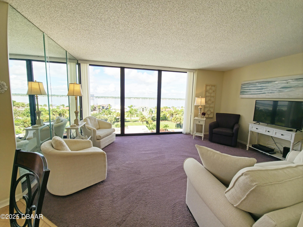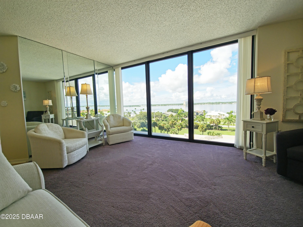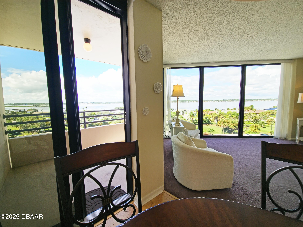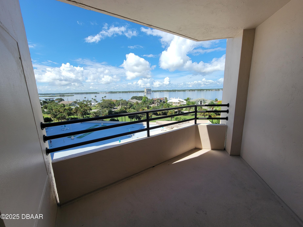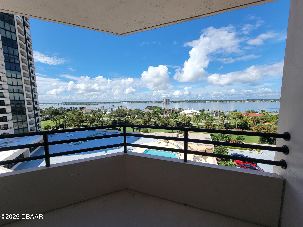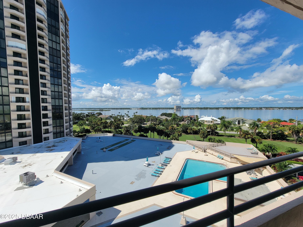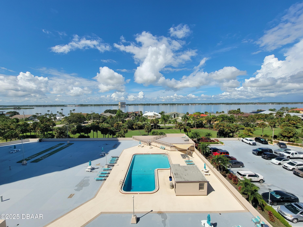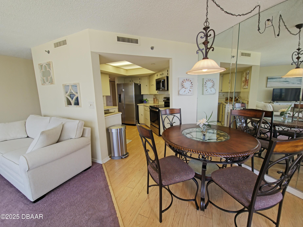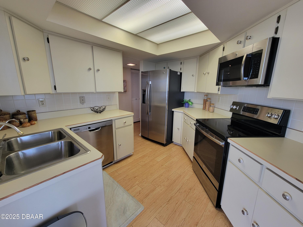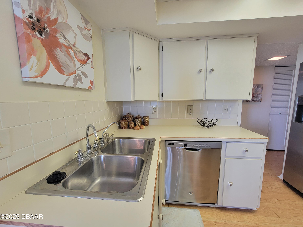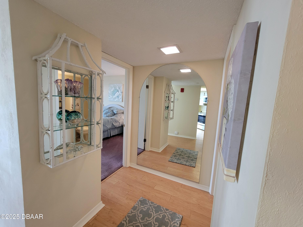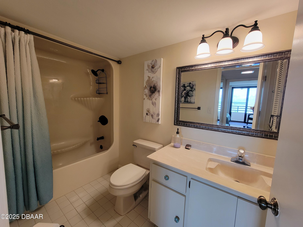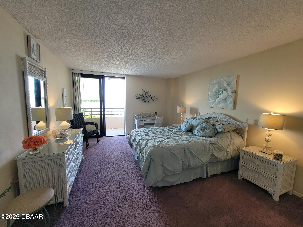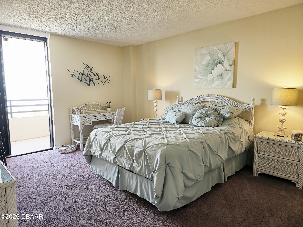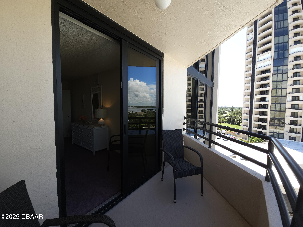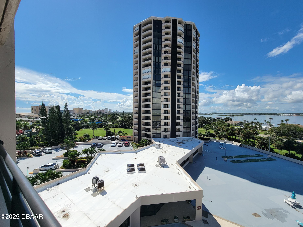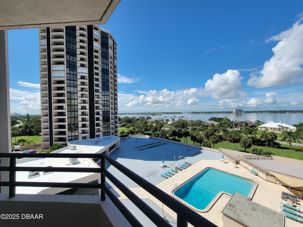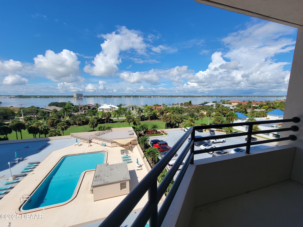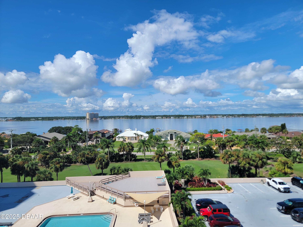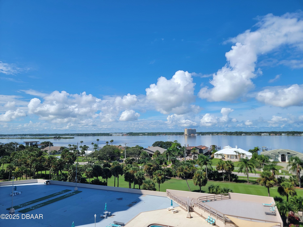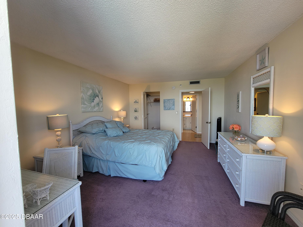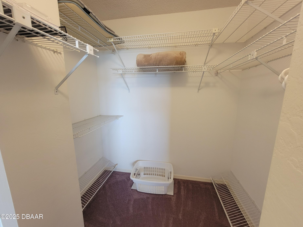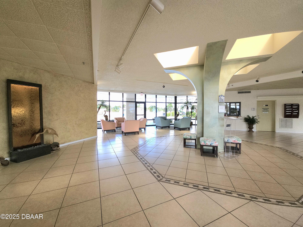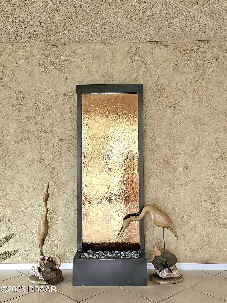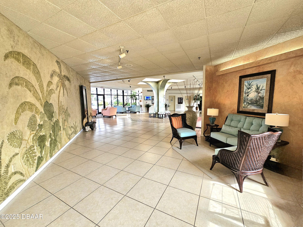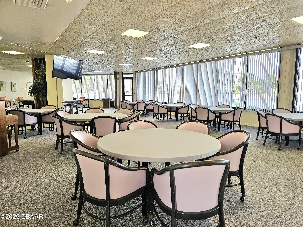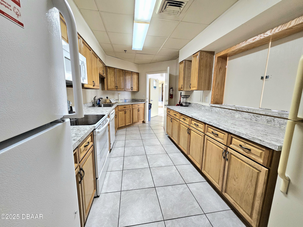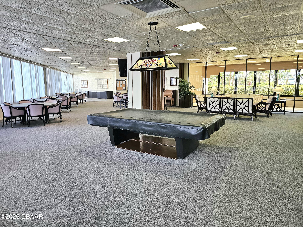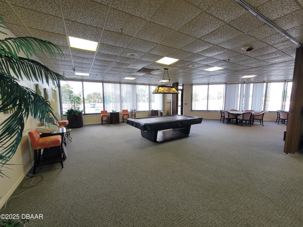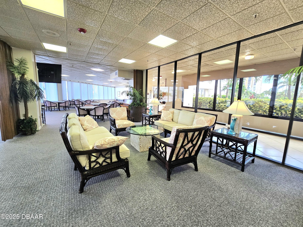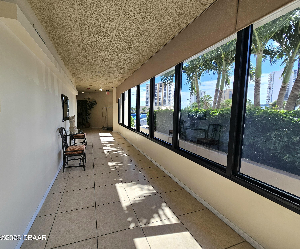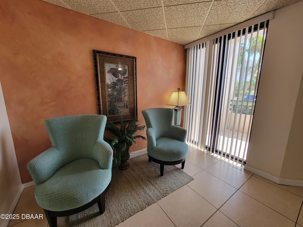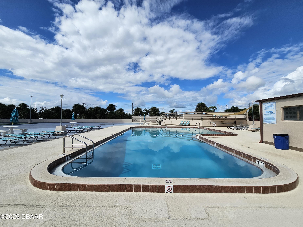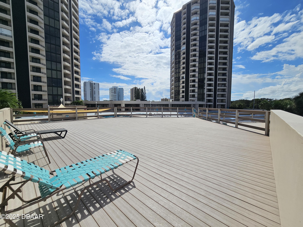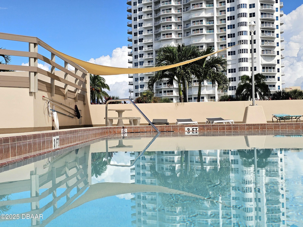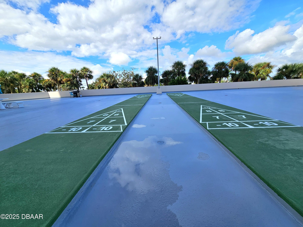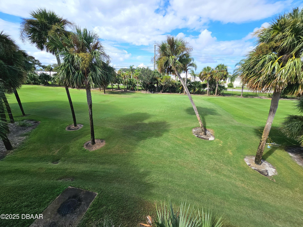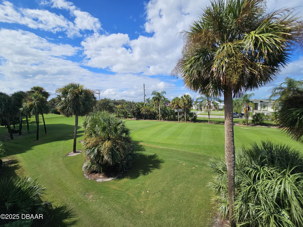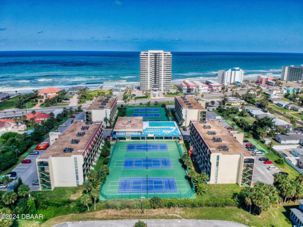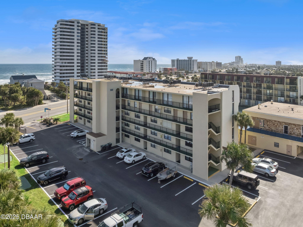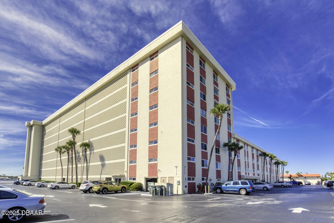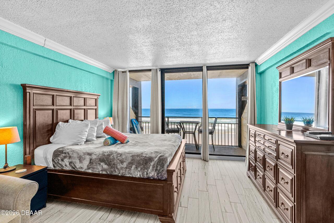YOUR DAYTONA BEACH REAL ESTATE EXPERT
CONTACT US: 386-405-4411

1 Oceans West Boulevard Unit: 6A6, Daytona Beach, FL
$169,900
($168/sqft)
List Status: Active
1 Oceans West Boulevard
Daytona Beach, FL 32118
Daytona Beach, FL 32118
1 beds
1 baths
1010 living sqft
1 baths
1010 living sqft
Top Features
- View: Golf Course, River
- Subdivision: Oceans West One,a Condo
- Built in 1983
- Condominium
Description
Welcome to Oceans West One, A Tower, where comfort meets coastal charm. This inviting 1-bedroom, 1-bath residence offers stunning west-facing views of the Halifax River, providing a front-row seat to breathtaking sunsets each evening. Lovingly cared for by its original owner since construction in 1986, this home reflects a legacy of pride and upkeep rarely found today. The condo is being sold fully furnished, including a brand-new sleeper sofa, making it truly move-in ready for its next owner. Located just across the street from the beach, with Publix within walking distance, and the Shores Community Center nearby offering tennis and pickleball courts, convenience and leisure are right at your doorstep. Don't miss the opportunity to own a turnkey coastal retreat in Oceans West One's desirable A Tower—perfect for full-time living or a serene vacation getaway.
Property Details
Property Photos












































MLS #1217859 Listing courtesy of Lpt Realty, Llc provided by Daytona Beach Area Association Of REALTORS.
Similar Listings
All listing information is deemed reliable but not guaranteed and should be independently verified through personal inspection by appropriate professionals. Listings displayed on this website may be subject to prior sale or removal from sale; availability of any listing should always be independent verified. Listing information is provided for consumer personal, non-commercial use, solely to identify potential properties for potential purchase; all other use is strictly prohibited and may violate relevant federal and state law.
The source of the listing data is as follows:
Daytona Beach Area Association Of REALTORS (updated 2/13/26 12:23 PM) |
Jim Tobin, REALTOR®
GRI, CDPE, SRES, SFR, BPOR, REOS
Broker Associate - Realtor
Graduate, REALTOR® Institute
Certified Residential Specialists
Seniors Real Estate Specialist®
Certified Distressed Property Expert® - Advanced
Short Sale & Foreclosure Resource
Broker Price Opinion Resource
Certified REO Specialist
Honor Society

Cell 386-405-4411
Fax: 386-673-5242
Email:
©2026 Jim Tobin - all rights reserved. | Site Map | Privacy Policy | Zgraph Daytona Beach Web Design | Accessibility Statement
GRI, CDPE, SRES, SFR, BPOR, REOS
Broker Associate - Realtor
Graduate, REALTOR® Institute
Certified Residential Specialists
Seniors Real Estate Specialist®
Certified Distressed Property Expert® - Advanced
Short Sale & Foreclosure Resource
Broker Price Opinion Resource
Certified REO Specialist
Honor Society

Cell 386-405-4411
Fax: 386-673-5242
Email:
©2026 Jim Tobin - all rights reserved. | Site Map | Privacy Policy | Zgraph Daytona Beach Web Design | Accessibility Statement


